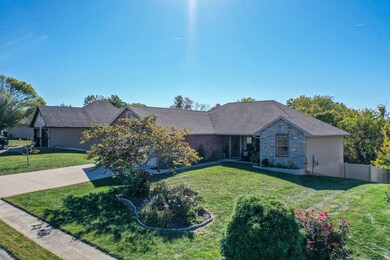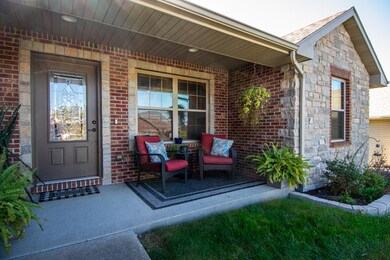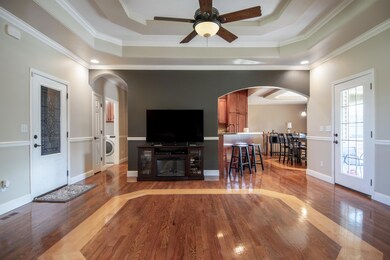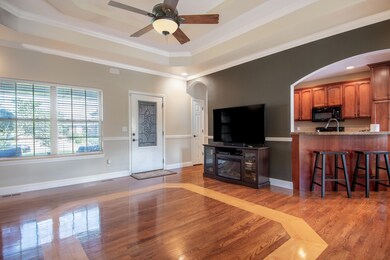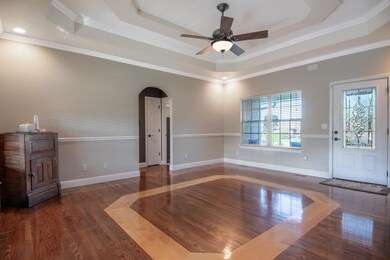
215 Ellsworth Dr Holts Summit, MO 65043
Highlights
- Covered Deck
- Wood Flooring
- Bonus Room
- Ranch Style House
- Hydromassage or Jetted Bathtub
- No HOA
About This Home
As of December 2024This 4-bed, 3-bath home offers an abundance of living space. Wood floors throughout the main living areas give this home a warm and inviting feel and the spacious living room showcases elegant tray ceilings. The kitchen boasts custom cabinets and ample counter space, perfect for cooking and entertaining. Step outside onto the covered deck, where you can relax and unwind from the day. The primary bedroom offers a private retreat with a walk-in closet and a full bathroom featuring dual vanities, jetted tub, and separate shower. The laundry room is conveniently located on the main floor. Downstairs, the finished lower level includes a large family room with a cozy electric fireplace, an exercise or game area, a 4th bedroom, and a flexible bonus room that could be used for a non-co5th bedroom, hobby room, or office. The backyard is fully fenced, providing privacy and plenty of room to enjoy outdoor activities. With its well-designed layout and thoughtful details, this home provides the ideal blend of comfort and functionality.
Last Agent to Sell the Property
McMichael Realty, Inc. License #2003013861 Listed on: 10/17/2024
Home Details
Home Type
- Single Family
Est. Annual Taxes
- $2,456
Year Built
- Built in 2011
Lot Details
- 0.28 Acre Lot
- Cul-De-Sac
- Property is Fully Fenced
- Vinyl Fence
- Level Lot
Parking
- 2 Car Attached Garage
Home Design
- Ranch Style House
Interior Spaces
- Electric Fireplace
- Family Room with Fireplace
- Living Room
- Dining Room
- Bonus Room
- Home Gym
- Partially Finished Basement
- Walk-Out Basement
- Laundry on main level
Kitchen
- Electric Range
- Microwave
- Dishwasher
- Disposal
Flooring
- Wood
- Carpet
- Tile
Bedrooms and Bathrooms
- 4 Bedrooms
- Split Bedroom Floorplan
- Walk-In Closet
- Bathroom on Main Level
- 3 Full Bathrooms
- Hydromassage or Jetted Bathtub
Outdoor Features
- Covered Deck
- Covered patio or porch
Schools
- North - Jc Elementary School
- Lewis & Clark Middle School
- Jefferson City High School
Utilities
- Humidifier
- Central Air
- Heat Pump System
- Water Softener is Owned
Community Details
- No Home Owners Association
- Holts Summit Subdivision
Listing and Financial Details
- Assessor Parcel Number 2507025030002002013
Ownership History
Purchase Details
Home Financials for this Owner
Home Financials are based on the most recent Mortgage that was taken out on this home.Similar Homes in Holts Summit, MO
Home Values in the Area
Average Home Value in this Area
Purchase History
| Date | Type | Sale Price | Title Company |
|---|---|---|---|
| Warranty Deed | -- | Midwest Title |
Mortgage History
| Date | Status | Loan Amount | Loan Type |
|---|---|---|---|
| Open | $332,405 | New Conventional | |
| Previous Owner | $198,374 | Stand Alone Refi Refinance Of Original Loan | |
| Previous Owner | $156,800 | New Conventional |
Property History
| Date | Event | Price | Change | Sq Ft Price |
|---|---|---|---|---|
| 12/16/2024 12/16/24 | Sold | -- | -- | -- |
| 11/18/2024 11/18/24 | Pending | -- | -- | -- |
| 11/14/2024 11/14/24 | Price Changed | $349,900 | -4.1% | $126 / Sq Ft |
| 10/17/2024 10/17/24 | For Sale | $364,900 | -- | $131 / Sq Ft |
| 05/27/2014 05/27/14 | Sold | -- | -- | -- |
Tax History Compared to Growth
Tax History
| Year | Tax Paid | Tax Assessment Tax Assessment Total Assessment is a certain percentage of the fair market value that is determined by local assessors to be the total taxable value of land and additions on the property. | Land | Improvement |
|---|---|---|---|---|
| 2024 | $2,457 | $39,417 | $0 | $0 |
| 2023 | $2,457 | $38,942 | $0 | $0 |
| 2022 | $2,427 | $38,942 | $4,750 | $34,192 |
| 2021 | $2,411 | $38,942 | $4,750 | $34,192 |
| 2020 | $2,442 | $38,942 | $4,750 | $34,192 |
| 2019 | $2,342 | $38,942 | $4,750 | $34,192 |
| 2018 | $2,349 | $38,942 | $4,750 | $34,192 |
| 2017 | $2,049 | $34,430 | $4,750 | $29,680 |
| 2016 | $1,756 | $34,430 | $0 | $0 |
| 2015 | $1,758 | $34,430 | $0 | $0 |
| 2014 | -- | $34,430 | $0 | $0 |
Agents Affiliated with this Home
-
Kristina McMichael-Schwant

Seller's Agent in 2024
Kristina McMichael-Schwant
McMichael Realty, Inc.
(573) 690-2075
202 in this area
597 Total Sales
-
Emily Baskett

Buyer's Agent in 2024
Emily Baskett
Weichert, Realtors - House of Brokers
(573) 424-9146
4 in this area
207 Total Sales
-
Beth McGeorge Team

Seller's Agent in 2021
Beth McGeorge Team
RE/MAX
(573) 761-3489
68 in this area
671 Total Sales
-
M
Buyer's Agent in 2021
Member Nonmls
NONMLS
Map
Source: Columbia Board of REALTORS®
MLS Number: 423182
APN: 25-07.0-25.0-30-002-002.013

