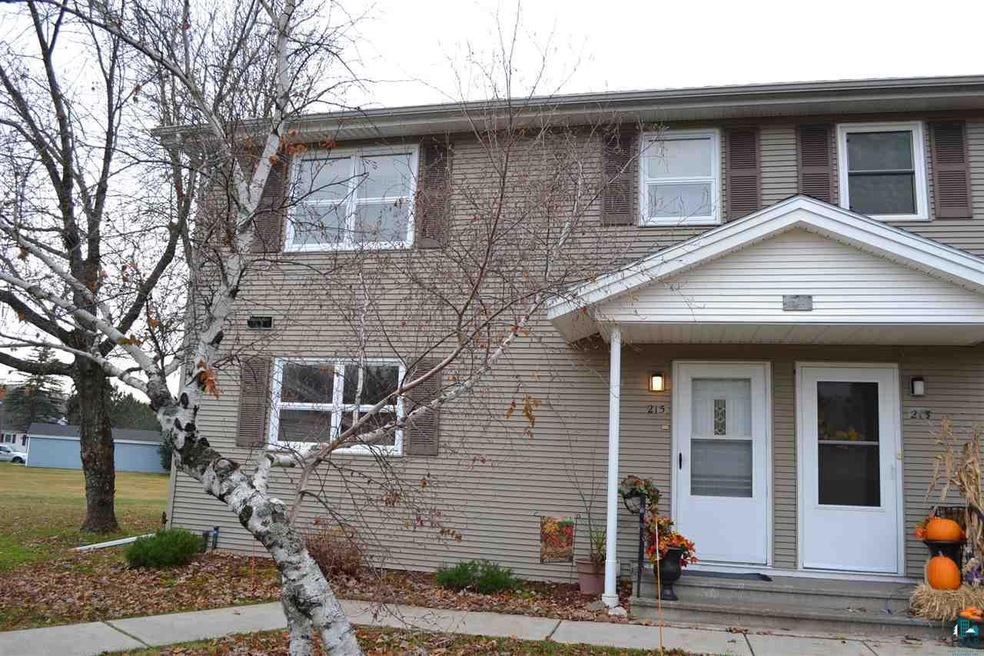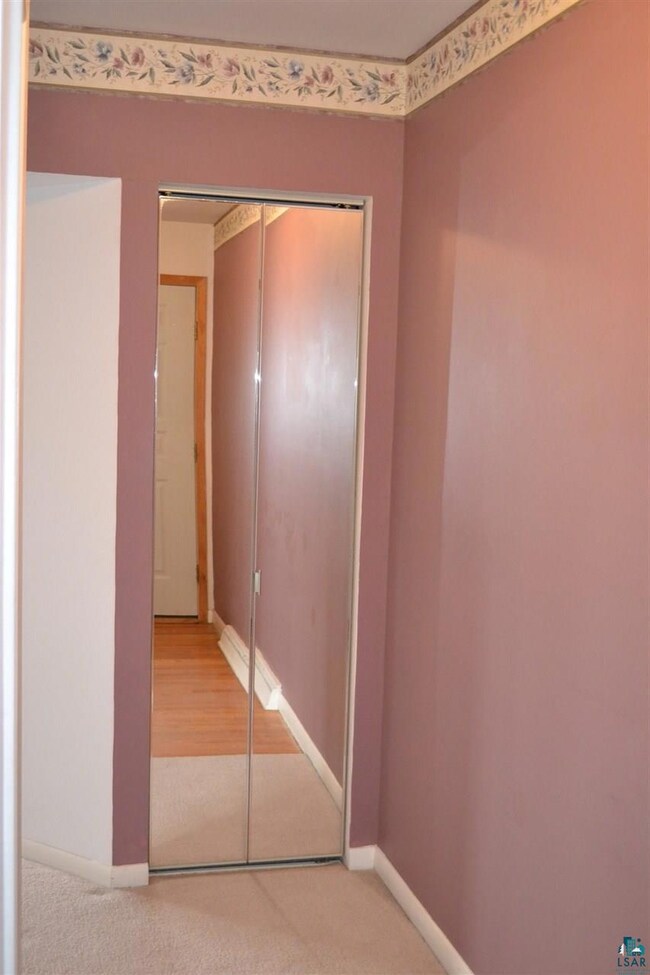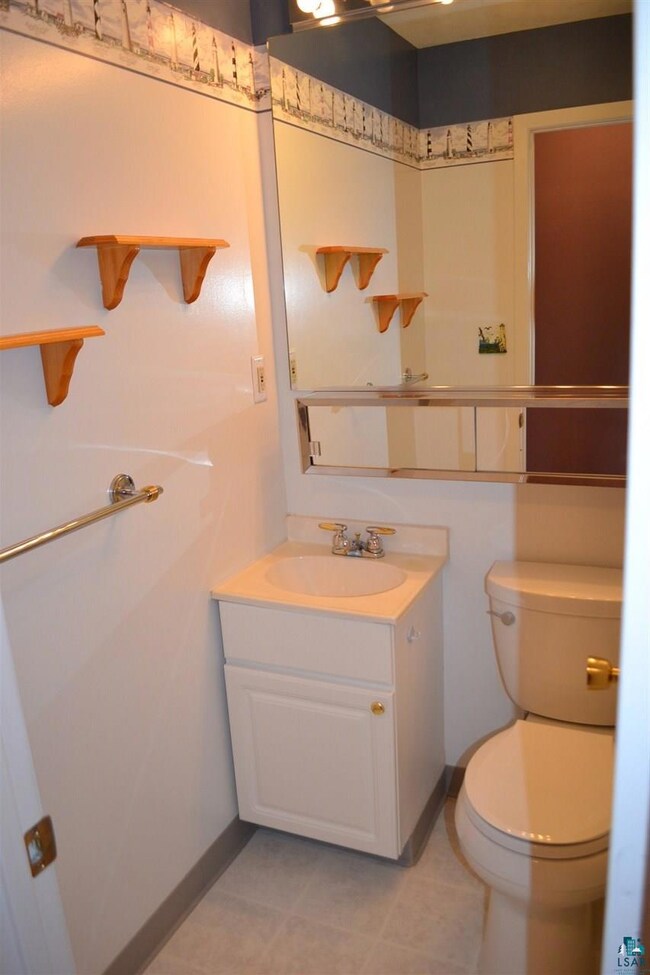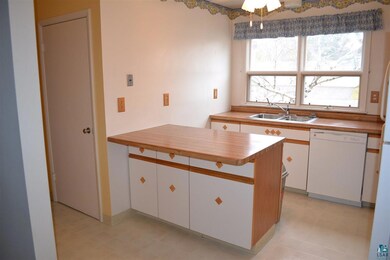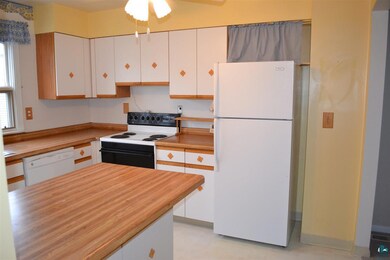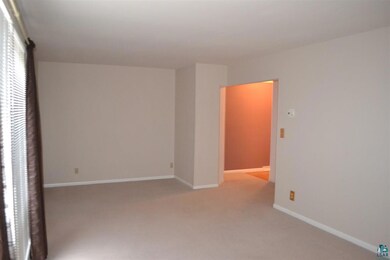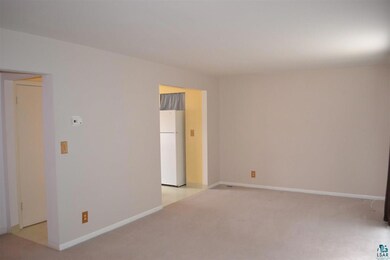
215 Mitchell Cir Duluth, MN 55811
Kenwood NeighborhoodHighlights
- Deck
- Living Room
- Forced Air Heating and Cooling System
- 1 Car Detached Garage
- Bathroom on Main Level
About This Home
As of September 2018This the perfect solution for maintenance free living! This property boasts 3 bedrooms, 2 bathrooms and a full basement. The upstairs bathroom features a tile shower and floor. Take this opportunity to own a great property! Schedule a showing today!
Last Agent to Sell the Property
Dan Traylor
RE/MAX Results Listed on: 02/01/2017
Home Details
Home Type
- Single Family
Est. Annual Taxes
- $1,233
Year Built
- Built in 1960
HOA Fees
- $325 Monthly HOA Fees
Parking
- 1 Car Detached Garage
Home Design
- Poured Concrete
- Wood Frame Construction
- Asphalt Shingled Roof
- Vinyl Siding
Interior Spaces
- 1,104 Sq Ft Home
- 2-Story Property
- Living Room
- Unfinished Basement
- Basement Fills Entire Space Under The House
Bedrooms and Bathrooms
- 3 Bedrooms
- Bathroom on Main Level
Outdoor Features
- Deck
Utilities
- Forced Air Heating and Cooling System
- Heating System Uses Oil
- Oil Water Heater
Community Details
- Association fees include exterior maintenance, landscaping, snow removal
Listing and Financial Details
- Assessor Parcel Number 010-0159-00050
Ownership History
Purchase Details
Home Financials for this Owner
Home Financials are based on the most recent Mortgage that was taken out on this home.Purchase Details
Home Financials for this Owner
Home Financials are based on the most recent Mortgage that was taken out on this home.Similar Homes in Duluth, MN
Home Values in the Area
Average Home Value in this Area
Purchase History
| Date | Type | Sale Price | Title Company |
|---|---|---|---|
| Warranty Deed | $139,900 | Affinity Plus Title Company | |
| Warranty Deed | $110,000 | Stewart Title Company |
Mortgage History
| Date | Status | Loan Amount | Loan Type |
|---|---|---|---|
| Open | $69,950 | New Conventional | |
| Previous Owner | $50,000 | Credit Line Revolving | |
| Previous Owner | $50,000 | Credit Line Revolving |
Property History
| Date | Event | Price | Change | Sq Ft Price |
|---|---|---|---|---|
| 09/21/2018 09/21/18 | Sold | $139,900 | 0.0% | $127 / Sq Ft |
| 08/17/2018 08/17/18 | Pending | -- | -- | -- |
| 05/15/2018 05/15/18 | For Sale | $139,900 | +27.2% | $127 / Sq Ft |
| 03/20/2017 03/20/17 | Sold | $110,000 | 0.0% | $100 / Sq Ft |
| 02/16/2017 02/16/17 | Pending | -- | -- | -- |
| 02/01/2017 02/01/17 | For Sale | $110,000 | -- | $100 / Sq Ft |
Tax History Compared to Growth
Tax History
| Year | Tax Paid | Tax Assessment Tax Assessment Total Assessment is a certain percentage of the fair market value that is determined by local assessors to be the total taxable value of land and additions on the property. | Land | Improvement |
|---|---|---|---|---|
| 2023 | $2,626 | $197,000 | $21,900 | $175,100 |
| 2022 | $1,800 | $167,100 | $21,200 | $145,900 |
| 2021 | $1,768 | $130,900 | $20,400 | $110,500 |
| 2020 | $1,546 | $130,900 | $20,400 | $110,500 |
| 2019 | $1,396 | $116,100 | $18,400 | $97,700 |
| 2018 | $1,294 | $107,700 | $18,000 | $89,700 |
| 2017 | $1,284 | $107,700 | $18,000 | $89,700 |
| 2016 | $1,258 | $169,600 | $30,500 | $139,100 |
| 2015 | $1,102 | $67,800 | $12,200 | $55,600 |
| 2014 | $1,102 | $67,800 | $12,200 | $55,600 |
Agents Affiliated with this Home
-
Frank Messina

Seller's Agent in 2018
Frank Messina
Messina & Associates Real Estate
(218) 349-2140
17 in this area
151 Total Sales
-
G
Buyer's Agent in 2018
Gloria Smith
Edmunds Company, LLP
-
D
Seller's Agent in 2017
Dan Traylor
RE/MAX
Map
Source: Lake Superior Area REALTORS®
MLS Number: 6026805
APN: 010015900050
- 608 Selfridge Dr
- 2715 Triggs Ave
- 3XXX N Blackman Ave
- 2201 Macfarlane Rd
- 1106 Butternut Ave
- 17xx N Arlington Ave
- 26 W Buffalo St
- 2020 Stanford Ave
- 309 Hickory St
- 335 E Willow St
- 103 E Willow St
- 212 E Willow St
- 2200 Kenwood Dr
- xxx Catherine St
- 331 E Locust St
- 202 E Locust St
- 631 Dale Place
- 320 Wildwood Dr
- 402 W Ideal St
- 609 Farrell Rd
