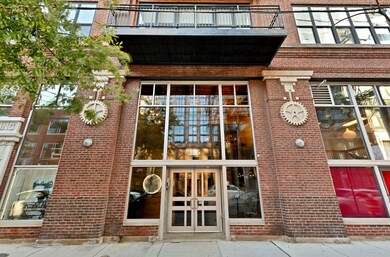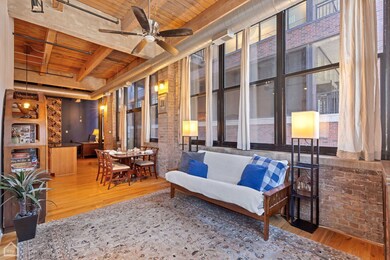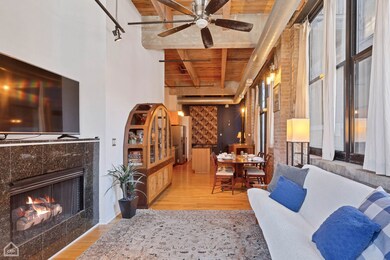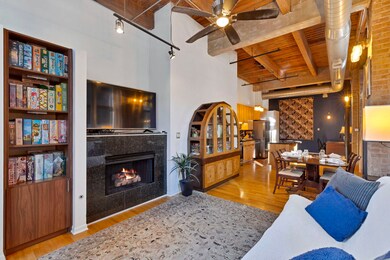
Blue Moon Lofts 215 N Aberdeen St Unit 304B Chicago, IL 60607
West Loop NeighborhoodHighlights
- Lock-and-Leave Community
- Wood Flooring
- Elevator
- Skinner Elementary School Rated A-
- Home Office
- Stainless Steel Appliances
About This Home
As of January 2025Beautifully updated southwest corner gem at the coveted Blue Moon Lofts, nestled right in the heart of Fulton Market! This spacious timber loft features tall ceilings, walls of windows with multiple exposures, exposed brick throughout and a large balcony for grilling and relaxing. Recent thoughtful updates include: all newer appliances, full bathroom remodels, enclosed bedrooms for additional privacy, elevated enclosed storage, unique custom lighting throughout, and more! Smart floor plan allows for excellent flexible space for living and dining, with an additional office/den nook or breakfast area. Kitchen features an abundance of maple shaker cabinets, newer stainless steel appliances and island w/ granite counters. Two gorgeous just-remodeled bathrooms with stylish modern tile and vanities. Sunny primary bedroom faces west and features excellent closet space and access to a huge elevated storage area with pull-down ladder. Spacious second bedroom, previously lofted, has been closed off for additional privacy. Newer in-unit washer/dryer! Central heat/air. Secure, heated garage parking is included in the price! Monthly assessment includes cable, high-speed internet, water and parking. This amazing boutique elevator building is close to everything Fulton Market and the West Loop have to offer: an endless amount of trendy restaurants and bars and coffee shops, Mariano's, Whole Foods, Bartelme Park, and much more. Quick to 90/94 and just a short walk to the Green/Pink line.
Last Agent to Sell the Property
Cadence Realty License #471022208 Listed on: 11/13/2024
Last Buyer's Agent
Non Member
NON MEMBER
Property Details
Home Type
- Condominium
Est. Annual Taxes
- $8,220
Year Renovated
- 2000
HOA Fees
- $738 Monthly HOA Fees
Parking
- 1 Car Attached Garage
- Garage ceiling height seven feet or more
- Heated Garage
- Garage Door Opener
- Parking Included in Price
Home Design
- Brick Exterior Construction
Interior Spaces
- 1,200 Sq Ft Home
- 4-Story Property
- Built-In Features
- Includes Fireplace Accessories
- Gas Log Fireplace
- Family Room
- Living Room with Fireplace
- Combination Dining and Living Room
- Home Office
- Storage
- Wood Flooring
Kitchen
- Range
- Microwave
- Freezer
- Dishwasher
- Stainless Steel Appliances
- Disposal
Bedrooms and Bathrooms
- 2 Bedrooms
- 2 Potential Bedrooms
- 2 Full Bathrooms
Laundry
- Laundry Room
- Dryer
- Washer
Schools
- Skinner Elementary School
- William Brown Elementary Middle School
- Wells Community Academy Senior H High School
Utilities
- Central Air
- Heating System Uses Natural Gas
- Lake Michigan Water
Additional Features
- Additional Parcels
Listing and Financial Details
- Homeowner Tax Exemptions
Community Details
Overview
- Association fees include water, parking, insurance, security, tv/cable, exterior maintenance, scavenger, snow removal, internet
- 74 Units
- Stephen Ragalie Association
- Property managed by Realty + Mortgage Co.
- Lock-and-Leave Community
Amenities
- Elevator
- Service Elevator
- Community Storage Space
Pet Policy
- Dogs and Cats Allowed
Security
- Resident Manager or Management On Site
Ownership History
Purchase Details
Home Financials for this Owner
Home Financials are based on the most recent Mortgage that was taken out on this home.Purchase Details
Home Financials for this Owner
Home Financials are based on the most recent Mortgage that was taken out on this home.Purchase Details
Home Financials for this Owner
Home Financials are based on the most recent Mortgage that was taken out on this home.Purchase Details
Home Financials for this Owner
Home Financials are based on the most recent Mortgage that was taken out on this home.Purchase Details
Home Financials for this Owner
Home Financials are based on the most recent Mortgage that was taken out on this home.Similar Homes in Chicago, IL
Home Values in the Area
Average Home Value in this Area
Purchase History
| Date | Type | Sale Price | Title Company |
|---|---|---|---|
| Warranty Deed | $480,000 | None Listed On Document | |
| Warranty Deed | $420,000 | Stewart Title Company | |
| Warranty Deed | $250,000 | Attorneys Title | |
| Interfamily Deed Transfer | -- | None Available | |
| Warranty Deed | $257,000 | -- |
Mortgage History
| Date | Status | Loan Amount | Loan Type |
|---|---|---|---|
| Open | $384,000 | New Conventional | |
| Previous Owner | $315,000 | New Conventional | |
| Previous Owner | $269,000 | New Conventional | |
| Previous Owner | $250,000 | New Conventional | |
| Previous Owner | $50,000 | Credit Line Revolving | |
| Previous Owner | $200,000 | New Conventional | |
| Previous Owner | $118,000 | New Conventional | |
| Previous Owner | $131,350 | New Conventional | |
| Previous Owner | $100,000 | Stand Alone Second | |
| Previous Owner | $148,000 | Unknown | |
| Previous Owner | $150,000 | No Value Available |
Property History
| Date | Event | Price | Change | Sq Ft Price |
|---|---|---|---|---|
| 01/31/2025 01/31/25 | Sold | $480,000 | -1.8% | $400 / Sq Ft |
| 12/12/2024 12/12/24 | Pending | -- | -- | -- |
| 11/13/2024 11/13/24 | For Sale | $489,000 | +16.4% | $408 / Sq Ft |
| 07/30/2020 07/30/20 | Sold | $420,000 | -3.0% | $350 / Sq Ft |
| 06/29/2020 06/29/20 | Pending | -- | -- | -- |
| 06/01/2020 06/01/20 | Price Changed | $433,000 | -0.5% | $361 / Sq Ft |
| 05/14/2020 05/14/20 | For Sale | $435,000 | -- | $363 / Sq Ft |
Tax History Compared to Growth
Tax History
| Year | Tax Paid | Tax Assessment Tax Assessment Total Assessment is a certain percentage of the fair market value that is determined by local assessors to be the total taxable value of land and additions on the property. | Land | Improvement |
|---|---|---|---|---|
| 2024 | $8,015 | $48,981 | $3,183 | $45,798 |
| 2023 | $8,497 | $41,175 | $1,746 | $39,429 |
| 2022 | $8,497 | $41,175 | $1,746 | $39,429 |
| 2021 | $8,307 | $41,173 | $1,745 | $39,428 |
| 2020 | $6,741 | $33,260 | $1,745 | $31,515 |
| 2019 | $6,647 | $36,404 | $1,745 | $34,659 |
| 2018 | $6,534 | $36,404 | $1,745 | $34,659 |
| 2017 | $5,798 | $30,216 | $1,540 | $28,676 |
| 2016 | $5,552 | $30,216 | $1,540 | $28,676 |
| 2015 | $5,056 | $30,216 | $1,540 | $28,676 |
| 2014 | $3,903 | $23,607 | $1,309 | $22,298 |
| 2013 | $3,815 | $23,607 | $1,309 | $22,298 |
Agents Affiliated with this Home
-
Brady Miller

Seller's Agent in 2025
Brady Miller
Cadence Realty
(773) 977-8553
4 in this area
357 Total Sales
-
N
Buyer's Agent in 2025
Non Member
NON MEMBER
-
Kristen Campbell

Seller's Agent in 2020
Kristen Campbell
Berkshire Hathaway HomeServices Chicago
(773) 295-5342
1 in this area
49 Total Sales
About Blue Moon Lofts
Map
Source: Midwest Real Estate Data (MRED)
MLS Number: 12208942
APN: 17-08-421-018-1013
- 165 N May St
- 312 N May St Unit 2I
- 1113 W Randolph St
- 401 N Aberdeen St Unit 2N
- 401 N Aberdeen St Unit 3N
- 401 N Aberdeen St Unit 4S
- 1223 W Lake St
- 106 N Aberdeen St Unit 3A
- 106 N Aberdeen St Unit 4F
- 1000 W Washington Blvd Unit 517
- 1000 W Washington Blvd Unit 348
- 1000 W Washington Blvd Unit 320
- 1000 W Washington Blvd Unit 242
- 1000 W Washington Blvd Unit 127
- 1000 W Washington Blvd Unit 446
- 1000 W Washington Blvd Unit 232
- 1000 W Washington Blvd Unit 438
- 1109 W Washington Blvd Unit 7A
- 1109 W Washington Blvd Unit 2B
- 1109 W Washington Blvd Unit 5C






