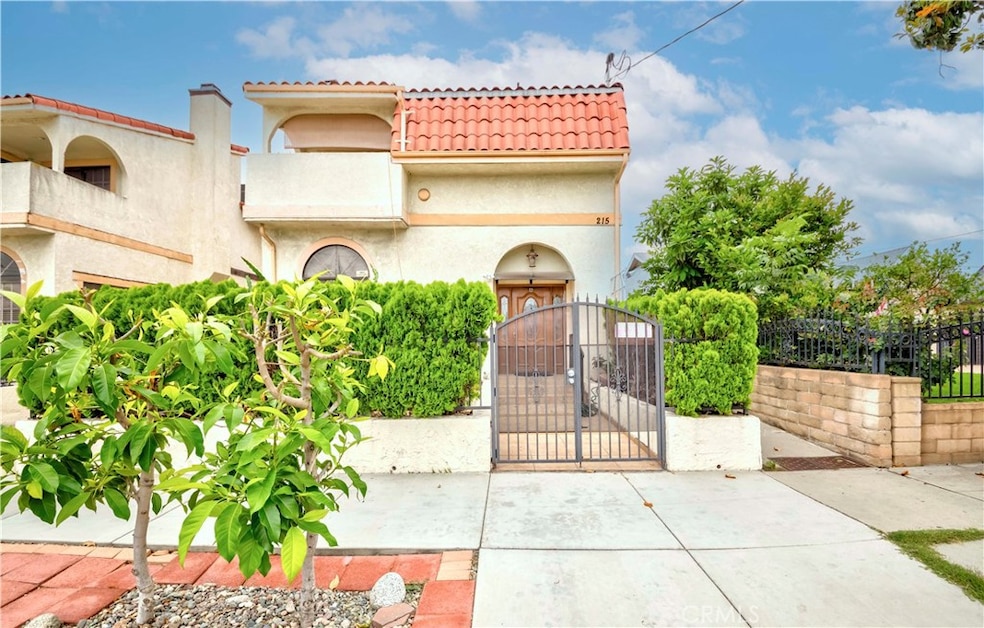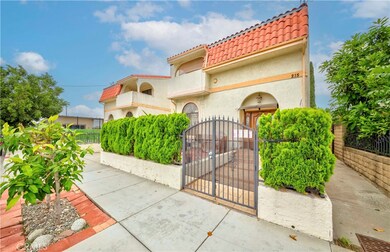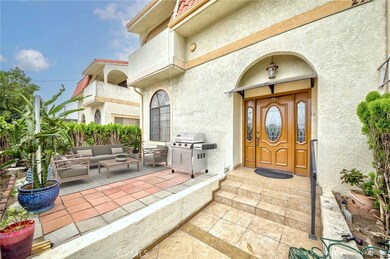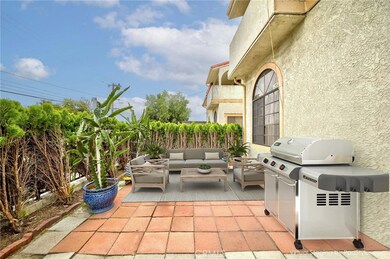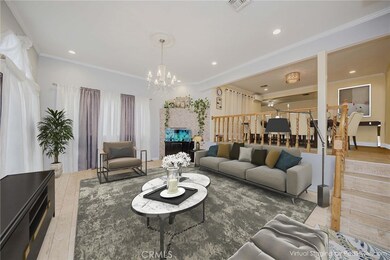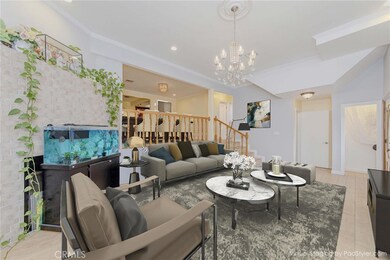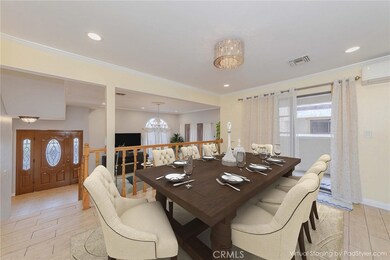
215 N Maple Ave Unit A Montebello, CA 90640
Estimated payment $5,059/month
Highlights
- No Units Above
- Gated Community
- Peek-A-Boo Views
- Primary Bedroom Suite
- Updated Kitchen
- Open Floorplan
About This Home
Welcome to 215 N Maple Avenue Unit A, Montebello – a spacious 3-bedroom, 2.5-bathroom townhome in a quiet gated community! This approx. 1,962 sq ft home features a private gated patio, a high-ceiling living room with a gas fireplace, and direct access to a 2-car garage with an additional approx. 400 sq ft bonus storage room (not included in sq ft). The split-level great room is filled with natural light and offers a dining area with a private balcony, plus a beautifully remodeled kitchen with granite countertops, stainless steel appliances, walk-in pantry, and custom cabinetry. A convenient half bath for guests is also located on this level. Upstairs, the serene primary suite includes a walk-in closet, an additional closet, a private balcony, and a remodeled ensuite bath with dual sinks and a large walk-in shower. Two additional bedrooms share an updated hallway bath. Additional highlights: remodeled kitchen and bathrooms, tile and laminate flooring, recessed lighting, crown molding, central AC plus ductless units, 1-year new water heater, Level 2 EV charger, new garage motor, and LOW HOA. Only Units As enjoy private front patios and a bonus storage room. The community offers a secure gated entrance, trash service, and exterior insurance. Conveniently located near a plethora of schools, parks, shopping, dining, and entertainment, including The Shops at Montebello, Costco, Montebello Golf Course, Grant Rea Park, and AMC Theatres. Easy freeway access to the 60, 5, 10, 710, and 605. Don’t miss this rare opportunity - schedule your showing today!
Listing Agent
RE/MAX Diamond Brokerage Phone: 714-886-7571 License #01812590 Listed on: 06/11/2025

Property Details
Home Type
- Condominium
Est. Annual Taxes
- $6,819
Year Built
- Built in 1989
Lot Details
- No Units Above
- End Unit
- No Units Located Below
- 1 Common Wall
HOA Fees
- $302 Monthly HOA Fees
Parking
- 2 Car Direct Access Garage
- Parking Available
Property Views
- Peek-A-Boo
- Neighborhood
Home Design
- Patio Home
- Split Level Home
Interior Spaces
- 1,962 Sq Ft Home
- 3-Story Property
- Open Floorplan
- Crown Molding
- Ceiling Fan
- Recessed Lighting
- Gas Fireplace
- Sliding Doors
- Family Room Off Kitchen
- Living Room with Fireplace
Kitchen
- Updated Kitchen
- Open to Family Room
- Eat-In Kitchen
- Breakfast Bar
- Walk-In Pantry
- Gas Oven
- Gas Range
- Granite Countertops
- Disposal
Flooring
- Laminate
- Tile
Bedrooms and Bathrooms
- 3 Bedrooms
- All Upper Level Bedrooms
- Primary Bedroom Suite
- Walk-In Closet
- Mirrored Closets Doors
- Remodeled Bathroom
- Dual Vanity Sinks in Primary Bathroom
- Bathtub with Shower
- Walk-in Shower
Laundry
- Laundry Room
- Laundry in Garage
Outdoor Features
- Patio
- Exterior Lighting
Utilities
- Central Heating and Cooling System
- 220 Volts in Garage
- Water Heater
Listing and Financial Details
- Tax Lot 1
- Tax Tract Number 43838
- Assessor Parcel Number 6344017036
- $375 per year additional tax assessments
Community Details
Overview
- Master Insurance
- 6 Units
- Will Provide Association
Security
- Controlled Access
- Gated Community
Map
Home Values in the Area
Average Home Value in this Area
Tax History
| Year | Tax Paid | Tax Assessment Tax Assessment Total Assessment is a certain percentage of the fair market value that is determined by local assessors to be the total taxable value of land and additions on the property. | Land | Improvement |
|---|---|---|---|---|
| 2024 | $6,819 | $477,882 | $239,851 | $238,031 |
| 2023 | $6,814 | $468,513 | $235,149 | $233,364 |
| 2022 | $6,585 | $459,328 | $230,539 | $228,789 |
| 2021 | $6,354 | $450,322 | $226,019 | $224,303 |
| 2019 | $6,108 | $436,967 | $219,316 | $217,651 |
| 2018 | $6,237 | $428,400 | $215,016 | $213,384 |
| 2016 | $4,698 | $327,872 | $160,213 | $167,659 |
| 2015 | $4,437 | $322,948 | $157,807 | $165,141 |
| 2014 | $4,373 | $316,623 | $154,716 | $161,907 |
Property History
| Date | Event | Price | Change | Sq Ft Price |
|---|---|---|---|---|
| 06/11/2025 06/11/25 | For Sale | $749,900 | +78.5% | $382 / Sq Ft |
| 06/09/2017 06/09/17 | Sold | $420,000 | -4.5% | $214 / Sq Ft |
| 04/06/2017 04/06/17 | Pending | -- | -- | -- |
| 03/04/2017 03/04/17 | For Sale | $439,800 | +4.7% | $224 / Sq Ft |
| 02/12/2017 02/12/17 | Off Market | $420,000 | -- | -- |
| 02/11/2017 02/11/17 | For Sale | $439,800 | +4.7% | $224 / Sq Ft |
| 01/21/2017 01/21/17 | Off Market | $420,000 | -- | -- |
| 01/09/2017 01/09/17 | Price Changed | $439,800 | -2.2% | $224 / Sq Ft |
| 12/07/2016 12/07/16 | For Sale | $449,800 | 0.0% | $229 / Sq Ft |
| 11/21/2016 11/21/16 | Pending | -- | -- | -- |
| 10/20/2016 10/20/16 | Price Changed | $449,800 | -2.2% | $229 / Sq Ft |
| 09/22/2016 09/22/16 | For Sale | $459,800 | -- | $234 / Sq Ft |
Purchase History
| Date | Type | Sale Price | Title Company |
|---|---|---|---|
| Grant Deed | $420,000 | Old Republic Title Company | |
| Interfamily Deed Transfer | -- | Southland Title Company | |
| Interfamily Deed Transfer | -- | Commonwealth | |
| Quit Claim Deed | -- | -- |
Mortgage History
| Date | Status | Loan Amount | Loan Type |
|---|---|---|---|
| Open | $336,000 | New Conventional | |
| Previous Owner | $400,000 | Unknown | |
| Previous Owner | $50,000 | Stand Alone Second | |
| Previous Owner | $78,800 | Credit Line Revolving | |
| Previous Owner | $340,000 | New Conventional | |
| Previous Owner | $312,000 | Fannie Mae Freddie Mac | |
| Previous Owner | $20,000 | Stand Alone Second | |
| Previous Owner | $40,000 | Stand Alone Second |
Similar Homes in Montebello, CA
Source: California Regional Multiple Listing Service (CRMLS)
MLS Number: PW25130804
APN: 6344-017-036
- 241 N 16th St
- 328 N 18th St
- 113 N 19th St
- 140 N Greenwood Ave
- 224 S Greenwood Ave
- 201 S Spruce St
- 504 Jay Ct
- 605 N 18th St
- 1016 Eucalipto Place
- 229 N 6th St
- 2225 W Beverly Blvd
- 2229 W Beverly Blvd
- 2032 Hereford Dr
- 2436 & 2438 W Repetto Ave
- 2432 & 2434 W Repetto Ave
- 517 W Madison Ave
- 256 S Montebello Blvd
- 2223 W Olympic Blvd
- 2441 W Repetto Ave
- 630 S Maple Ave Unit 7
