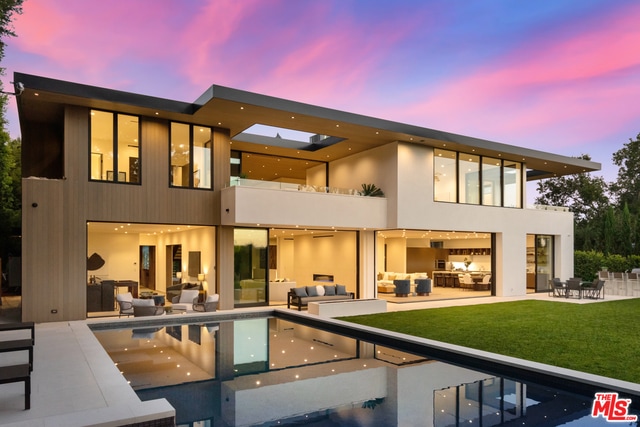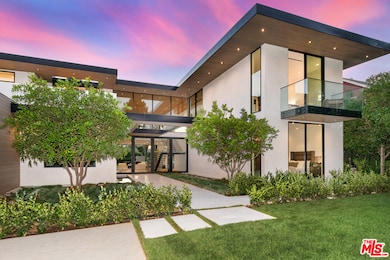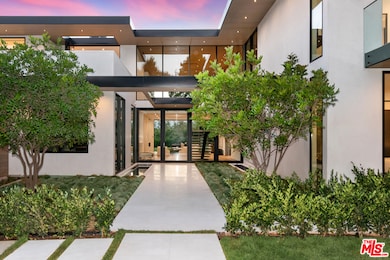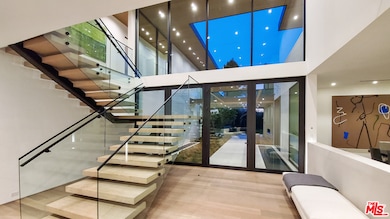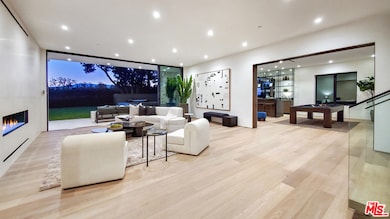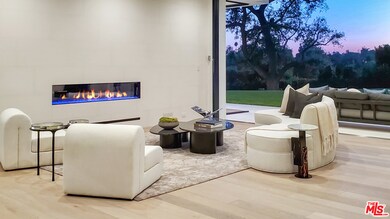
215 N Saltair Ave Los Angeles, CA 90049
Brentwood NeighborhoodHighlights
- Ocean View
- Home Theater
- Primary Bedroom Suite
- Wine Room
- In Ground Pool
- Open Floorplan
About This Home
As of September 2020Exquisite Brentwood modern masterpiece set on nearly 1/2 an acre N. of Sunset. This sophisticated estate provides unparalleled privacy, security & serenity. A grand stone walkway leads you to an expansive wall of glass followed by a sleek floating staircase. The adjoining formal living & dining room feature walls of Spanish limestone. Open to the living room & entry is a game room w/bar that flows to the pool & adjoining patios. Take a few steps to the professional-grade home theater. The family room flows into a stunning kitchen with dramatic marble countertops, Italian style cabinetry & Miele appliances. A den, wine room & 2 guest suites complete the main level. The 2nd floor features an open living area w/large patio, 3 generous rooms w/ensuite baths & gym that opens to a large patio. The main bedroom features a sleek fireplace, wet bar & a spa-like bath opens to a patio w/endless views & boasts a marble shower & soaking tub. Individually designed dual closets complete the suite.
Last Agent to Sell the Property
Carolwood Estates License #01864250 Listed on: 07/23/2020

Home Details
Home Type
- Single Family
Est. Annual Taxes
- $167,310
Year Built
- Built in 1952 | Remodeled
Lot Details
- 0.47 Acre Lot
- Sprinkler System
- Property is zoned LARE15
Property Views
- Ocean
- Mountain
- Valley
- Pool
Home Design
- Contemporary Architecture
Interior Spaces
- 8,700 Sq Ft Home
- 2-Story Property
- Open Floorplan
- Wet Bar
- Built-In Features
- Bar
- High Ceiling
- Recessed Lighting
- Double Pane Windows
- Sliding Doors
- Formal Entry
- Wine Room
- Family Room
- Living Room with Fireplace
- 2 Fireplaces
- Dining Room
- Home Theater
- Home Office
- Home Gym
Kitchen
- Walk-In Pantry
- Oven
- Range with Range Hood
- Warming Drawer
- Microwave
- Freezer
- Ice Maker
- Dishwasher
- Marble Countertops
- Disposal
Flooring
- Wood
- Tile
Bedrooms and Bathrooms
- 6 Bedrooms
- Fireplace in Primary Bedroom
- Primary Bedroom Suite
- Walk-In Closet
- Powder Room
- Maid or Guest Quarters
- Double Vanity
- Bidet
- Bathtub with Shower
- Double Shower
Laundry
- Laundry Room
- Dryer
- Washer
Home Security
- Alarm System
- Carbon Monoxide Detectors
- Fire and Smoke Detector
- Fire Sprinkler System
Parking
- 4 Car Garage
- Automatic Gate
Pool
- In Ground Pool
- In Ground Spa
Outdoor Features
- Balcony
- Covered patio or porch
- Built-In Barbecue
- Rain Gutters
Utilities
- Central Heating and Cooling System
- Tankless Water Heater
Community Details
- No Home Owners Association
Listing and Financial Details
- Assessor Parcel Number 4402-012-027
Ownership History
Purchase Details
Home Financials for this Owner
Home Financials are based on the most recent Mortgage that was taken out on this home.Purchase Details
Home Financials for this Owner
Home Financials are based on the most recent Mortgage that was taken out on this home.Purchase Details
Home Financials for this Owner
Home Financials are based on the most recent Mortgage that was taken out on this home.Purchase Details
Purchase Details
Home Financials for this Owner
Home Financials are based on the most recent Mortgage that was taken out on this home.Purchase Details
Home Financials for this Owner
Home Financials are based on the most recent Mortgage that was taken out on this home.Similar Homes in Los Angeles, CA
Home Values in the Area
Average Home Value in this Area
Purchase History
| Date | Type | Sale Price | Title Company |
|---|---|---|---|
| Interfamily Deed Transfer | -- | Orange Coast Title Co Nocal | |
| Grant Deed | $13,100,000 | Provident Title Company | |
| Grant Deed | $4,900,000 | Lawyers Title Company | |
| Interfamily Deed Transfer | -- | None Available | |
| Interfamily Deed Transfer | -- | Advantage Title Inc | |
| Interfamily Deed Transfer | -- | Fidelity National Title Co |
Mortgage History
| Date | Status | Loan Amount | Loan Type |
|---|---|---|---|
| Open | $2,240,000 | New Conventional | |
| Closed | $1,750,000 | Credit Line Revolving | |
| Closed | $1,000,000 | Credit Line Revolving | |
| Open | $9,100,000 | New Conventional | |
| Closed | $7,425,000 | New Conventional | |
| Closed | $750,000 | Credit Line Revolving | |
| Closed | $5,000,000 | Future Advance Clause Open End Mortgage | |
| Previous Owner | $5,630,000 | Construction | |
| Previous Owner | $3,430,000 | Commercial | |
| Previous Owner | $500,000 | Credit Line Revolving | |
| Previous Owner | $230,000 | New Conventional | |
| Previous Owner | $243,199 | New Conventional | |
| Previous Owner | $250,000 | Credit Line Revolving | |
| Previous Owner | $100,000 | Credit Line Revolving | |
| Previous Owner | $236,000 | No Value Available | |
| Previous Owner | $237,000 | Unknown |
Property History
| Date | Event | Price | Change | Sq Ft Price |
|---|---|---|---|---|
| 09/01/2020 09/01/20 | Sold | $13,100,000 | +0.8% | $1,506 / Sq Ft |
| 07/30/2020 07/30/20 | Pending | -- | -- | -- |
| 07/23/2020 07/23/20 | For Sale | $12,995,000 | +165.2% | $1,494 / Sq Ft |
| 07/07/2017 07/07/17 | Sold | $4,900,000 | -4.9% | $1,140 / Sq Ft |
| 04/11/2017 04/11/17 | Pending | -- | -- | -- |
| 04/11/2017 04/11/17 | For Sale | $5,150,000 | -- | $1,198 / Sq Ft |
Tax History Compared to Growth
Tax History
| Year | Tax Paid | Tax Assessment Tax Assessment Total Assessment is a certain percentage of the fair market value that is determined by local assessors to be the total taxable value of land and additions on the property. | Land | Improvement |
|---|---|---|---|---|
| 2024 | $167,310 | $13,901,824 | $8,595,784 | $5,306,040 |
| 2023 | $164,003 | $13,629,240 | $8,427,240 | $5,202,000 |
| 2022 | $156,270 | $13,362,000 | $8,262,000 | $5,100,000 |
| 2021 | $154,531 | $13,100,000 | $8,100,000 | $5,000,000 |
| 2020 | $72,013 | $5,952,618 | $4,681,800 | $1,270,818 |
| 2019 | $69,104 | $5,835,900 | $4,590,000 | $1,245,900 |
| 2018 | $59,055 | $4,900,000 | $4,500,000 | $400,000 |
| 2016 | $5,010 | $395,128 | $191,968 | $203,160 |
| 2015 | $4,940 | $389,194 | $189,085 | $200,109 |
| 2014 | $4,970 | $381,572 | $185,382 | $196,190 |
Agents Affiliated with this Home
-
Bjorn Farrugia

Seller's Agent in 2020
Bjorn Farrugia
Carolwood Estates
(310) 998-7175
34 in this area
232 Total Sales
-
Jimmy Heckenberg

Buyer's Agent in 2020
Jimmy Heckenberg
Rodeo Realty
(310) 650-1116
44 in this area
162 Total Sales
-
J
Seller's Agent in 2017
Joan Sather
Sotheby's International Realty
-
Susan Montgomery

Seller Co-Listing Agent in 2017
Susan Montgomery
Sotheby's International Realty
(310) 251-7022
2 in this area
17 Total Sales
-
S
Buyer's Agent in 2017
Subscriber Non
Non-Participant Office
Map
Source: The MLS
MLS Number: 20-608112
APN: 4402-012-027
- 308 N Bowling Green Way
- 361 N Bowling Green Way
- 418 N Bowling Green Way
- 224 N Bundy Dr
- 427 N Bundy Dr
- 11937 W Sunset Blvd Unit 7
- 11797 Chaparal St
- 456 N Bowling Green Way
- 11773 W Sunset Blvd
- 11767 W Sunset Blvd Unit 206
- 11750 W Sunset Blvd Unit 402
- 11740 Crescenda St
- 378 N Skyewiay Rd
- 167 S Westgate Ave
- 110 N Barrington Ave
- 463 N Greencraig Rd
- 230 N Barrington Ave
- 11670 W Sunset Blvd Unit 209
- 11670 W Sunset Blvd Unit 303
- 384 N Bonhill Rd
