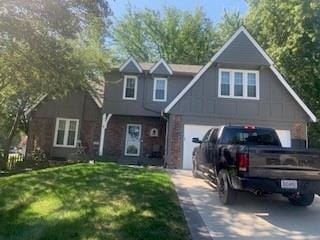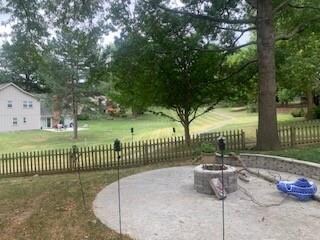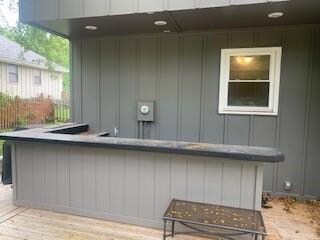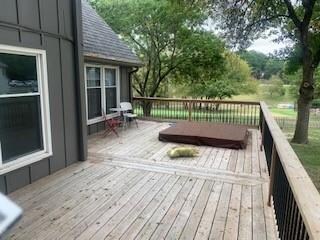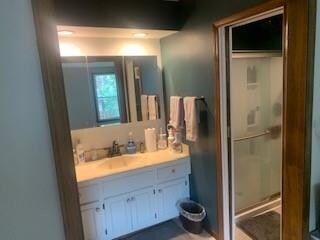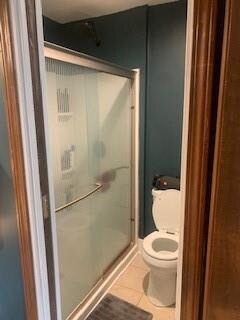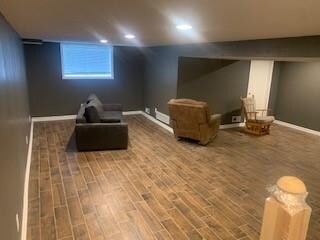
215 NW Candlebark Ct Lees Summit, MO 64064
Chapel Ridge NeighborhoodEstimated Value: $366,000 - $424,000
Highlights
- Dock Available
- Golf Course Community
- Clubhouse
- Bernard C. Campbell Middle School Rated A
- Lake Privileges
- Recreation Room
About This Home
As of November 2021Beautiful Lakewood two story with large vaulted living area. Large custom deck with built in bar and hot tub. Amazing space to entertain with outdoor firepit and seating area. Fenced yard. All big ticket items are new. Lifetime roof and gutter guards. Newly finished basement. All new carpet to be installed upstairs by 10/15/2021
Home Details
Home Type
- Single Family
Est. Annual Taxes
- $4,510
Year Built
- Built in 1979
Lot Details
- 10,454 Sq Ft Lot
- Side Green Space
- Cul-De-Sac
- Wood Fence
- Many Trees
HOA Fees
- $147 Monthly HOA Fees
Parking
- 2 Car Attached Garage
- Front Facing Garage
- Garage Door Opener
Home Design
- Traditional Architecture
- Composition Roof
- Board and Batten Siding
Interior Spaces
- Wet Bar: All Carpet, Walk-In Closet(s), Pantry, Wood Floor, Cathedral/Vaulted Ceiling, Fireplace, Hardwood, Ceiling Fan(s), Ceramic Tiles, Shower Only, Double Vanity
- Built-In Features: All Carpet, Walk-In Closet(s), Pantry, Wood Floor, Cathedral/Vaulted Ceiling, Fireplace, Hardwood, Ceiling Fan(s), Ceramic Tiles, Shower Only, Double Vanity
- Vaulted Ceiling
- Ceiling Fan: All Carpet, Walk-In Closet(s), Pantry, Wood Floor, Cathedral/Vaulted Ceiling, Fireplace, Hardwood, Ceiling Fan(s), Ceramic Tiles, Shower Only, Double Vanity
- Skylights
- Fireplace With Gas Starter
- Shades
- Plantation Shutters
- Drapes & Rods
- Entryway
- Great Room with Fireplace
- Sitting Room
- Formal Dining Room
- Home Office
- Recreation Room
- Loft
- Attic Fan
- Laundry on main level
Kitchen
- Eat-In Kitchen
- Electric Oven or Range
- Dishwasher
- Stainless Steel Appliances
- Granite Countertops
- Laminate Countertops
- Disposal
Flooring
- Wood
- Wall to Wall Carpet
- Linoleum
- Laminate
- Stone
- Ceramic Tile
- Luxury Vinyl Plank Tile
- Luxury Vinyl Tile
Bedrooms and Bathrooms
- 3 Bedrooms
- Cedar Closet: All Carpet, Walk-In Closet(s), Pantry, Wood Floor, Cathedral/Vaulted Ceiling, Fireplace, Hardwood, Ceiling Fan(s), Ceramic Tiles, Shower Only, Double Vanity
- Walk-In Closet: All Carpet, Walk-In Closet(s), Pantry, Wood Floor, Cathedral/Vaulted Ceiling, Fireplace, Hardwood, Ceiling Fan(s), Ceramic Tiles, Shower Only, Double Vanity
- Double Vanity
- Bathtub with Shower
Finished Basement
- Sump Pump
- Sub-Basement: Sitting Room, Other Room
- Bedroom in Basement
- Basement Window Egress
Home Security
- Storm Windows
- Storm Doors
Outdoor Features
- Dock Available
- Lake Privileges
- Enclosed patio or porch
- Fire Pit
- Playground
Schools
- Hazel Grove Elementary School
- Lee's Summit North High School
Utilities
- Forced Air Heating and Cooling System
Listing and Financial Details
- Assessor Parcel Number 43-920-07-09-00-0-00-000
Community Details
Overview
- Association fees include snow removal
- Lakewood Association
- Lakewood Subdivision
Recreation
- Golf Course Community
- Tennis Courts
- Community Pool
- Putting Green
- Trails
Additional Features
- Clubhouse
- Building Fire Alarm
Ownership History
Purchase Details
Home Financials for this Owner
Home Financials are based on the most recent Mortgage that was taken out on this home.Purchase Details
Home Financials for this Owner
Home Financials are based on the most recent Mortgage that was taken out on this home.Purchase Details
Purchase Details
Home Financials for this Owner
Home Financials are based on the most recent Mortgage that was taken out on this home.Purchase Details
Home Financials for this Owner
Home Financials are based on the most recent Mortgage that was taken out on this home.Similar Homes in Lees Summit, MO
Home Values in the Area
Average Home Value in this Area
Purchase History
| Date | Buyer | Sale Price | Title Company |
|---|---|---|---|
| The Diane Peterson Trust | -- | Stewart Title Co | |
| Michael Stephen W | -- | None Available | |
| Reed William P | -- | Premier Land Title Company | |
| Heydon Daniel P | -- | Ati Title Company | |
| Heydon William T | -- | -- |
Mortgage History
| Date | Status | Borrower | Loan Amount |
|---|---|---|---|
| Previous Owner | Michael Stephen N | $193,000 | |
| Previous Owner | Michael Stephen W | $184,000 | |
| Previous Owner | Reed William P | $153,600 | |
| Previous Owner | Reed William P | $17,000 | |
| Previous Owner | Heydon Daniel P | $146,443 | |
| Previous Owner | Heydon William T | $141,600 |
Property History
| Date | Event | Price | Change | Sq Ft Price |
|---|---|---|---|---|
| 11/11/2021 11/11/21 | Sold | -- | -- | -- |
| 10/15/2021 10/15/21 | Pending | -- | -- | -- |
| 10/15/2021 10/15/21 | For Sale | $319,000 | 0.0% | $105 / Sq Ft |
| 10/04/2021 10/04/21 | Off Market | -- | -- | -- |
| 10/01/2021 10/01/21 | For Sale | $319,000 | +27.6% | $105 / Sq Ft |
| 02/28/2017 02/28/17 | Sold | -- | -- | -- |
| 02/06/2017 02/06/17 | Pending | -- | -- | -- |
| 10/27/2016 10/27/16 | For Sale | $250,000 | -- | $76 / Sq Ft |
Tax History Compared to Growth
Tax History
| Year | Tax Paid | Tax Assessment Tax Assessment Total Assessment is a certain percentage of the fair market value that is determined by local assessors to be the total taxable value of land and additions on the property. | Land | Improvement |
|---|---|---|---|---|
| 2024 | $4,027 | $56,174 | $7,076 | $49,098 |
| 2023 | $4,027 | $56,174 | $7,076 | $49,098 |
| 2022 | $4,003 | $49,590 | $8,930 | $40,660 |
| 2021 | $4,086 | $49,590 | $8,930 | $40,660 |
| 2020 | $3,750 | $45,072 | $8,930 | $36,142 |
| 2019 | $5,999 | $45,072 | $8,930 | $36,142 |
| 2018 | $924,544 | $43,985 | $6,004 | $37,981 |
| 2017 | $3,836 | $43,985 | $6,004 | $37,981 |
| 2016 | $3,778 | $42,883 | $8,759 | $34,124 |
| 2014 | $3,680 | $40,945 | $8,188 | $32,757 |
Agents Affiliated with this Home
-
Matt Grooms
M
Seller's Agent in 2021
Matt Grooms
The Real Estate Store LLC
(816) 289-5681
1 in this area
10 Total Sales
-
Jessica Smotherman

Buyer's Agent in 2021
Jessica Smotherman
RE/MAX Elite, REALTORS
(816) 590-6890
4 in this area
288 Total Sales
-
Angie Volkmer

Seller's Agent in 2017
Angie Volkmer
Chartwell Realty LLC
(816) 645-6360
67 Total Sales
-
Tamara Root

Buyer's Agent in 2017
Tamara Root
Platinum Realty LLC
(816) 804-8410
17 Total Sales
Map
Source: Heartland MLS
MLS Number: 2348481
APN: 43-920-07-09-00-0-00-000
- 202 NW Redwood Ct
- 3610 NE Basswood Dr
- 217 NW Ponderosa St
- 404 NE Colonial Ct
- 416 NE Carriage St
- 129 NE Wood Glen Ln
- 3611 NE Chapel Dr
- 325 NE Chapel Ct
- 3801 NE Colonial Dr
- 18900 E 78th St
- 219 NW Locust St
- 4017 NE Woodridge Dr
- 306 NE Stanton Ln
- 15916 E 77th Terrace
- 129 NE Edgewater Dr
- 3508 NE Grant St
- 4011 NE Woodridge Dr
- 218 NW Locust St
- 3600 NE Independence Ave
- 220 NW Locust St
- 215 NW Candlebark Ct
- 217 NW Candlebark Ct
- 213 NW Candlebark Ct
- 200 NW Redwood Ct
- 3601 NW Blue Jacket Dr
- 3513 NW Blue Jacket Dr
- 212 NW Candlebark Ct
- 216 NW Candlebark Ct
- 3511 NW Blue Jacket Dr
- 218 NW Candlebark Ct
- 201 NW Redwood Ct
- 3509 NW Blue Jacket Dr
- 206 NW Redwood Ct
- 203 NW Redwood Ct
- 3512 NW Blue Jacket Dr
- 3600 NW Blue Jacket Dr
- 3602 NW Blue Jacket Dr
- 212 NW Redwood Ct
- 3604 NW Blue Jacket Dr
- 3507 NW Blue Jacket Dr
