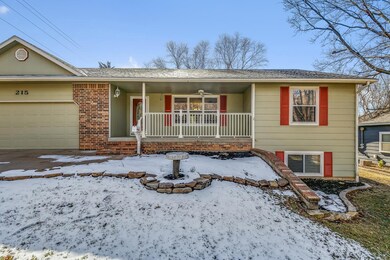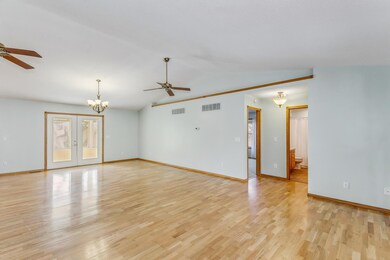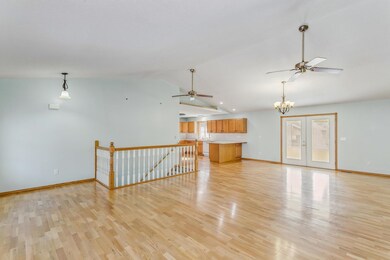
215 Prather St Mulvane, KS 67110
Highlights
- 0.61 Acre Lot
- Vaulted Ceiling
- Wood Flooring
- Deck
- Ranch Style House
- 1-minute walk to Main Street Park
About This Home
As of May 2023Extremely well maintained 3 bed 3 bath home located in the heart of Mulvane with an additional 2 bed 1 bath rental unit/mother in law suite conveniently located just behind the main dwelling. Main level features large living and dining room with laminate wood floors throughout, oversized kitchen with ample cabinet and counter space and walk-in pantry, a large primary bedroom with attached bathroom and walk in closet, 2nd bedroom and well appointed hall bath. Wonderful sunroom provides lots of light and is a flexible space for many uses. The main level laundry includes newer Samsung washer and dryer that remain as do all the kitchen appliances. View out lower level will greet buyers with a second open living area with fireplace, 3rd bedroom and 3rd bathroom along with ample storage space. Detached 3rd car garage/workshop is located just out back with access from the fenced backyard. Yard features sprinkler system and freedom of no HOA! 2 bedroom one bath rental unit/mother in law suite located just behind main dwelling is the perfect opportunity to have family or friends stay or collect additional rental income. Located just across the street from Main Street Park and within 10 min driving distance to Derby, don't miss this rare opportunity to own such a unique property. Seller's VA loan is assumable at 2.5% to buyers who qualify. Qualifiable buyers may be required to have cash reserves sufficient to cover difference of purchase price and $274,000.00 assumable loan. Rental unit currently has active tenant paying $725.00 per month.
Last Agent to Sell the Property
Real Broker, LLC License #00238308 Listed on: 01/27/2023
Home Details
Home Type
- Single Family
Est. Annual Taxes
- $5,432
Year Built
- Built in 1998
Lot Details
- 0.61 Acre Lot
- Wood Fence
- Corner Lot
- Sprinkler System
Home Design
- Ranch Style House
- Frame Construction
- Composition Roof
Interior Spaces
- Built-In Desk
- Vaulted Ceiling
- Ceiling Fan
- Family Room with Fireplace
- Combination Dining and Living Room
- Wood Flooring
Kitchen
- Breakfast Bar
- Oven or Range
- Electric Cooktop
- Microwave
- Dishwasher
- Disposal
Bedrooms and Bathrooms
- 3 Bedrooms
- Walk-In Closet
- 3 Full Bathrooms
- Shower Only
Laundry
- Laundry Room
- Laundry on main level
- 220 Volts In Laundry
Finished Basement
- Basement Fills Entire Space Under The House
- Bedroom in Basement
- Finished Basement Bathroom
- Basement Storage
- Natural lighting in basement
Home Security
- Storm Windows
- Storm Doors
Parking
- 3 Car Garage
- Garage Door Opener
Outdoor Features
- Deck
- Patio
- Outdoor Storage
- Outbuilding
- Storm Cellar or Shelter
- Rain Gutters
Schools
- Munson Elementary School
- Mulvane Middle School
- Mulvane High School
Utilities
- Humidifier
- Forced Air Heating and Cooling System
- Heating System Uses Gas
Listing and Financial Details
- Assessor Parcel Number 013-06-0-10-09-001.00-0
Community Details
Overview
- Prathers As & Am Subdivision
Recreation
- Community Playground
Similar Homes in Mulvane, KS
Home Values in the Area
Average Home Value in this Area
Property History
| Date | Event | Price | Change | Sq Ft Price |
|---|---|---|---|---|
| 05/16/2023 05/16/23 | Sold | -- | -- | -- |
| 03/17/2023 03/17/23 | Pending | -- | -- | -- |
| 02/21/2023 02/21/23 | Price Changed | $355,900 | -2.5% | $116 / Sq Ft |
| 01/27/2023 01/27/23 | For Sale | $364,900 | +30.8% | $119 / Sq Ft |
| 08/09/2021 08/09/21 | Sold | -- | -- | -- |
| 07/15/2021 07/15/21 | Pending | -- | -- | -- |
| 07/12/2021 07/12/21 | For Sale | $279,000 | -- | $91 / Sq Ft |
Tax History Compared to Growth
Tax History
| Year | Tax Paid | Tax Assessment Tax Assessment Total Assessment is a certain percentage of the fair market value that is determined by local assessors to be the total taxable value of land and additions on the property. | Land | Improvement |
|---|---|---|---|---|
| 2024 | $6,636 | $38,413 | $3,190 | $35,223 |
| 2023 | $5,498 | $32,280 | $2,486 | $29,794 |
| 2022 | $4,878 | $31,671 | $1,971 | $29,700 |
| 2021 | $4,878 | $31,671 | $1,792 | $29,879 |
| 2020 | $4,878 | $30,482 | $1,490 | $28,992 |
| 2019 | $4,840 | $29,361 | $1,467 | $27,894 |
| 2018 | $4,315 | $27,747 | $1,129 | $26,618 |
| 2017 | $3,931 | $25,127 | $1,086 | $24,041 |
| 2016 | $3,951 | $25,126 | $1,129 | $23,997 |
| 2015 | -- | $25,139 | $1,129 | $24,010 |
| 2014 | -- | $25,265 | $1,129 | $24,136 |
Agents Affiliated with this Home
-

Seller's Agent in 2023
Nicholas Weathers
Real Broker, LLC
(316) 361-7372
15 in this area
391 Total Sales
-

Buyer's Agent in 2023
Wesley Nungesser
Banister Real Estate LLC
(620) 222-8818
2 in this area
11 Total Sales
-
D
Seller's Agent in 2021
Destiny Myers
Reece Nichols South Central Kansas
(316) 250-7587
28 in this area
46 Total Sales
Map
Source: South Central Kansas MLS
MLS Number: 621031
APN: 013-06-0-10-09-001.00-0
- 301 N 1st Ave
- 702 S Central Ave
- 519 E Helbert St
- 711 S Central Ave
- 108 Cedar St
- 515 E Franklin Ave
- 722 S College Ave
- 522 Arbor St
- 607 Charles Ave
- 518 Riverdale Dr
- 622 Edgemoor Dr
- 710 Edgewood Dr
- 516 Moy Ln
- 708 Wendy Kay Ln
- 8 Willowdell Dr
- 83+/- Acres On the Arkansas River
- 506 Ridge Point Dr
- 1211 Sunset Dr
- 78.5+/- Acres On the Arkansas River
- 78.5+/- Acres On the Arkansas River






