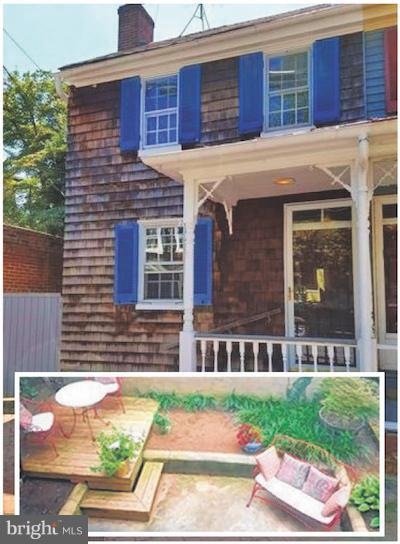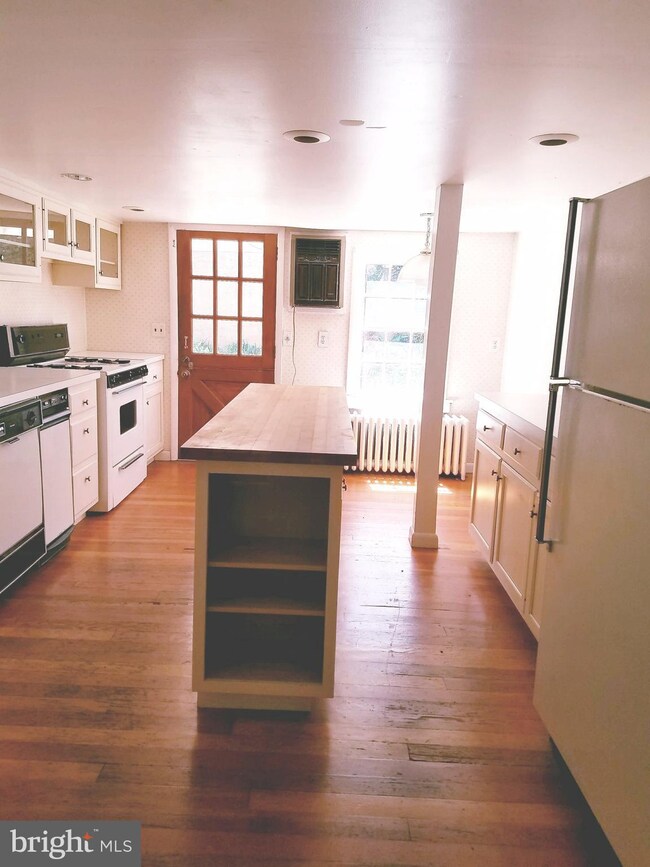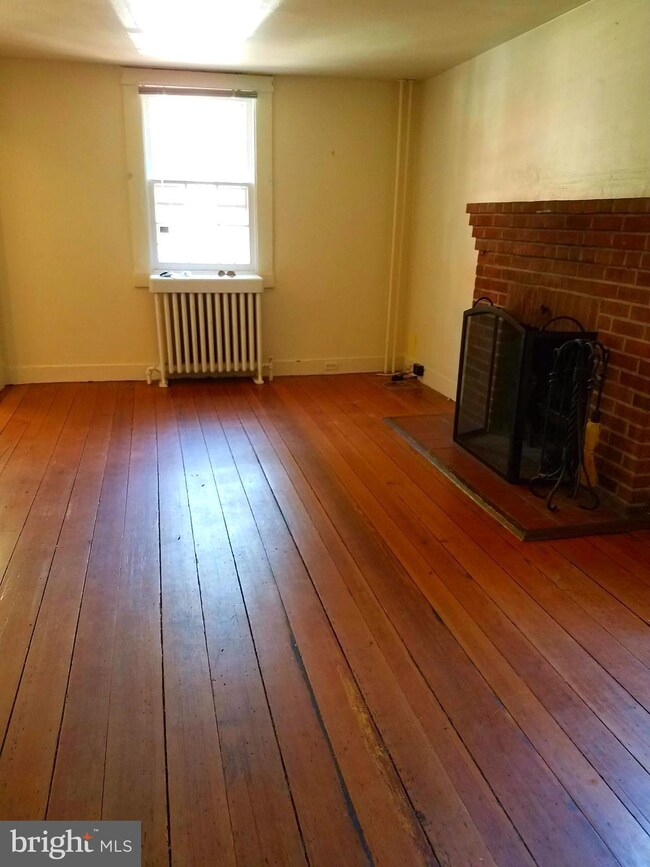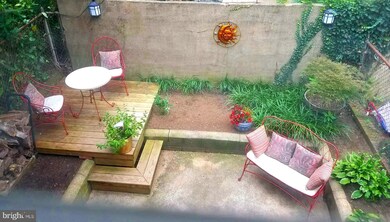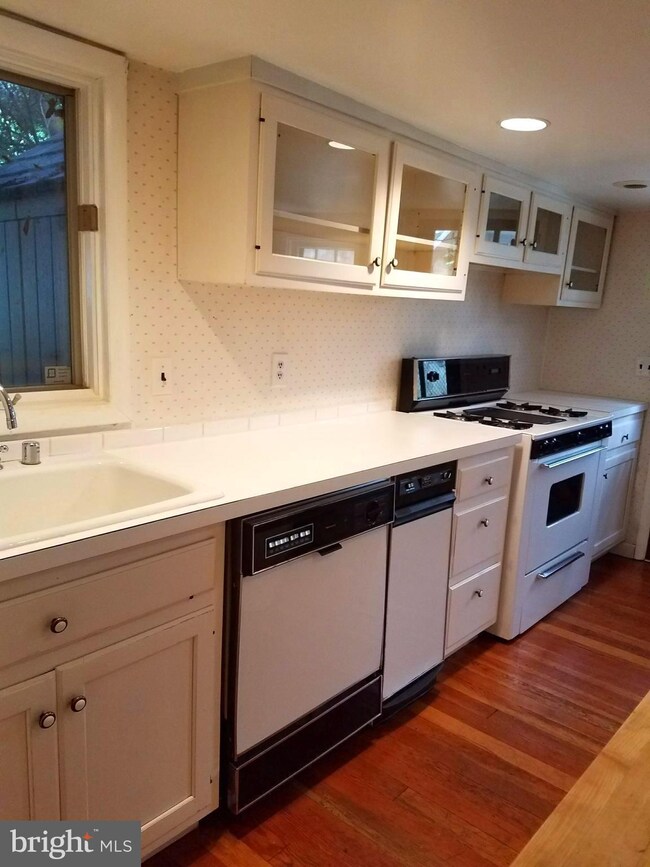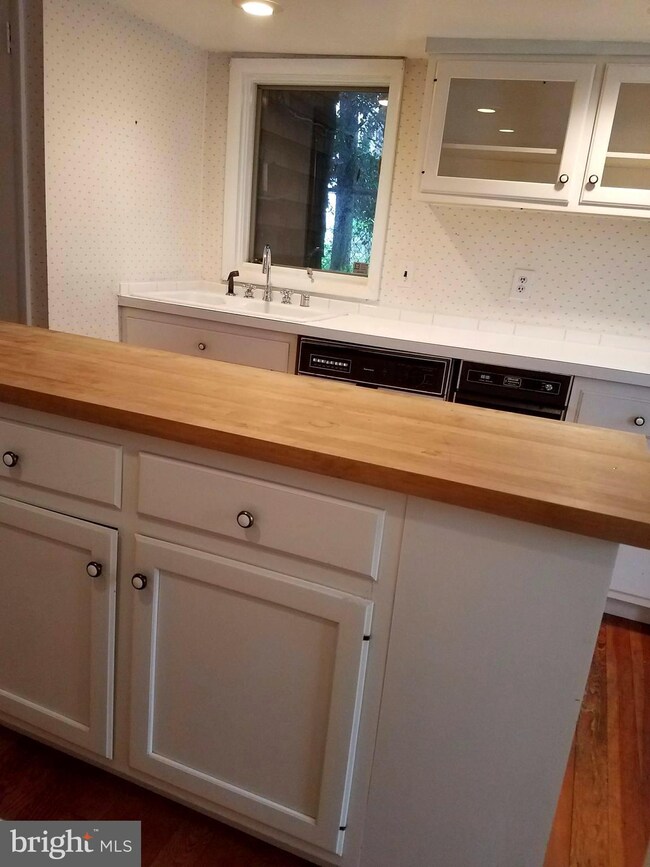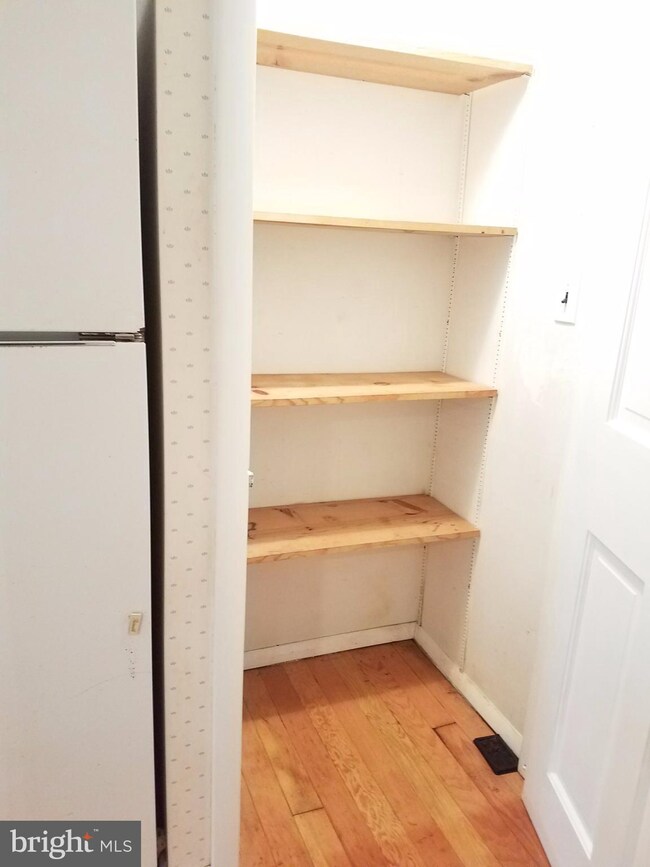
215 Prince George St Annapolis, MD 21401
Downtown Annapolis NeighborhoodEstimated Value: $639,323
Highlights
- Traditional Floor Plan
- Wood Flooring
- No HOA
- Traditional Architecture
- 1 Fireplace
- Eat-In Country Kitchen
About This Home
As of January 2018GIVEAWAY PRICE! WALK TO EVERYTHING! Seller financing available!!! Live in a piece of history only a few steps from the City Dock, St. Johns College,Naval Academy, restaurants & shops. Lg. rooms with original gleaming wide plank oak flooring, spacious kitchen with dining area overlooking cozy multi-level patio. Fabulous fireplace in the living room, dining room, 3 bedrooms, 2 1/2 baths + basement.
Last Agent to Sell the Property
Long & Foster Real Estate, Inc. License #92493 Listed on: 08/11/2017

Home Details
Home Type
- Single Family
Est. Annual Taxes
- $6,322
Year Built
- Built in 1775
Lot Details
- 1,260 Sq Ft Lot
- Property is in very good condition
- Property is zoned C2
Parking
- On-Street Parking
Home Design
- Traditional Architecture
- Plaster Walls
- Cedar
Interior Spaces
- 1,284 Sq Ft Home
- Property has 3 Levels
- Traditional Floor Plan
- Ceiling Fan
- 1 Fireplace
- Screen For Fireplace
- Living Room
- Dining Room
- Wood Flooring
Kitchen
- Eat-In Country Kitchen
- Stove
- Microwave
- Dishwasher
- Kitchen Island
Bedrooms and Bathrooms
- 3 Bedrooms
- En-Suite Primary Bedroom
- En-Suite Bathroom
- 2.5 Bathrooms
Laundry
- Dryer
- Washer
Unfinished Basement
- Basement Fills Entire Space Under The House
- Connecting Stairway
Accessible Home Design
- Accessible Kitchen
- Level Entry For Accessibility
Utilities
- Window Unit Cooling System
- Radiator
- Natural Gas Water Heater
Community Details
- No Home Owners Association
- Historic District Subdivision
Listing and Financial Details
- Assessor Parcel Number 020600005458700
Ownership History
Purchase Details
Home Financials for this Owner
Home Financials are based on the most recent Mortgage that was taken out on this home.Purchase Details
Purchase Details
Home Financials for this Owner
Home Financials are based on the most recent Mortgage that was taken out on this home.Similar Homes in Annapolis, MD
Home Values in the Area
Average Home Value in this Area
Purchase History
| Date | Buyer | Sale Price | Title Company |
|---|---|---|---|
| Klump Andrew R | $440,000 | Universal Title | |
| Marple Helen Ilene | -- | None Available | |
| Sheldon Helen I | $116,900 | -- |
Mortgage History
| Date | Status | Borrower | Loan Amount |
|---|---|---|---|
| Open | Klump Andrew R | $66,000 | |
| Open | Klump Andrew R | $402,000 | |
| Closed | Klump Andrew R | $88,769 | |
| Closed | Klump Andrew R | $414,000 | |
| Previous Owner | Klump Andrew R | $418,000 | |
| Previous Owner | Sheldon Helen I | $93,500 |
Property History
| Date | Event | Price | Change | Sq Ft Price |
|---|---|---|---|---|
| 01/16/2018 01/16/18 | Sold | $440,000 | -2.2% | $343 / Sq Ft |
| 12/15/2017 12/15/17 | Pending | -- | -- | -- |
| 11/27/2017 11/27/17 | Price Changed | $450,000 | -3.2% | $350 / Sq Ft |
| 11/08/2017 11/08/17 | Price Changed | $465,000 | -2.1% | $362 / Sq Ft |
| 09/25/2017 09/25/17 | Price Changed | $475,000 | -5.0% | $370 / Sq Ft |
| 08/11/2017 08/11/17 | For Sale | $500,000 | -- | $389 / Sq Ft |
Tax History Compared to Growth
Tax History
| Year | Tax Paid | Tax Assessment Tax Assessment Total Assessment is a certain percentage of the fair market value that is determined by local assessors to be the total taxable value of land and additions on the property. | Land | Improvement |
|---|---|---|---|---|
| 2024 | $9,001 | $626,400 | $501,800 | $124,600 |
| 2023 | $9,285 | $646,600 | $557,800 | $88,800 |
| 2022 | $9,079 | $644,367 | $0 | $0 |
| 2021 | $9,023 | $642,133 | $0 | $0 |
| 2020 | $9,023 | $639,900 | $555,700 | $84,200 |
| 2019 | $8,291 | $587,600 | $0 | $0 |
| 2018 | $7,446 | $535,300 | $0 | $0 |
| 2017 | $6,322 | $483,000 | $0 | $0 |
| 2016 | -- | $483,000 | $0 | $0 |
| 2015 | -- | $483,000 | $0 | $0 |
| 2014 | -- | $485,300 | $0 | $0 |
Agents Affiliated with this Home
-
Susan Millman

Seller's Agent in 2018
Susan Millman
Long & Foster
(410) 279-0285
20 Total Sales
-
Michelle Gordon

Buyer's Agent in 2018
Michelle Gordon
Cummings & Co Realtors
(443) 360-5223
87 Total Sales
Map
Source: Bright MLS
MLS Number: 1004013885
APN: 06-000-05458700
- 41 Cornhill St
- 165 King George St
- 146 Prince George St
- 179 Green St
- 138 Charles St
- 146 Duke of Gloucester St
- 143 Market St
- 160 Green St
- 66 Franklin St Unit 509
- 66 Franklin St Unit 307
- 66 Franklin St Unit 203
- 66 Franklin St Unit 106
- 88 Market St
- 9 Shipwright St
- 1 Shipwright Harbor
- 63 Town Pines Ct
- 38 Pleasant St
- 16 Southgate Ave
- 111 Clay St
- 15 Morris St
- 215 Prince George St
- 217 Prince George St
- 211 Prince George St
- 41 Maryland Ave Unit 2R
- 41 Maryland Ave
- 45 Maryland Ave
- 214 Prince George St
- 216 Prince George St
- 49 Maryland Ave
- 220 Prince George St
- 220 Prince George St
- 203 Prince George St
- 47 Maryland Ave Unit STORE 1
- 47 Maryland Ave Unit STORE 2
- 47 Maryland Ave
- 212 Prince George St
- 210 Prince George St
- 47 Maryland Ave
- 39 1/2 Maryland Ave
- 39 1/2 Maryland Ave Unit 2
