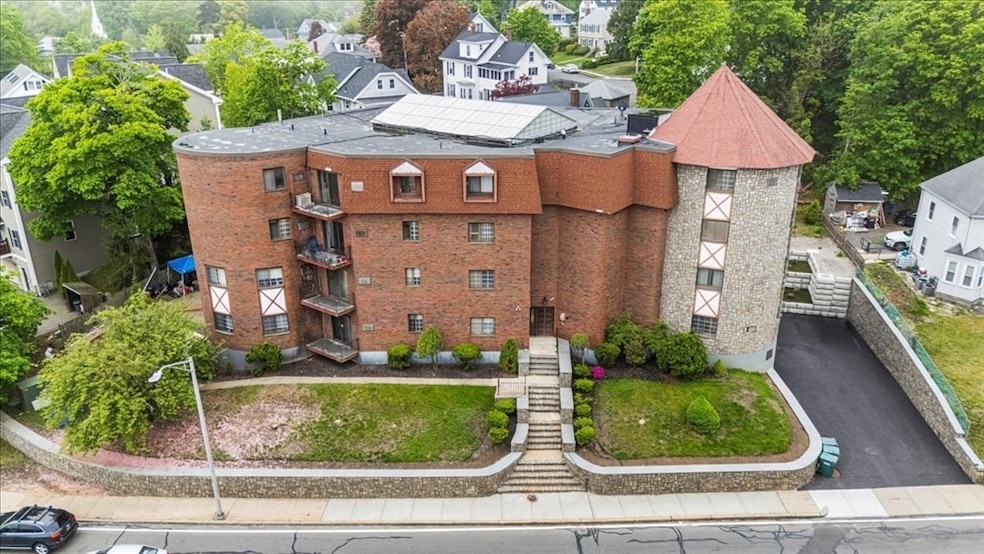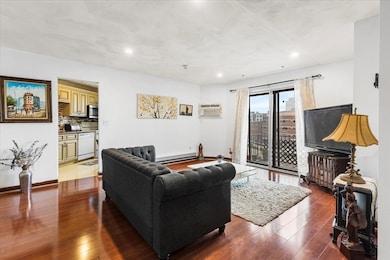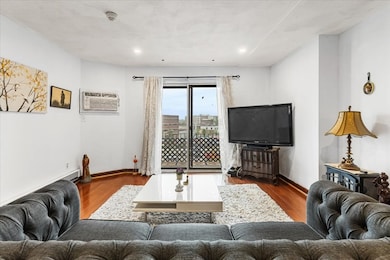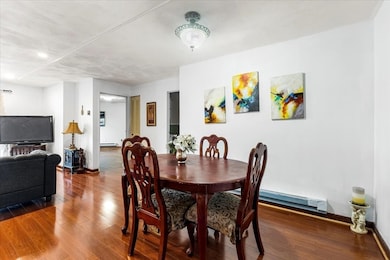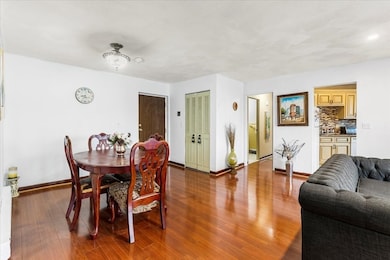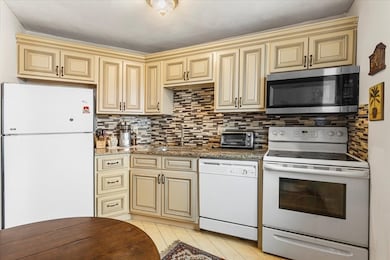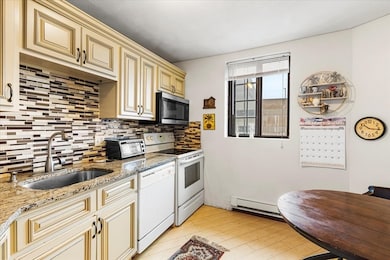
215 Thomas Burgin Pkwy Unit H13 Quincy, MA 02169
Quincy Center NeighborhoodEstimated payment $3,241/month
Highlights
- Medical Services
- 4-minute walk to Quincy Center Station
- Property is near public transit
- Central Middle School Rated A-
- Open Floorplan
- Wood Flooring
About This Home
This property qualifies up to 40K or 9% downpayment assistance for qualified 1st time home buyers. Income 1 Person $92,650, 2 people $105,850, 3 people $119,100. Exceptional opportunity to own a spacious 2-bed, 2-bath condo in the heart of Quincy Center! This bright and inviting unit is located on the 3rd floor at the front of the building, featuring a private balcony with views of the vibrant cityscape. Inside, you'll find an open-concept living and dining area, ideal for entertaining. The updated kitchen offers new cabinets, a ceramic backsplash, granite countertops, and room for a dining table. The primary bedroom includes an en suite bath with a tub, while the second bedroom offers great closet space. Additional highlights include in-unit laundry, hardwood floors throughout, ample closets, a dedicated storage space, and 1 garage parking spot with the potential to add more storage. Just steps to the Red Line, commuter rail, shops, and restaurants—this is urban living at its best!
Property Details
Home Type
- Condominium
Est. Annual Taxes
- $5,703
Year Built
- Built in 1973
Parking
- 1 Car Attached Garage
- Tuck Under Parking
- Off-Street Parking
Home Design
- Brick Exterior Construction
- Frame Construction
- Shingle Roof
- Stone
Interior Spaces
- 1,214 Sq Ft Home
- 1-Story Property
- Open Floorplan
- Recessed Lighting
- Insulated Windows
- Wood Flooring
- Laundry in unit
Kitchen
- Range
- Microwave
- Dishwasher
Bedrooms and Bathrooms
- 2 Bedrooms
- 2 Full Bathrooms
- Bathtub Includes Tile Surround
Schools
- C.Bernazzani Elementary School
- Central Middle School
- Quincy High School
Utilities
- Cooling System Mounted In Outer Wall Opening
- 2 Cooling Zones
- 6 Heating Zones
- Electric Baseboard Heater
Additional Features
- Balcony
- Property is near public transit
Listing and Financial Details
- Legal Lot and Block H13 / 19
- Assessor Parcel Number M:1164 B:19 L:H13,175796
Community Details
Overview
- Association fees include water, sewer, insurance, maintenance structure, ground maintenance, snow removal, trash
- 20 Units
- Mid-Rise Condominium
- Burns Manor Community
Amenities
- Medical Services
- Shops
- Coin Laundry
- Elevator
Pet Policy
- Call for details about the types of pets allowed
Map
Home Values in the Area
Average Home Value in this Area
Tax History
| Year | Tax Paid | Tax Assessment Tax Assessment Total Assessment is a certain percentage of the fair market value that is determined by local assessors to be the total taxable value of land and additions on the property. | Land | Improvement |
|---|---|---|---|---|
| 2025 | $5,703 | $494,600 | $0 | $494,600 |
| 2024 | $5,455 | $484,000 | $0 | $484,000 |
| 2023 | $4,420 | $397,100 | $0 | $397,100 |
| 2022 | $5,325 | $444,500 | $0 | $444,500 |
| 2021 | $5,118 | $421,600 | $0 | $421,600 |
| 2020 | $5,187 | $417,300 | $0 | $417,300 |
| 2019 | $5,153 | $410,600 | $0 | $410,600 |
| 2018 | $4,021 | $301,400 | $0 | $301,400 |
| 2017 | $4,240 | $299,200 | $0 | $299,200 |
| 2016 | $4,213 | $293,400 | $0 | $293,400 |
| 2015 | $3,708 | $254,000 | $0 | $254,000 |
| 2014 | $3,456 | $232,600 | $0 | $232,600 |
Property History
| Date | Event | Price | Change | Sq Ft Price |
|---|---|---|---|---|
| 06/23/2025 06/23/25 | Price Changed | $499,900 | -4.8% | $412 / Sq Ft |
| 06/02/2025 06/02/25 | For Sale | $524,900 | -- | $432 / Sq Ft |
Purchase History
| Date | Type | Sale Price | Title Company |
|---|---|---|---|
| Quit Claim Deed | -- | -- | |
| Quit Claim Deed | -- | -- | |
| Deed | $259,000 | -- |
Mortgage History
| Date | Status | Loan Amount | Loan Type |
|---|---|---|---|
| Open | $140,000 | Credit Line Revolving | |
| Previous Owner | $195,000 | Purchase Money Mortgage |
Similar Homes in Quincy, MA
Source: MLS Property Information Network (MLS PIN)
MLS Number: 73383904
APN: QUIN-001164-000019-H000013
- 293 Whitwell St
- 179 Presidents Ln Unit 2M
- 18 Cliveden St Unit 406W
- 2 Cliveden St Unit 504
- 47 Parker St Unit 3
- 36 Bigelow St
- 1 Adams St Unit 707
- 1 Adams St Unit P4
- 43 Roselin Ave
- 2 Hammond Ct
- 1 Brook Rd Unit 207
- 1 Brook Rd Unit 315
- 1 Brook Rd Unit 215
- 57 Summer St
- 184 Washington St Unit 8
- 77 Adams St Unit 902
- 77 Adams St Unit 109
- 77 Adams St Unit 610
- 77 Adams St Unit 103
- 187 Washington St
- 185 Thomas E Burgin Pkwy Unit 1
- 179 Thomas E Burgin Pkwy Unit 10
- 99 Granite St
- 21 Chestnut St
- 3 Cottage Ave
- 1500 Hancock St
- 1 Chestnut Place
- 152 Glendale Rd
- 1205 Hancock St
- 10 Faxon Ave
- 130 Glendale Rd Unit 1
- 91 Washington St Unit 10
- 91 Washington St Unit 25
- 120 Glendale Rd Unit 1
- 95 Cranch St Unit 2
- 1190 Hancock St
- 48 Dimmock St Unit B
- 46 Dimmock St Unit 1
- 31 Revere Rd Unit 1
- 32 Spear St Unit 2
