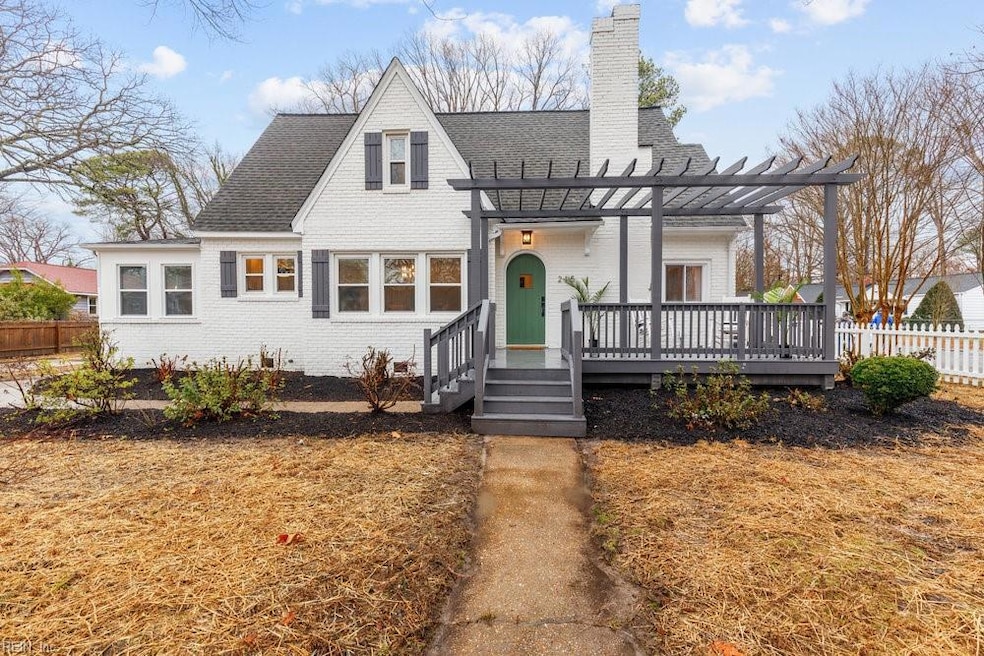
215 Turlington Rd Newport News, VA 23606
Deep Creek NeighborhoodHighlights
- Garage Apartment
- Deck
- Main Floor Primary Bedroom
- View of Trees or Woods
- Wooded Lot
- Hydromassage or Jetted Bathtub
About This Home
As of March 2025Come and see this fabulous custom home. This property has two bedrooms and one full bathroom on the 1st floor and an additional 2 bedrooms and one full bathroom on the 2nd floor. Primary Suite has a custom deep walk-in shower with an additional large jacuzzi tub. Enjoy the huge lot, with two separate detached garages, and a custom deck for entertaining.
Home Details
Home Type
- Single Family
Est. Annual Taxes
- $3,020
Year Built
- Built in 1935
Lot Details
- Privacy Fence
- Wood Fence
- Back Yard Fenced
- Corner Lot
- Wooded Lot
- Property is zoned R4
Home Design
- Cottage
- Substantially Remodeled
- Brick Exterior Construction
- Asphalt Shingled Roof
Interior Spaces
- 1,980 Sq Ft Home
- 2-Story Property
- Wood Burning Fireplace
- Entrance Foyer
- Workshop
- Sun or Florida Room
- Utility Room
- Washer and Dryer Hookup
- Views of Woods
- Crawl Space
- Attic
Kitchen
- Electric Range
- Microwave
- Dishwasher
- Disposal
Flooring
- Laminate
- Ceramic Tile
Bedrooms and Bathrooms
- 4 Bedrooms
- Primary Bedroom on Main
- En-Suite Primary Bedroom
- Walk-In Closet
- 2 Full Bathrooms
- Hydromassage or Jetted Bathtub
Parking
- 2 Car Detached Garage
- Garage Apartment
- Parking Available
- Driveway
- On-Street Parking
Outdoor Features
- Deck
- Porch
Schools
- Richard T. Yates Elementary School
- Ethel M. Gildersleeve Middle School
- Menchville High School
Utilities
- Forced Air Heating and Cooling System
- Heating System Uses Natural Gas
- 220 Volts
- Gas Water Heater
Community Details
- No Home Owners Association
- Chapel Park Subdivision
Ownership History
Purchase Details
Home Financials for this Owner
Home Financials are based on the most recent Mortgage that was taken out on this home.Purchase Details
Purchase Details
Home Financials for this Owner
Home Financials are based on the most recent Mortgage that was taken out on this home.Similar Homes in Newport News, VA
Home Values in the Area
Average Home Value in this Area
Purchase History
| Date | Type | Sale Price | Title Company |
|---|---|---|---|
| Deed | $395,500 | First American Title Insurance | |
| Bargain Sale Deed | $205,000 | Old Republic National Title | |
| Warranty Deed | $118,000 | -- |
Mortgage History
| Date | Status | Loan Amount | Loan Type |
|---|---|---|---|
| Open | $334,125 | VA | |
| Previous Owner | $190,000 | New Conventional | |
| Previous Owner | $199,900 | Adjustable Rate Mortgage/ARM | |
| Previous Owner | $176,000 | New Conventional | |
| Previous Owner | $44,000 | Stand Alone Second | |
| Previous Owner | $36,000 | Stand Alone Second | |
| Previous Owner | $112,100 | New Conventional |
Property History
| Date | Event | Price | Change | Sq Ft Price |
|---|---|---|---|---|
| 03/18/2025 03/18/25 | Sold | $395,500 | -1.1% | $200 / Sq Ft |
| 03/03/2025 03/03/25 | Pending | -- | -- | -- |
| 02/07/2025 02/07/25 | For Sale | $399,900 | -- | $202 / Sq Ft |
Tax History Compared to Growth
Tax History
| Year | Tax Paid | Tax Assessment Tax Assessment Total Assessment is a certain percentage of the fair market value that is determined by local assessors to be the total taxable value of land and additions on the property. | Land | Improvement |
|---|---|---|---|---|
| 2024 | $3,020 | $255,900 | $54,800 | $201,100 |
| 2023 | $3,106 | $250,800 | $51,700 | $199,100 |
| 2022 | $2,729 | $215,200 | $51,700 | $163,500 |
| 2021 | $2,219 | $181,900 | $47,000 | $134,900 |
| 2020 | $2,228 | $170,600 | $47,000 | $123,600 |
| 2019 | $2,224 | $170,600 | $47,000 | $123,600 |
| 2018 | $2,024 | $154,500 | $47,000 | $107,500 |
| 2017 | $2,024 | $154,500 | $47,000 | $107,500 |
| 2016 | $2,020 | $154,500 | $47,000 | $107,500 |
| 2015 | $2,014 | $154,500 | $47,000 | $107,500 |
| 2014 | $1,873 | $154,500 | $47,000 | $107,500 |
Agents Affiliated with this Home
-
Heatherly Cabral

Seller's Agent in 2025
Heatherly Cabral
Mid-Atlantic Residential
(757) 592-3972
1 in this area
39 Total Sales
-
John Bencheck

Buyer's Agent in 2025
John Bencheck
Own Real Estate LLC
(757) 602-6738
1 in this area
94 Total Sales
Map
Source: Real Estate Information Network (REIN)
MLS Number: 10569505
APN: 202.00-12-73
- 301 Ashland Ct
- 109 Sloane Place
- 123 Wellesley Dr
- 406 Jamestown Dr
- 191 Wellesley Dr
- 3 Mellon St Unit F
- 338 Lynchburg Dr
- 170 Wellesley Dr
- 240 Petersburg Ct
- 11 Alpine St
- 6 Chanco Dr
- 5 Cameron Dr
- 312 Lynchburg Dr
- 307 Deep Creek Rd
- 414 Bryan Ct
- 143 Moline Dr
- 188 Devon Place
- 166 Luanita Ln
- 122 Avery Crescent
- 164 Luanita Ln
