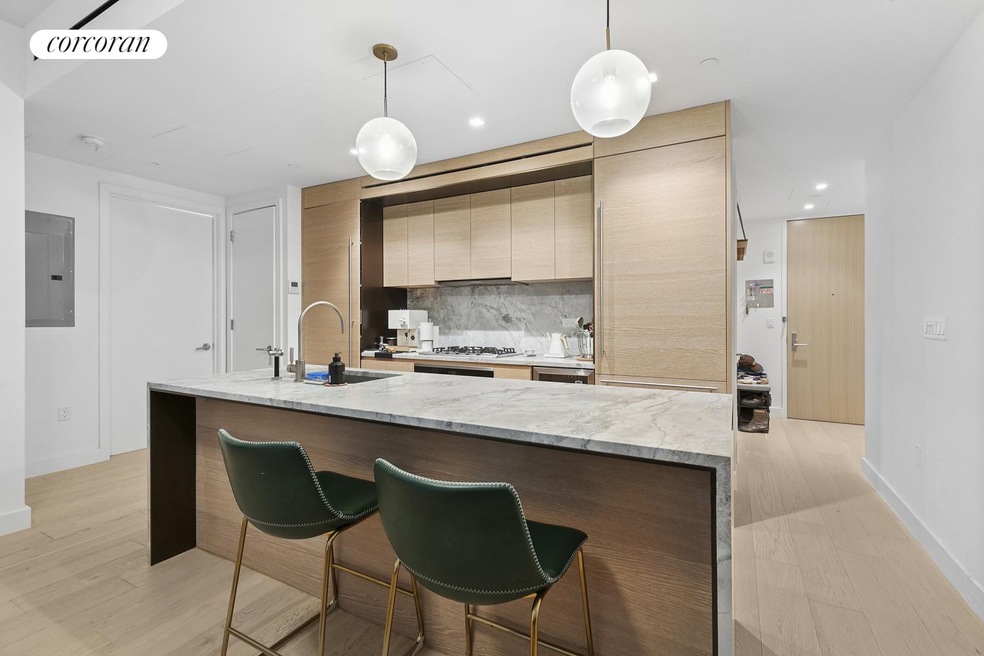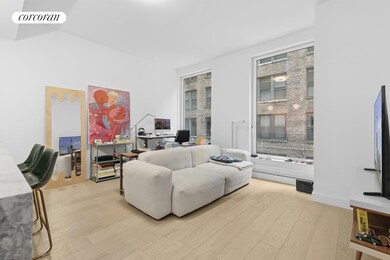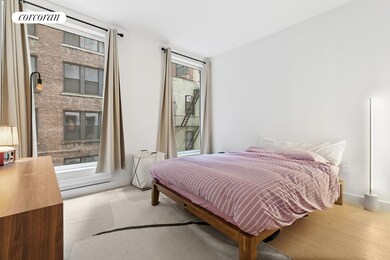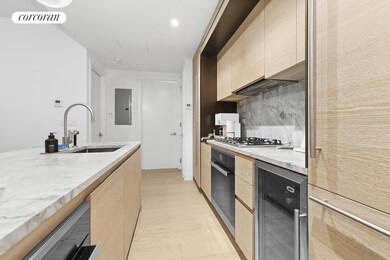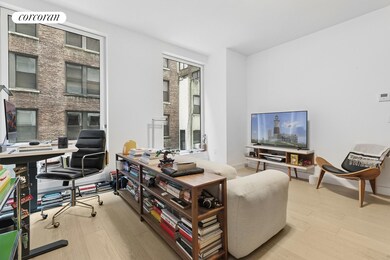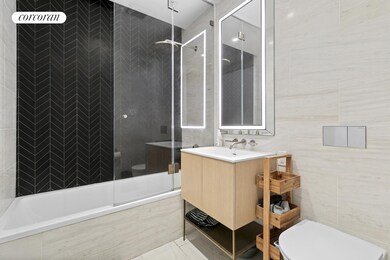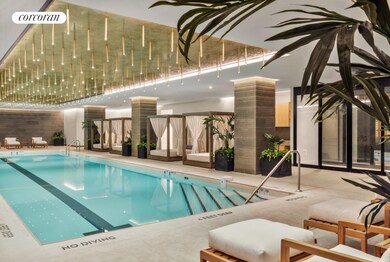The Maverick 215 W 28th St Unit 4B New York, NY 10001
Chelsea NeighborhoodHighlights
- Concierge
- 1-minute walk to 28 Street (1,2 Line)
- Indoor Pool
- P.S. 33 Chelsea Prep Rated A
- Steam Room
- 4-minute walk to Penn South Playground
About This Home
Impeccable Northern-Facing 4B Residence with Refined Finishes and Exceptional Light
A fully furnished residence 4B presents 700 square feet of thoughtfully designed, light-filled living space in one of Chelsea's most architecturally striking new developments. This north-facing home welcomes you with a gracious entry foyer leading into an expansive open-concept living and dining area, framed by oversized tilt-and-turn windows that bathe the interiors in natural light. Underfoot, wide seven-inch European white oak flooring adds a warm, elegant touch throughout.
The custom Scavolini kitchen is a chef's dream, anchored by a stunning white Fantasy Marble center island with a leather finish and adorned with oil-rubbed bronze accents. Cerused white oak cabinetry, under-cabinet lighting, and a Dornbracht mounted faucet complete the look. A fully integrated Miele appliance suite, including a wine fridge and dishwasher, blends seamlessly into the space for a polished, modern aesthetic.
The serene primary bedroom features two generous closets and two large windows, ensuring a bright and inviting retreat. The spa-like en-suite bathroom is finished in radiant stellar white honed marble with a chevron-patterned black porcelain accent wall. Enjoy an oversized soaking tub with shower, radiant heated floors, a white oak vanity with oil-rubbed bronze legs, a built-in towel shelf, and a custom mirrored medicine cabinet with ambient lighting. Dornbracht fittings in platinum matte complete the sophisticated design. A Whirlpool washer and dryer provide in-home laundry convenience.
The Building: Maverick - Where Architecture Meets Lifestyle
Perfectly positioned at the crossroads of Chelsea, the High Line, and Hudson Yards, Maverick stands as a bold architectural statement with its diamond-patterned white fa ade and bronze metallic accents. Oversized five-by-eight-foot windows and Juliet balconies seamlessly blend indoor and outdoor living, while lush landscaping and a sculptural bronze marquee elevate the entrance experience.
Inside, residents are greeted by a luminous, design-forward lobby and over 12,000 square feet of thoughtfully curated amenities. The Recreation & Wellness Collection offers a 60-foot indoor pool, steam room, sauna, Himalayan salt meditation space, and state-of-the-art fitness center-all overseen by a full-time Hospitality Manager.
The Rooftop Lounge and Cabana Park provide over 1,900 square feet of landscaped escape, including an outdoor kitchen with pizza oven, smoker, BBQ grill, and rotisserie. Relax beneath the trellis dining area, unwind around the elevated fire pit, or soak up the sun on the boardwalk-style Sun Lounge with chaise loungers and umbrellas.
Welcome to Maverick - where luxury, location, and lifestyle converge in Chelsea.
Open House Schedule
-
Sunday, May 18, 202512:00 to 1:30 pm5/18/2025 12:00:00 PM +00:005/18/2025 1:30:00 PM +00:00Add to Calendar
Condo Details
Home Type
- Condominium
Est. Annual Taxes
- $15,201
Year Built
- Built in 2020 | New Construction
Interior Spaces
- 700 Sq Ft Home
- Furnished
Bedrooms and Bathrooms
- 1 Bedroom
- 1 Full Bathroom
Laundry
- Laundry in unit
- Washer Dryer Allowed
- Washer Hookup
Additional Features
- Indoor Pool
- North Facing Home
- Central Air
Listing and Financial Details
- Property Available on 5/5/25
- Legal Lot and Block 0031 / 00778
Community Details
Overview
- 87 Units
- High-Rise Condominium
- Maverick Condos
- Chelsea Subdivision
- 21-Story Property
Amenities
- Concierge
- Rooftop Deck
- Steam Room
- Game Room
- Children's Playroom
Map
About The Maverick
Source: Real Estate Board of New York (REBNY)
MLS Number: RLS20023186
APN: 0778-1116
- 215 W 28th St Unit 11A
- 215 W 28th St Unit 11D
- 215 W 28th St Unit 14C
- 215 W 28th St Unit 2C
- 215 W 28th St Unit 12A
- 315 7th Ave Unit 16D
- 315 7th Ave Unit 18D
- 315 7th Ave Unit 2A
- 315 7th Ave Unit 3D
- 315 7th Ave Unit 4A
- 261 W 28th St Unit 3C
- 261 W 28th St Unit 8A
- 261 W 28th St Unit 6E
- 261 W 28th St Unit 2D
- 261 W 28th St Unit 10D
- 250 W 27th St Unit 5E
- 252 W 30th St Unit 12
- 143 W 27th St Unit 3F
- 131 W 28th St Unit 3A
- 236 W 26th St Unit 2 E
