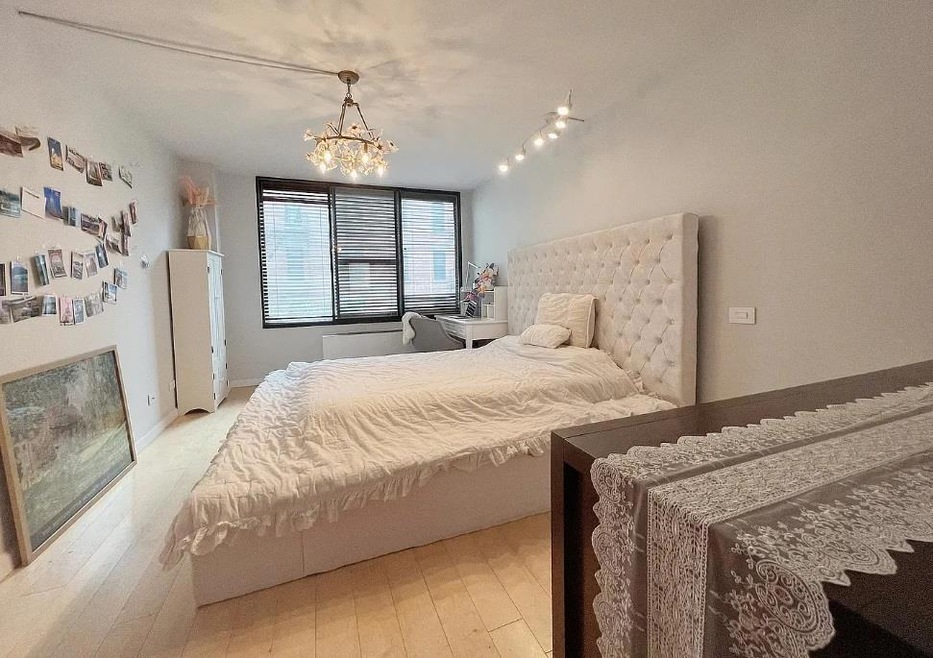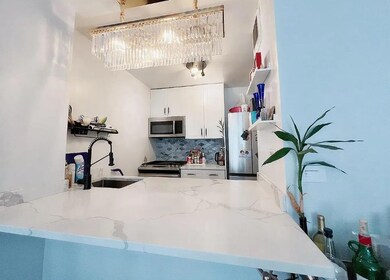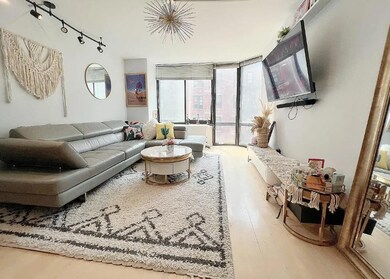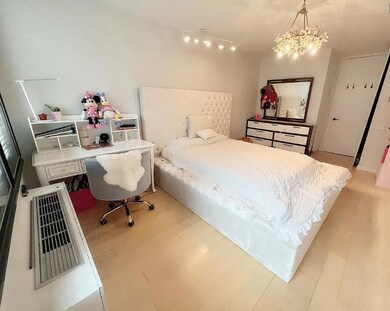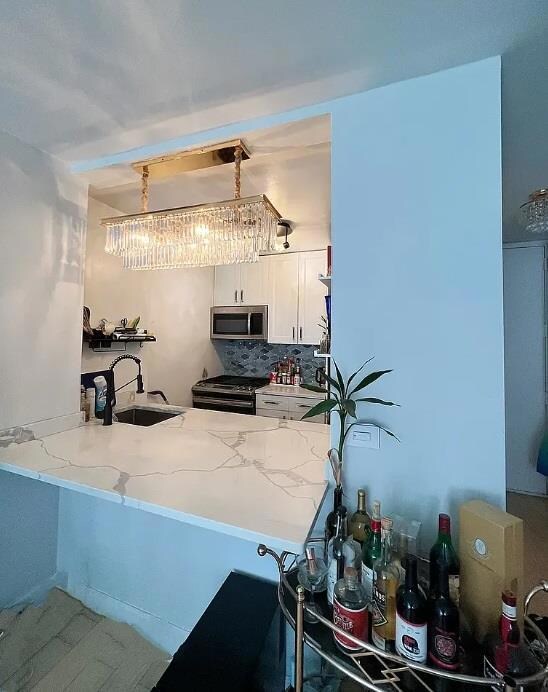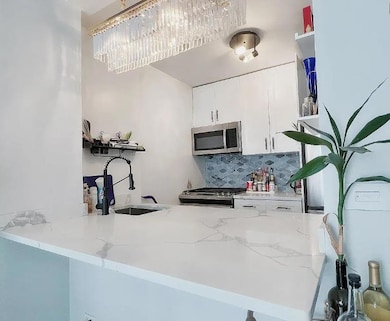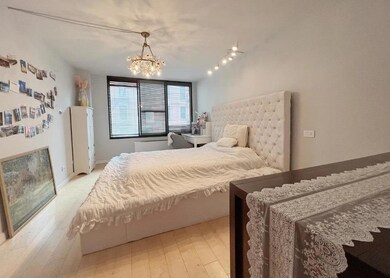
Princeton House 215 W 95th St Unit 4F New York, NY 10025
Upper West Side NeighborhoodEstimated payment $6,825/month
Highlights
- Concierge
- 1-minute walk to 96 Street (1,2,3 Line)
- Marble Countertops
- P.S. 75 Emily Dickinson Rated A-
- Fitness Center
- Lounge
About This Home
Welcome to 215 West 95th Street, Apt. 4F – Princeton House
This sun-filled, south-facing one-bedroom apartment features floor-to-ceiling windows and stunning open city views from every room. One of only four units in the building with an in-unit washer and dryer, this home offers modern comfort and style.
Key Features:
Spacious Living/Dining Area: A 20ft living space complemented by a near 17ft bedroom.
Renovated Kitchen: Granite countertops, a large breakfast bar, high-quality cabinetry, and new appliances.
Stylish Updates: Light hardwood floors, a fully updated bathroom, and generous walk-in closet.
Building Amenities:
Full-time doorman
Additional laundry facilities
Impeccably maintained common areas
Prime Location:
Steps from Central Park, with Citibike stations and subway lines 1, 2, 3 right outside. Whole Foods, Trader Joe’s, AMC Theaters, and top restaurants like Mermaid Inn and Carmine’s are within walking distance. Symphony Space is just across the street.
Additional Info:
For brokers, please provide 24-hour notice for showings. Pre-recorded video tours available on request.
This beautifully updated home combines space, style, and unbeatable convenience. Schedule your private showing today!
Listing Agent
Yuki Dong
RE/MAX R E Professionals Brokerage Phone: 718-872-5521 License #10401356915 Listed on: 02/03/2025
Property Details
Home Type
- Condominium
Est. Annual Taxes
- $6,102
Year Built
- Built in 1986
Lot Details
- Landscaped
HOA Fees
- $860 Monthly HOA Fees
Parking
- 1 Car Garage
Home Design
- Brick Exterior Construction
- Stone Siding
Interior Spaces
- 704 Sq Ft Home
- Recessed Lighting
Kitchen
- <<convectionOvenToken>>
- Cooktop<<rangeHoodToken>>
- <<microwave>>
- Dishwasher
- Stainless Steel Appliances
- Kitchen Island
- Marble Countertops
Bedrooms and Bathrooms
- 1 Bedroom
- Walk-In Closet
- 1 Full Bathroom
Laundry
- Dryer
- Washer
Utilities
- Cooling Available
- Heating System Uses Oil
- Cable TV Available
Listing and Financial Details
- Assessor Parcel Number 1243-1079
Community Details
Overview
- Association fees include common area maintenance, exterior maintenance, hot water, sewer, trash, water
- Maintained Community
Amenities
- Concierge
- Doorman
- Door to Door Trash Pickup
- Lounge
- Elevator
Recreation
Pet Policy
- Pets Allowed
Building Details
- Security
Map
About Princeton House
Home Values in the Area
Average Home Value in this Area
Tax History
| Year | Tax Paid | Tax Assessment Tax Assessment Total Assessment is a certain percentage of the fair market value that is determined by local assessors to be the total taxable value of land and additions on the property. | Land | Improvement |
|---|---|---|---|---|
| 2025 | $7,397 | $61,079 | $20,254 | $40,825 |
| 2024 | $7,397 | $59,165 | $20,254 | $38,911 |
| 2023 | $7,101 | $57,884 | $20,254 | $37,630 |
| 2022 | $5,256 | $55,433 | $20,254 | $35,179 |
| 2021 | $6,800 | $55,433 | $20,254 | $35,179 |
| 2020 | $6,022 | $61,370 | $20,254 | $41,116 |
| 2019 | $5,902 | $59,990 | $20,254 | $39,736 |
| 2018 | $7,025 | $61,496 | $20,254 | $41,242 |
| 2017 | $6,687 | $56,610 | $20,254 | $36,356 |
| 2016 | $6,518 | $53,138 | $20,254 | $32,884 |
| 2015 | $3,865 | $52,394 | $20,254 | $32,140 |
| 2014 | $3,865 | $52,545 | $20,254 | $32,291 |
Property History
| Date | Event | Price | Change | Sq Ft Price |
|---|---|---|---|---|
| 02/24/2025 02/24/25 | Price Changed | $975,000 | -1.0% | $2,221 / Sq Ft |
| 01/31/2025 01/31/25 | For Sale | $985,000 | +10.1% | $2,244 / Sq Ft |
| 10/25/2019 10/25/19 | Sold | $895,000 | 0.0% | $1,271 / Sq Ft |
| 09/25/2019 09/25/19 | Pending | -- | -- | -- |
| 07/15/2019 07/15/19 | For Sale | $895,000 | -- | $1,271 / Sq Ft |
Purchase History
| Date | Type | Sale Price | Title Company |
|---|---|---|---|
| Deed | $895,000 | -- | |
| Deed | $875,000 | -- | |
| Deed | $650,000 | -- | |
| Deed | $650,000 | -- | |
| Deed | $432,000 | -- | |
| Deed | $432,000 | -- | |
| Deed | $170,000 | Commonwealth Land Title Ins | |
| Deed | $170,000 | Commonwealth Land Title Ins |
Mortgage History
| Date | Status | Loan Amount | Loan Type |
|---|---|---|---|
| Open | $716,000 | New Conventional | |
| Previous Owner | $570,000 | New Conventional | |
| Previous Owner | $64,950 | No Value Available | |
| Previous Owner | $520,000 | Purchase Money Mortgage | |
| Previous Owner | $150,000 | Unknown |
Similar Homes in the area
Source: OneKey® MLS
MLS Number: 819521
APN: 1243-1079
- 215 W 95th St Unit 2N
- 215 W 95th St Unit 14L
- 205 W 95th St Unit 3B
- 212 W 95th St Unit 3-C
- 212 W 95th St Unit 4-B
- 212 W 95th St Unit 4-A
- 251 W 95th St Unit 2N
- 250 W 96th St Unit 8E
- 250 W 96th St Unit 3F
- 250 W 96th St Unit 6A
- 250 W 96th St Unit 17A
- 250 W 96th St Unit 11B
- 250 W 96th St Unit 21C
- 250 W 96th St Unit 9F
- 250 W 96th St Unit 6G
- 250 W 96th St Unit 19D
- 250 W 96th St Unit 17E
- 250 W 96th St Unit PHA
- 250 W 96th St Unit 9C
- 250 W 96th St Unit 5 D
- 215 W 95th St Unit 11A
- 215 W 95th St
- 210 W 96th St Unit 6
- 210 W 96th St
- 204 W 96th St
- 206 W 96th St
- 250 W 96th St
- 266 W 96th St Unit 1702
- 226-230-230 W 97th St Unit FL2-ID1823
- 255 W 94th St
- 255 W 94th St Unit FL10-ID868
- 255 W 94th St Unit FL9-ID1443
- 255 W 94th St Unit FL11-ID1216
- 255 W 94th St Unit FL9-ID1219
- 145 W 96th St Unit 2C
- 226-230 W 97th St Unit FL8-ID1538
- 160 W 97th St Unit FL3-ID1101
- 257 W 97th St
- 257 W 97th St
- 250 W 93rd St Unit 14-H
