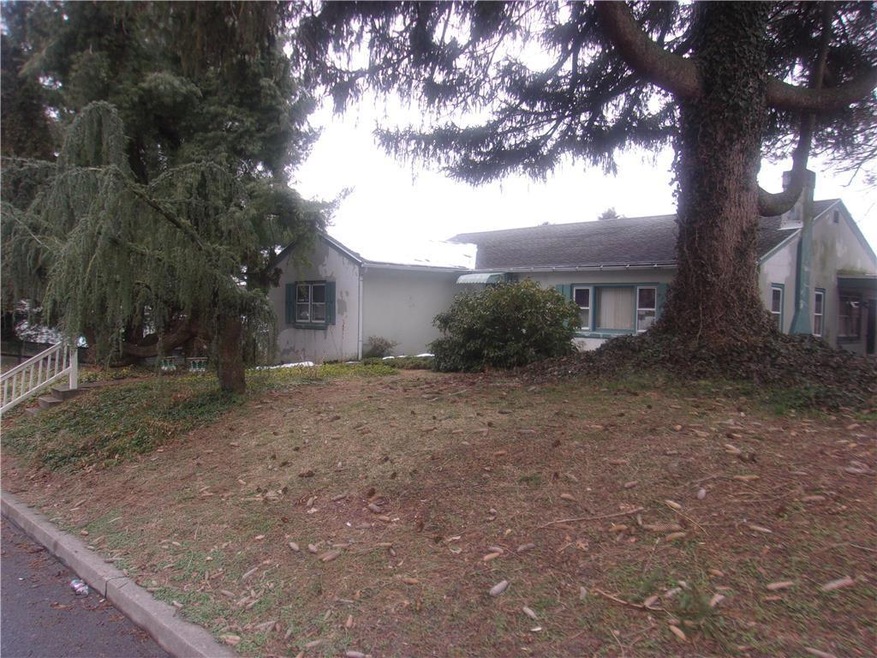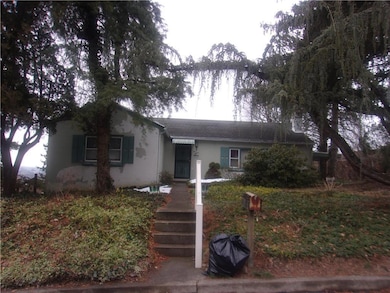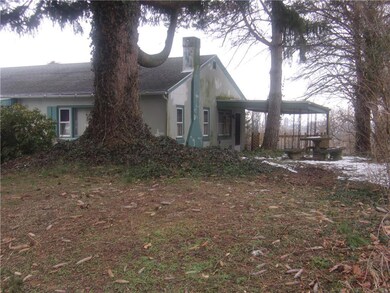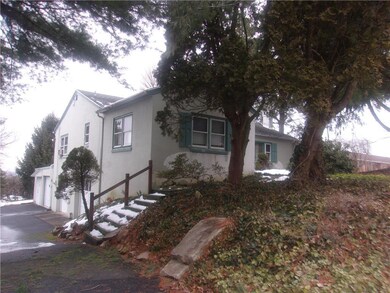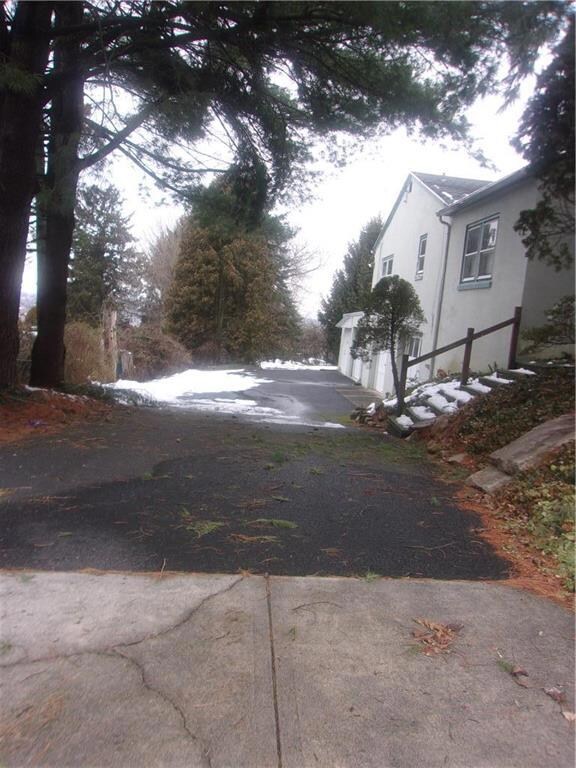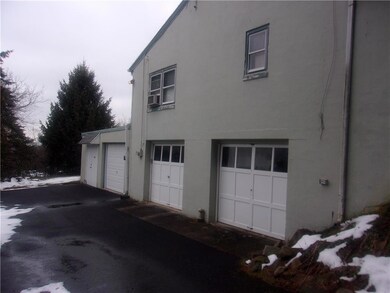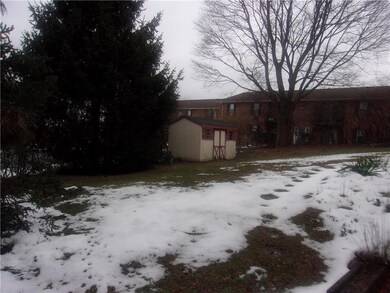
215 W Mountain Rd Allentown, PA 18103
Southside NeighborhoodEstimated Value: $306,000 - $405,000
Highlights
- City Lights View
- Living Room with Fireplace
- Wood Flooring
- Covered Deck
- Traditional Architecture
- Covered patio or porch
About This Home
As of April 2024Calling all handyperson's, investors, energetic people w/ vision. This home was just an adorable ( interior still is, pictures to show ) ranch, which overtime, due to health reason's, fell victim to the owners inability to maintain. Mostly the exterior needs cosmetic's, the interior not so much, paint, expose hardwood, etc. The room sizes are amazing giving you a nice lg. home to spread out in, even if it has only 2 bedrooms. The car buff/ mechanic/ big toy person, will love the 3 garages ( 2 w/ auto openers ) w/ a 4th being a nice large workshop. All mechanicals were maintained over the years. The furnace is newer since 2021 and the electric hot water heater is new since 2023. Perennial flowers adorn the outside ( pictures to show ) a nice, larger than most, rear yard will be great for summer gatherings, as will the comfort of central air conditioning. The location for commuting is awesome w/ I78, 309 being a hop, skip & jump away. Downtown Bethlehem & all those great eateries, the casino, shopping & musikfest are only 10 mins. away, as is St. Luke's Fountain Hill campus. This is a golden opportunity for anyone looking to develop sweat equity, it will reward you many times over. Home being sold in AS IS condition. The C/O inspection is ordered and any called for repairs will be the responsibility of the buyer. Please excuse the clutter as the family clears out many years of possessions. They are diligently working on it & the home will be empty by settlement.
Last Agent to Sell the Property
IronValley RE of Lehigh Valley Listed on: 02/23/2024

Home Details
Home Type
- Single Family
Est. Annual Taxes
- $5,152
Year Built
- Built in 1950
Lot Details
- 0.34 Acre Lot
- Lot Dimensions are 102 x 146.99
- Sloped Lot
- Property is zoned RM
Home Design
- Traditional Architecture
- Asphalt Roof
- Stucco Exterior
Interior Spaces
- 1,456 Sq Ft Home
- 1-Story Property
- Ceiling Fan
- Living Room with Fireplace
- Dining Room
- City Lights Views
- Storage In Attic
Kitchen
- Eat-In Kitchen
- Electric Oven
- Electric Cooktop
- Dishwasher
Flooring
- Wood
- Wall to Wall Carpet
- Concrete
- Ceramic Tile
Bedrooms and Bathrooms
- 2 Bedrooms
- 1 Full Bathroom
Laundry
- Laundry on lower level
- Electric Dryer
- Washer
Basement
- Partial Basement
- Exterior Basement Entry
Home Security
- Storm Doors
- Fire and Smoke Detector
Parking
- 4 Car Attached Garage
- Garage Door Opener
- Driveway
- On-Street Parking
- Off-Street Parking
Outdoor Features
- Covered Deck
- Covered patio or porch
- Shed
Schools
- Hiram Dodd Elementary School
- S. Mountain Middle School
- Louis E. Dieruff High School
Utilities
- Forced Air Heating and Cooling System
- Heat Pump System
- Heating System Uses Oil
- Heating System Powered By Owned Propane
- Less than 100 Amp Service
- Electric Water Heater
- Cable TV Available
Listing and Financial Details
- Assessor Parcel Number 640670245572 001
Similar Homes in Allentown, PA
Home Values in the Area
Average Home Value in this Area
Property History
| Date | Event | Price | Change | Sq Ft Price |
|---|---|---|---|---|
| 04/02/2024 04/02/24 | Sold | $246,000 | -1.6% | $169 / Sq Ft |
| 03/02/2024 03/02/24 | Pending | -- | -- | -- |
| 02/23/2024 02/23/24 | For Sale | $249,900 | -- | $172 / Sq Ft |
Tax History Compared to Growth
Tax History
| Year | Tax Paid | Tax Assessment Tax Assessment Total Assessment is a certain percentage of the fair market value that is determined by local assessors to be the total taxable value of land and additions on the property. | Land | Improvement |
|---|---|---|---|---|
| 2025 | $7,228 | $229,500 | $68,200 | $161,300 |
| 2024 | $6,906 | $229,500 | $68,200 | $161,300 |
| 2023 | $6,551 | $229,500 | $68,200 | $161,300 |
| 2022 | $6,386 | $229,500 | $161,300 | $68,200 |
| 2021 | $6,130 | $229,500 | $68,200 | $161,300 |
| 2020 | $5,892 | $229,500 | $68,200 | $161,300 |
| 2019 | $5,677 | $229,500 | $68,200 | $161,300 |
| 2018 | $5,575 | $229,500 | $68,200 | $161,300 |
| 2017 | $5,433 | $229,500 | $68,200 | $161,300 |
| 2016 | -- | $229,500 | $68,200 | $161,300 |
| 2015 | -- | $229,500 | $68,200 | $161,300 |
| 2014 | -- | $229,500 | $68,200 | $161,300 |
Agents Affiliated with this Home
-
Kathleen Reither
K
Seller's Agent in 2024
Kathleen Reither
IronValley RE of Lehigh Valley
(610) 653-2598
8 in this area
64 Total Sales
-
Timothy Horner
T
Buyer's Agent in 2024
Timothy Horner
Narrow Gate Real Estate LLC
(267) 867-1012
1 in this area
3 Total Sales
Map
Source: Greater Lehigh Valley REALTORS®
MLS Number: 733364
APN: 640680585936-1
- 2446 S 4th St
- 2545 S Albert St Unit 2557
- 140 E Mountain Rd
- 566 588 W Emaus Ave
- 1882 S 2nd St
- 1790 Chapel Ave
- 205 W Wabash St
- 345 W Wabash St
- 1752 Chapel Ave
- 639 Dixon St
- 707 Blue Heron Dr
- 1419-1425 S Dauphin St
- 740 Blue Heron Dr
- 750 Blue Heron Dr
- 621 E Lynnwood St
- 101 W Susquehanna St
- 2700 Lanze Ln
- 301 E Susquehanna St Unit 305
- 727 E Federal St
- 2167 S Poplar St
- 215 W Mountain Rd
- 211 W Mountain Rd Unit 219
- 2465 S 3rd St
- 2463 S 3rd St
- 2461 S 3rd St
- 2455 S 3rd St
- 202 W Mountain Rd Unit 218
- 216 W Mountain Rd
- 220 W Mountain Rd Unit 224
- 226 W Mountain Rd Unit 230
- 2447 S 3rd St Unit 2451
- 301 W Mountain Rd Unit 303
- 234 W Mountain Rd
- 305 W Mountain Rd Unit 307
- 302 W Mountain Rd Unit 306
- 2439 S 3rd St Unit 2443
- 309 W Mountain Rd Unit 311
- 229 W Johnston St
- 000 E Mountain Rd
- 0 E Mountain Rd
