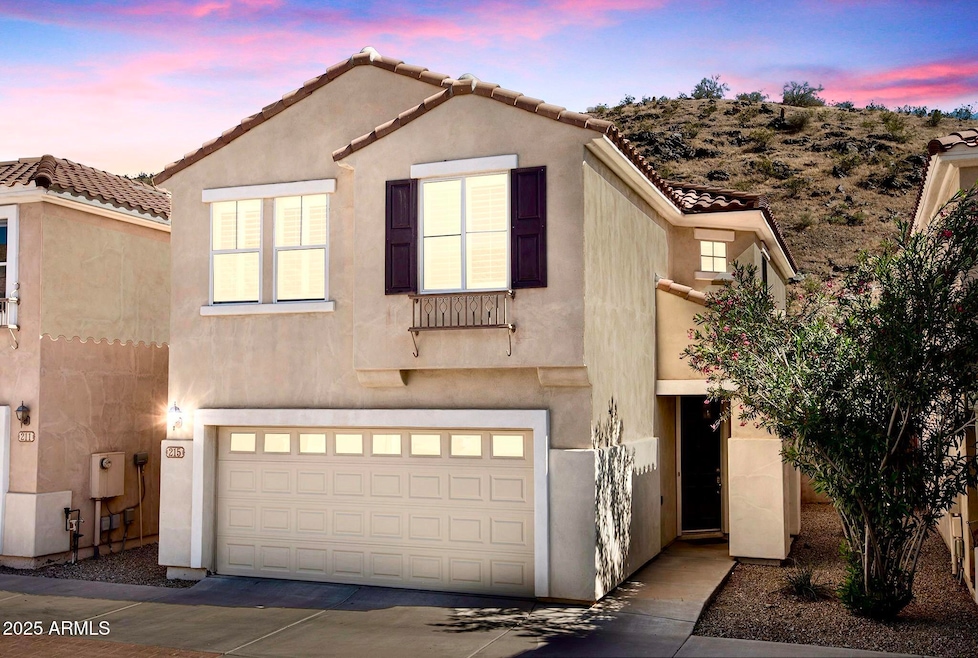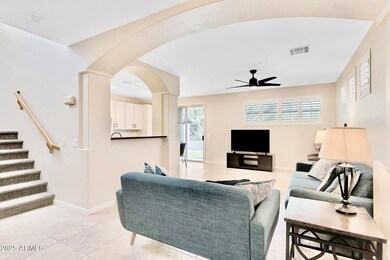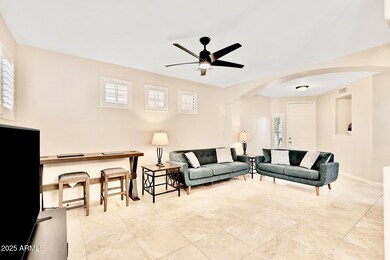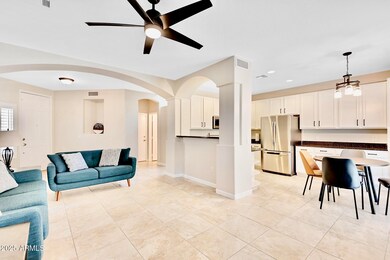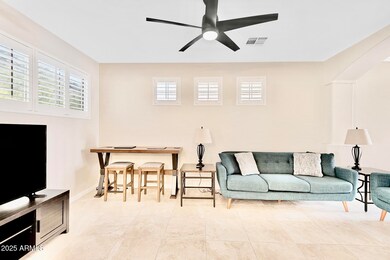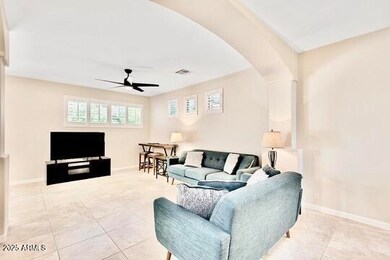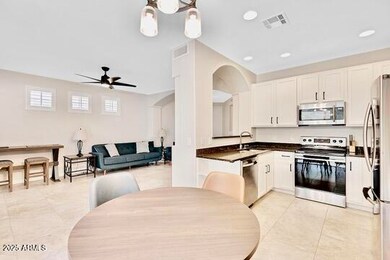
215 W Mountain Sage Dr Phoenix, AZ 85045
Ahwatukee NeighborhoodHighlights
- Mountain View
- Spanish Architecture
- Covered patio or porch
- Kyrene de los Cerritos School Rated A
- Granite Countertops
- 2 Car Direct Access Garage
About This Home
As of July 2025BEST HOME UNDER $500,000 IN AHWATUKEE! This charming property offers exceptional privacy & mountain views, enhanced by a view fence. Freshly painted inside, it boasts an array of updates including a recently updated HVAC system, new flooring, cabinets, & a more open floor plan than comparable homes. The upgraded large tile floors provide a great level of luxury while the new carpet upstairs is plush, quiet & homey. The lower level features a spacious great room, a gourmet kitchen, a dining area, & a convenient half bath. Upstairs, you'll find a loft area & a master bedroom equipped w/ dual sinks, a separate shower & tub, & a large walk-in closet. Additionally, the home backs up to a preserve, ensuring there are no neighbors behind, providing a serene & private setting.
Last Agent to Sell the Property
The Firm RE License #BR692045000 Listed on: 06/08/2025
Home Details
Home Type
- Single Family
Est. Annual Taxes
- $2,029
Year Built
- Built in 1999
Lot Details
- 2,123 Sq Ft Lot
- Private Streets
- Desert faces the front and back of the property
- Wrought Iron Fence
- Block Wall Fence
- Artificial Turf
HOA Fees
- $74 Monthly HOA Fees
Parking
- 2 Car Direct Access Garage
- Garage Door Opener
- Shared Driveway
Home Design
- Spanish Architecture
- Roof Updated in 2022
- Wood Frame Construction
- Tile Roof
- Concrete Roof
- Block Exterior
- Stucco
Interior Spaces
- 1,603 Sq Ft Home
- 2-Story Property
- Ceiling height of 9 feet or more
- Ceiling Fan
- Floors Updated in 2023
- Mountain Views
Kitchen
- Eat-In Kitchen
- Breakfast Bar
- Electric Cooktop
- Granite Countertops
Bedrooms and Bathrooms
- 3 Bedrooms
- Bathroom Updated in 2023
- 2.5 Bathrooms
- Dual Vanity Sinks in Primary Bathroom
- Bathtub With Separate Shower Stall
Outdoor Features
- Covered patio or porch
Schools
- Kyrene De Los Cerritos Elementary School
- Kyrene Altadena Middle School
- Desert Vista High School
Utilities
- Cooling System Updated in 2021
- Central Air
- Heating Available
- Water Softener
- Cable TV Available
Community Details
- Association fees include ground maintenance, street maintenance
- Visionary Prop Mgmt Association, Phone Number (480) 759-4945
- Built by TREND HOMES
- Foothills Club West Parcel 14B Subdivision
Listing and Financial Details
- Tax Lot 91
- Assessor Parcel Number 311-02-174
Ownership History
Purchase Details
Home Financials for this Owner
Home Financials are based on the most recent Mortgage that was taken out on this home.Purchase Details
Home Financials for this Owner
Home Financials are based on the most recent Mortgage that was taken out on this home.Purchase Details
Home Financials for this Owner
Home Financials are based on the most recent Mortgage that was taken out on this home.Purchase Details
Purchase Details
Home Financials for this Owner
Home Financials are based on the most recent Mortgage that was taken out on this home.Purchase Details
Home Financials for this Owner
Home Financials are based on the most recent Mortgage that was taken out on this home.Purchase Details
Similar Homes in Phoenix, AZ
Home Values in the Area
Average Home Value in this Area
Purchase History
| Date | Type | Sale Price | Title Company |
|---|---|---|---|
| Warranty Deed | $226,000 | Fidelity Natl Title Agency | |
| Interfamily Deed Transfer | -- | Accommodation | |
| Warranty Deed | -- | Grand Canyon Title Agency In | |
| Interfamily Deed Transfer | -- | None Available | |
| Warranty Deed | $178,000 | Security Title Agency | |
| Warranty Deed | $147,894 | Chicago Title Insurance Co | |
| Cash Sale Deed | $216,000 | -- |
Mortgage History
| Date | Status | Loan Amount | Loan Type |
|---|---|---|---|
| Open | $230,859 | VA | |
| Previous Owner | $187,000 | New Conventional | |
| Previous Owner | $200,000 | Unknown | |
| Previous Owner | $183,000 | Fannie Mae Freddie Mac | |
| Previous Owner | $167,000 | Unknown | |
| Previous Owner | $142,400 | New Conventional | |
| Previous Owner | $140,500 | New Conventional | |
| Closed | $26,700 | No Value Available |
Property History
| Date | Event | Price | Change | Sq Ft Price |
|---|---|---|---|---|
| 07/25/2025 07/25/25 | Sold | $445,000 | -3.3% | $278 / Sq Ft |
| 06/08/2025 06/08/25 | Price Changed | $460,000 | 0.0% | $287 / Sq Ft |
| 06/08/2025 06/08/25 | For Sale | $460,000 | +103.5% | $287 / Sq Ft |
| 11/16/2015 11/16/15 | Sold | $226,000 | 0.0% | $141 / Sq Ft |
| 10/28/2015 10/28/15 | Price Changed | $226,000 | +0.9% | $141 / Sq Ft |
| 10/19/2015 10/19/15 | Pending | -- | -- | -- |
| 10/05/2015 10/05/15 | Price Changed | $224,000 | -2.2% | $140 / Sq Ft |
| 09/04/2015 09/04/15 | Price Changed | $229,000 | -1.5% | $143 / Sq Ft |
| 09/04/2015 09/04/15 | For Sale | $232,500 | 0.0% | $145 / Sq Ft |
| 09/01/2015 09/01/15 | Pending | -- | -- | -- |
| 08/03/2015 08/03/15 | Price Changed | $232,500 | -1.1% | $145 / Sq Ft |
| 06/25/2015 06/25/15 | For Sale | $235,000 | +4.0% | $147 / Sq Ft |
| 06/22/2015 06/22/15 | Off Market | $226,000 | -- | -- |
| 06/16/2015 06/16/15 | For Sale | $235,000 | 0.0% | $147 / Sq Ft |
| 10/23/2012 10/23/12 | Rented | $1,100 | -15.4% | -- |
| 10/19/2012 10/19/12 | Under Contract | -- | -- | -- |
| 08/01/2012 08/01/12 | For Rent | $1,300 | -- | -- |
Tax History Compared to Growth
Tax History
| Year | Tax Paid | Tax Assessment Tax Assessment Total Assessment is a certain percentage of the fair market value that is determined by local assessors to be the total taxable value of land and additions on the property. | Land | Improvement |
|---|---|---|---|---|
| 2025 | $2,029 | $23,273 | -- | -- |
| 2024 | $1,986 | $22,164 | -- | -- |
| 2023 | $1,986 | $34,660 | $6,930 | $27,730 |
| 2022 | $1,891 | $26,930 | $5,380 | $21,550 |
| 2021 | $1,973 | $24,520 | $4,900 | $19,620 |
| 2020 | $1,923 | $21,800 | $4,360 | $17,440 |
| 2019 | $1,862 | $20,220 | $4,040 | $16,180 |
| 2018 | $1,799 | $18,310 | $3,660 | $14,650 |
| 2017 | $1,717 | $16,930 | $3,380 | $13,550 |
| 2016 | $1,740 | $16,060 | $3,210 | $12,850 |
| 2015 | $1,557 | $16,820 | $3,360 | $13,460 |
Agents Affiliated with this Home
-

Seller's Agent in 2025
Hudson Robison
The Firm RE
(480) 313-3234
7 in this area
56 Total Sales
-
H
Buyer's Agent in 2025
Haojin Shen
Gold Trust Realty
(480) 745-9510
8 in this area
16 Total Sales
-

Seller's Agent in 2015
Scott Grigg
Griggs's Group Powered by The Altman Brothers
(480) 540-5479
1 in this area
260 Total Sales
-
J
Buyer's Agent in 2015
Jason Mitchell
Jason Mitchell Real Estate
-
R
Buyer's Agent in 2012
Renee Anderson
HomeSmart
Map
Source: Arizona Regional Multiple Listing Service (ARMLS)
MLS Number: 6876306
APN: 311-02-174
- 227 W Mountain Sage Dr
- 136 E Desert Wind Dr
- 15550 S 5th Ave Unit 130
- 15550 S 5th Ave Unit 240
- 15826 S 1st Ave
- 15003 S 7th St
- 15825 S 1st Ave
- 753 E Mountain Sky Ave
- 720 E Goldenrod St
- 15711 S 11th Ave
- 1123 W Thunderhill Dr
- 13 W Silverwood Dr
- 14660 S 8th St
- 14801 S 8th St
- 15411 S 13th Ave
- 902 E Goldenrod St
- 408 E Silverwood Dr
- 1311 W Thunderhill Dr
- 16256 S 1st St
- 908 E Mountain Sage Dr
