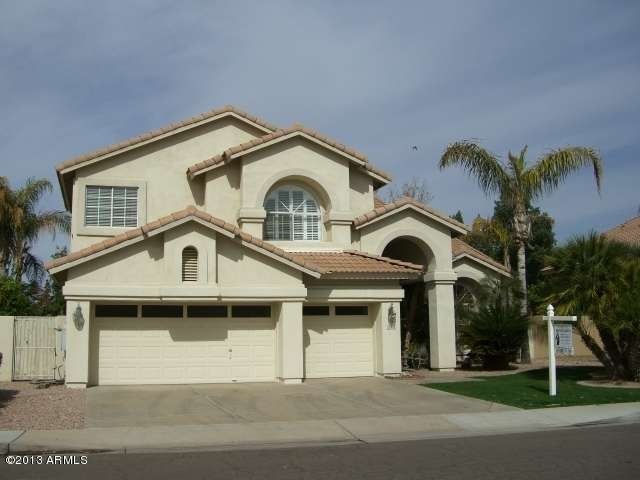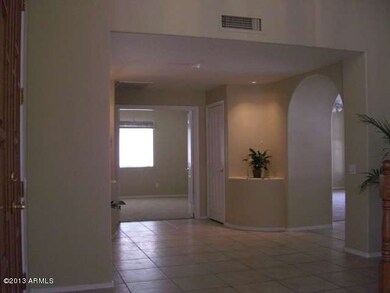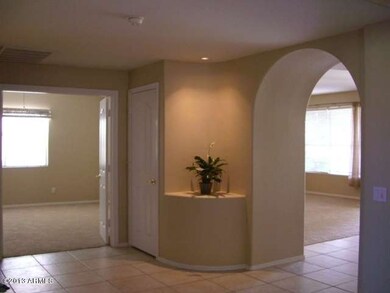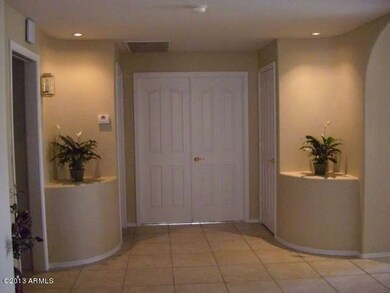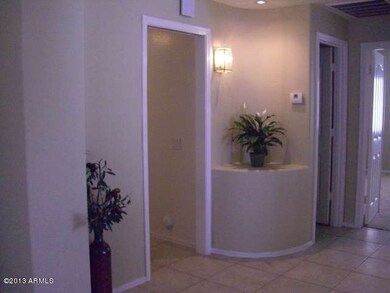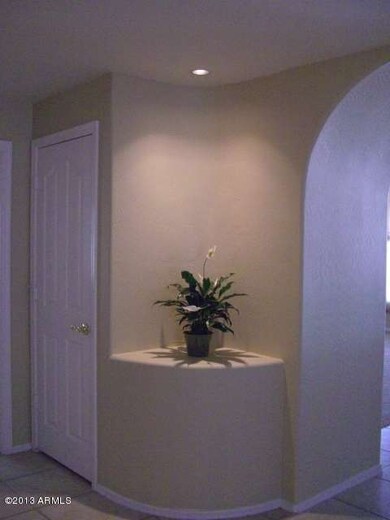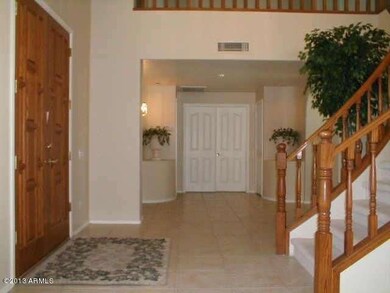
2150 E Beachcomber Dr Gilbert, AZ 85234
Val Vista NeighborhoodHighlights
- Tennis Courts
- Heated Spa
- Clubhouse
- Val Vista Lakes Elementary School Rated A-
- Community Lake
- Vaulted Ceiling
About This Home
As of April 2013SPECTACULAR TRADITIONAL VAL VISTA LAKES HOME. IMPRESSIVE HIGH CEILINGS IN ENTRY W/WOOD BANISTER. BEAUTIFUL WITH BRAND NEW CUSTOM PAINT AND NEW CARPETING! BACKYARD IS A TREASURE W/2 GAS FIREPITS & SEATING AREA. PEBBLE TEC PLAY POOL WITH WATERFALL FROM HEATED ATTACHED SPA. PAVERS COVER THE PATIO FLOOR & SECRET GARDEN AREA! KITCHEN HAS ISLAND W/COOKTOP, DOUBLE OVEN, & PANTRY. FAMILY RM HAS FIREPLACE W/VIEW OF BACKYARD. MASTER HAS 9x9 SITTING ROOM, TILE, DOUBLE SINKS, WALK-IN CLOSET, SOAKING SPA TUB.3RD RM HAS WALK-IN CLOSET & BATH!5TH ROOM DOWNSTAIRS WITH DOUBLE DOORS AND FULL BATH-PERFECT FOR GUESTS, LIVE-INS, OFFICE. HUGE LOFT! ACCESS TO VAL VISTA LAKES MULTI-MILLION DOLLAR CLUBHOUSE INCL SANDY BEACH,RESORT AMENITIES, LAKES, TENNIS COURTS, WEIGHT ROOM,ETC
Last Agent to Sell the Property
HomeSmart Realty License #SA509618000 Listed on: 02/23/2013

Last Buyer's Agent
Michelle Katzenbach
HomeSmart License #SA509776000

Home Details
Home Type
- Single Family
Est. Annual Taxes
- $2,896
Year Built
- Built in 1992
Lot Details
- 7,693 Sq Ft Lot
- Block Wall Fence
- Front and Back Yard Sprinklers
- Sprinklers on Timer
HOA Fees
- $87 Monthly HOA Fees
Parking
- 3 Car Garage
- 1 Open Parking Space
- Garage Door Opener
Home Design
- Wood Frame Construction
- Tile Roof
- Stucco
Interior Spaces
- 3,742 Sq Ft Home
- 2-Story Property
- Wet Bar
- Vaulted Ceiling
- Ceiling Fan
- Skylights
- Solar Screens
- Family Room with Fireplace
Kitchen
- Eat-In Kitchen
- Breakfast Bar
- Built-In Microwave
- Kitchen Island
Flooring
- Carpet
- Tile
Bedrooms and Bathrooms
- 5 Bedrooms
- Primary Bathroom is a Full Bathroom
- 4 Bathrooms
- Dual Vanity Sinks in Primary Bathroom
- Hydromassage or Jetted Bathtub
- Bathtub With Separate Shower Stall
Pool
- Heated Spa
- Play Pool
Outdoor Features
- Tennis Courts
- Covered patio or porch
- Outdoor Fireplace
- Fire Pit
- Gazebo
- Playground
Location
- Property is near a bus stop
Schools
- Val Vista Lakes Elementary School
- Highland Elementary Middle School
- Highland Elementary School
Utilities
- Refrigerated Cooling System
- Heating Available
- High Speed Internet
- Cable TV Available
Listing and Financial Details
- Tax Lot 118
- Assessor Parcel Number 304-98-123
Community Details
Overview
- Association fees include ground maintenance, street maintenance
- Val Vista Lakes Association, Phone Number (480) 926-9694
- Built by Richmond American
- Val Vista Lakes Subdivision, Perfect Floorplan
- Community Lake
Amenities
- Clubhouse
- Recreation Room
Recreation
- Tennis Courts
- Sport Court
- Racquetball
- Handball Court
- Community Playground
- Heated Community Pool
- Community Spa
- Bike Trail
Ownership History
Purchase Details
Home Financials for this Owner
Home Financials are based on the most recent Mortgage that was taken out on this home.Purchase Details
Home Financials for this Owner
Home Financials are based on the most recent Mortgage that was taken out on this home.Purchase Details
Purchase Details
Home Financials for this Owner
Home Financials are based on the most recent Mortgage that was taken out on this home.Purchase Details
Home Financials for this Owner
Home Financials are based on the most recent Mortgage that was taken out on this home.Similar Homes in Gilbert, AZ
Home Values in the Area
Average Home Value in this Area
Purchase History
| Date | Type | Sale Price | Title Company |
|---|---|---|---|
| Warranty Deed | $424,000 | American Title Service Agenc | |
| Warranty Deed | $415,000 | Grand Canyon Title Agency In | |
| Interfamily Deed Transfer | -- | None Available | |
| Joint Tenancy Deed | $341,000 | Capital Title Agency Inc | |
| Joint Tenancy Deed | $230,000 | Equity Title Agency |
Mortgage History
| Date | Status | Loan Amount | Loan Type |
|---|---|---|---|
| Open | $489,000 | New Conventional | |
| Closed | $387,500 | New Conventional | |
| Closed | $385,000 | New Conventional | |
| Closed | $394,000 | New Conventional | |
| Previous Owner | $332,000 | New Conventional | |
| Previous Owner | $500,000 | Stand Alone Refi Refinance Of Original Loan | |
| Previous Owner | $354,000 | Fannie Mae Freddie Mac | |
| Previous Owner | $30,847 | Unknown | |
| Previous Owner | $51,100 | Stand Alone Second | |
| Previous Owner | $272,800 | New Conventional | |
| Previous Owner | $155,000 | New Conventional |
Property History
| Date | Event | Price | Change | Sq Ft Price |
|---|---|---|---|---|
| 08/01/2015 08/01/15 | Rented | $2,195 | 0.0% | -- |
| 07/23/2015 07/23/15 | Off Market | $2,195 | -- | -- |
| 07/12/2015 07/12/15 | For Rent | $2,195 | -8.4% | -- |
| 05/01/2014 05/01/14 | Rented | $2,395 | -4.2% | -- |
| 04/29/2014 04/29/14 | Under Contract | -- | -- | -- |
| 03/10/2014 03/10/14 | For Rent | $2,500 | +6.4% | -- |
| 05/20/2013 05/20/13 | Rented | $2,350 | -9.6% | -- |
| 05/15/2013 05/15/13 | Under Contract | -- | -- | -- |
| 04/22/2013 04/22/13 | For Rent | $2,600 | 0.0% | -- |
| 04/15/2013 04/15/13 | Sold | $415,000 | -2.4% | $111 / Sq Ft |
| 02/23/2013 02/23/13 | For Sale | $425,000 | -- | $114 / Sq Ft |
Tax History Compared to Growth
Tax History
| Year | Tax Paid | Tax Assessment Tax Assessment Total Assessment is a certain percentage of the fair market value that is determined by local assessors to be the total taxable value of land and additions on the property. | Land | Improvement |
|---|---|---|---|---|
| 2025 | $2,543 | $45,512 | -- | -- |
| 2024 | $3,416 | $43,345 | -- | -- |
| 2023 | $3,416 | $53,760 | $10,750 | $43,010 |
| 2022 | $3,307 | $41,030 | $8,200 | $32,830 |
| 2021 | $3,440 | $39,120 | $7,820 | $31,300 |
| 2020 | $3,380 | $35,660 | $7,130 | $28,530 |
| 2019 | $3,208 | $34,970 | $6,990 | $27,980 |
| 2018 | $3,122 | $33,560 | $6,710 | $26,850 |
| 2017 | $3,602 | $33,920 | $6,780 | $27,140 |
| 2016 | $3,682 | $33,510 | $6,700 | $26,810 |
| 2015 | $3,371 | $32,500 | $6,500 | $26,000 |
Agents Affiliated with this Home
-
John Jarvis
J
Seller's Agent in 2015
John Jarvis
On Q Property Management
-

Buyer's Agent in 2015
Teresa McCaleb
Home Ladder
(602) 999-6890
-
T
Buyer's Agent in 2015
Teresa Loumena
Delos Realty, LLC
-
Jeanie Miller
J
Seller's Agent in 2014
Jeanie Miller
R & C Real Estate Investments, LLC
(480) 466-7643
19 Total Sales
-
N
Buyer's Agent in 2014
Non-MLS Agent
Non-MLS Office
-
Pamela Goodmansen

Seller's Agent in 2013
Pamela Goodmansen
HomeSmart Realty
(480) 369-4692
2 in this area
11 Total Sales
Map
Source: Arizona Regional Multiple Listing Service (ARMLS)
MLS Number: 4895007
APN: 304-98-123
- 2132 E Chesapeake Dr
- 2131 E New Bedford Dr
- 2301 E Beachcomber Dr
- 2043 E Clipper Ln
- 2128 E Clipper Ln
- 2333 E Egret Ct
- 2218 E Mallard Ct
- 1110 N Gull Haven Ct
- 2313 E Gondola Ln
- 2305 E Millbrae Ct
- 1920 E Schooner Ct
- 1934 E Cypress Tree Dr
- 1101 N Peppertree Dr
- 1010 N Osprey Ct
- 1001 N Peppertree Dr
- 2026 E Cortez Dr
- 1157 N Date Palm Dr
- 2243 E Cortez Dr
- 1918 E Anchor Dr
- 2057 E Marquette Dr
