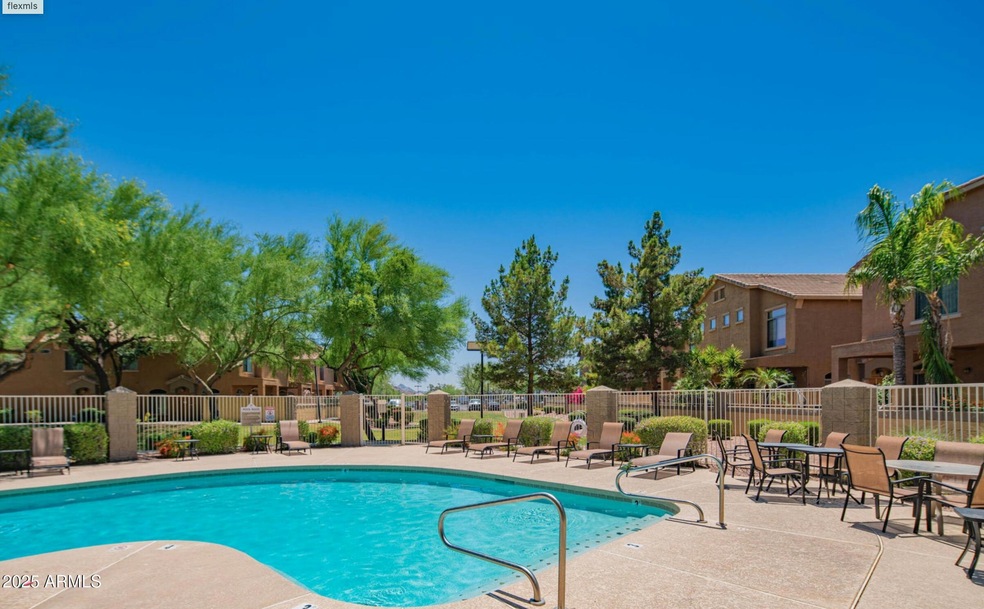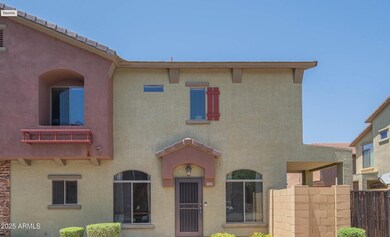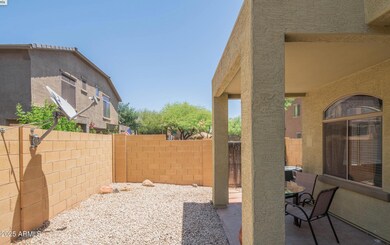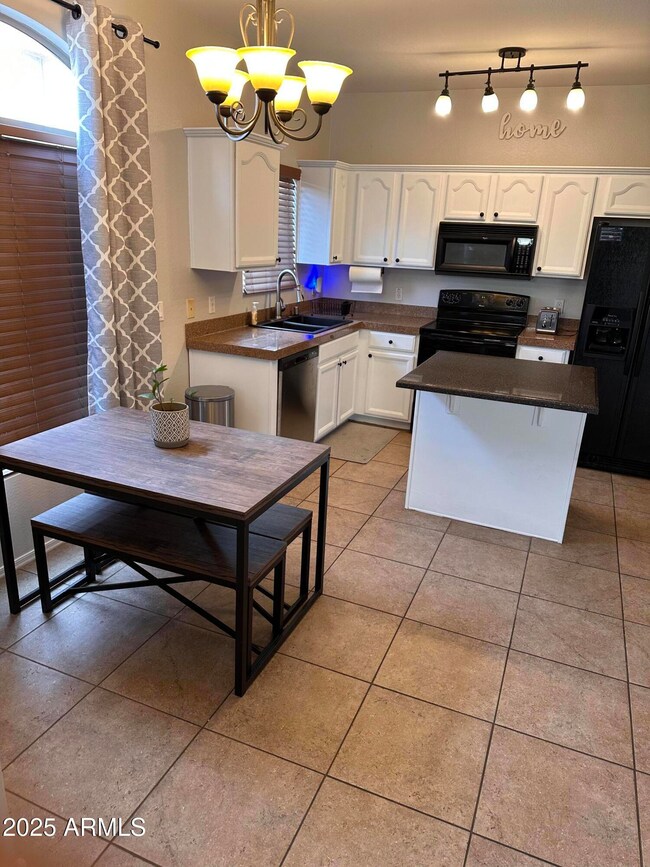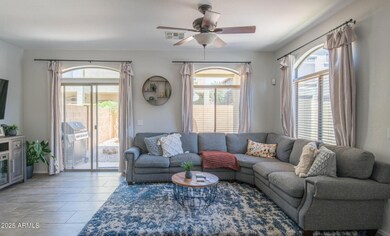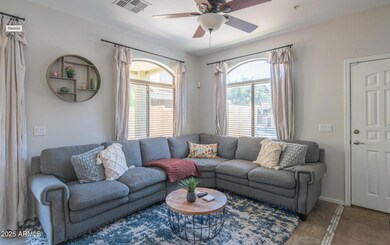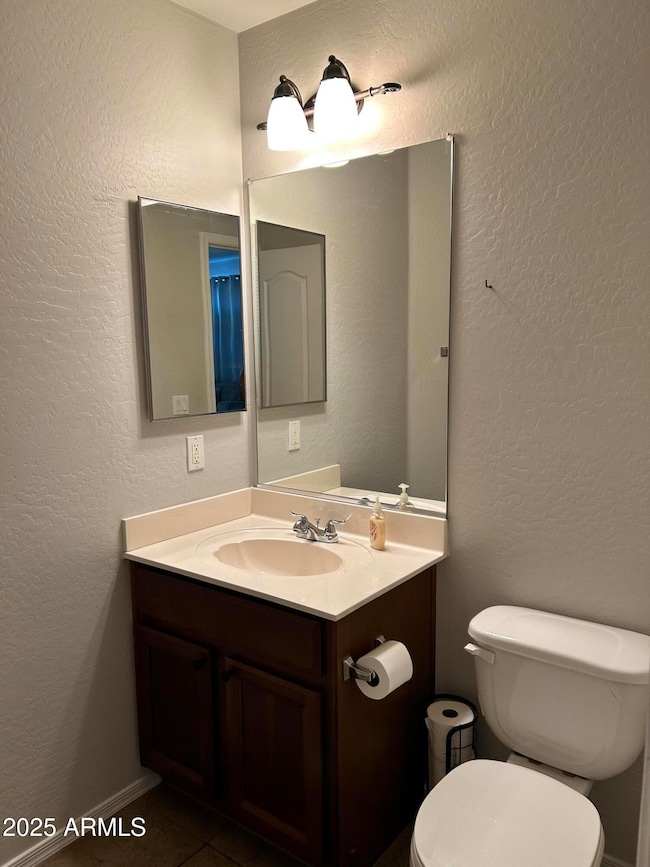2150 E Bell Rd Unit 1154 Phoenix, AZ 85022
Paradise Valley NeighborhoodHighlights
- Gated Community
- Community Pool
- Tile Flooring
- Corner Lot
- Eat-In Kitchen
- Kitchen Island
About This Home
Treat yourself to not one, but two master suites in this beautifully upgraded home, located in a sought after gated community! Situated in one of the best spots in the neighborhood just steps from the pool, mailboxes, dog run, and extra guest parking. The light filled lower level boasts multiple windows with views of the pool area, and a kitchen that shines with upgraded cabinetry, lighting, countertops, and tile. You'll love the functional island with added storage and a breakfast bar perfect for casual dining. The main floor also includes a spacious great room, powder room, and extra closet space for all your storage needs. Upstairs, both bedrooms feature vaulted ceilings and their own en-suite bathrooms for ultimate privacy and comfort. This gem is a must see!
Townhouse Details
Home Type
- Townhome
Est. Annual Taxes
- $944
Year Built
- Built in 2005
Lot Details
- 1,337 Sq Ft Lot
- Block Wall Fence
Parking
- 1 Car Garage
- 1 Carport Space
Home Design
- Wood Frame Construction
- Tile Roof
- Stucco
Interior Spaces
- 1,186 Sq Ft Home
- 2-Story Property
- Furniture Can Be Negotiated
- Ceiling Fan
Kitchen
- Eat-In Kitchen
- Built-In Electric Oven
- Built-In Microwave
- Kitchen Island
Flooring
- Laminate
- Tile
Bedrooms and Bathrooms
- 2 Bedrooms
- Primary Bathroom is a Full Bathroom
- 2.5 Bathrooms
Laundry
- Laundry on upper level
- Dryer
- Washer
Schools
- Echo Mountain Intermediate School
- Vista Verde Middle School
- North Canyon High School
Utilities
- Central Air
- Heating Available
Listing and Financial Details
- Property Available on 7/9/25
- $150 Move-In Fee
- Rent includes water, sewer
- 12-Month Minimum Lease Term
- $45 Application Fee
- Tax Lot 151
- Assessor Parcel Number 214-08-464
Community Details
Overview
- Property has a Home Owners Association
- Tre Bellavia HOA, Phone Number (480) 682-3209
- Built by DR Horton
- Tre Bellavia Condominium Subdivision
Recreation
- Community Pool
- Bike Trail
Pet Policy
- Pets Allowed
Security
- Gated Community
Map
Source: Arizona Regional Multiple Listing Service (ARMLS)
MLS Number: 6873439
APN: 214-08-464
- 2150 E Bell Rd Unit 1099
- 2150 E Bell Rd Unit 1088
- 2150 E Bell Rd Unit 1068
- 2125 E Danbury Rd
- 17150 N 23rd St Unit 128
- 17150 N 23rd St Unit 125
- 17150 N 23rd St Unit 249
- 2311 E Hartford Ave Unit 38
- 2311 E Hartford Ave Unit 29
- 2005 E Anderson Dr
- 2119 E Phelps Rd
- 17601 N 22nd St
- 17601 N Bluebird Ln
- 2061 E Heartwood Ln
- 1920 E Bell Rd Unit 1165
- 1920 E Bell Rd Unit 1189
- 1920 E Bell Rd Unit 1073
- 1920 E Bell Rd Unit 1006
- 1920 E Bell Rd Unit 1188
- 1920 E Bell Rd Unit 1153
- 2150 E Bell Rd Unit 1080
- 2143 E Danbury Rd
- 2129 E Danbury Rd
- 17150 N 23rd St Unit 203
- 2107 E Helena Dr
- 17429 N 20th St
- 2114 E Aire Libre Ave
- 17365 N Cave Creek Rd Unit 123
- 1920 E Bell Rd Unit 1075
- 1920 E Bell Rd Unit 1110
- 17365 N Cave Creek Rd
- 2009 E Heartwood Ln
- 1838 E Anderson Dr
- 17424 N 19th Terrace
- 17602 N Cave Creek Rd
- 16635 N Cave Creek Rd Unit 232
- 2316 E Edna Ave
- 17814 N 20th Place
- 1814 E Bell Rd
- 1814 E Juniper Ave
