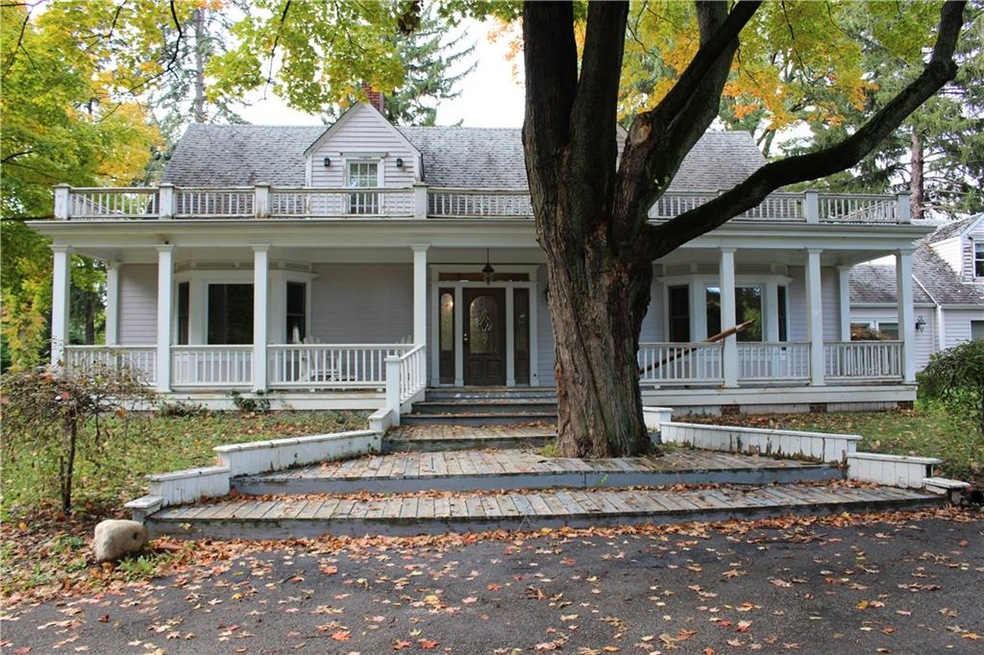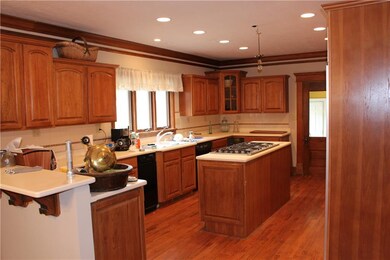
2150 W 44th St Indianapolis, IN 46228
Wynnedale-Spring Hill NeighborhoodEstimated Value: $447,000 - $525,000
Highlights
- 1.27 Acre Lot
- Cape Cod Architecture
- Wet Bar
- North Central High School Rated A-
- 2 Fireplaces
- Forced Air Heating and Cooling System
About This Home
As of September 2015Wonderful potential but home in need of significant repairs.
Last Agent to Sell the Property
Dropped Members License #RB14047670 Listed on: 09/10/2015
Last Buyer's Agent
Kristen Yazel
CENTURY 21 Scheetz

Home Details
Home Type
- Single Family
Year Built
- Built in 1930
Lot Details
- 1.27 Acre Lot
Parking
- Garage
Home Design
- Cape Cod Architecture
- Block Foundation
Interior Spaces
- 1,916 Sq Ft Home
- 2-Story Property
- Wet Bar
- 2 Fireplaces
- Combination Kitchen and Dining Room
- Unfinished Basement
Bedrooms and Bathrooms
- 4 Bedrooms
Utilities
- Forced Air Heating and Cooling System
- Heating System Uses Gas
- Gas Water Heater
- Septic Tank
Listing and Financial Details
- Assessor Parcel Number 490616101005000800
Ownership History
Purchase Details
Purchase Details
Purchase Details
Home Financials for this Owner
Home Financials are based on the most recent Mortgage that was taken out on this home.Similar Homes in Indianapolis, IN
Home Values in the Area
Average Home Value in this Area
Purchase History
| Date | Buyer | Sale Price | Title Company |
|---|---|---|---|
| Everette Loree O | -- | -- | |
| -- | $2,900 | -- | |
| Indianapolis City Department Of Public W | $2,900 | -- | |
| Greene Jerome P | -- | None Available | |
| Greene Jerome | -- | None Available |
Mortgage History
| Date | Status | Borrower | Loan Amount |
|---|---|---|---|
| Open | Everette Loree O | $170,000 | |
| Previous Owner | Greene Jerome | $180,000 | |
| Previous Owner | Keys Jr Doc G | $312,269 |
Property History
| Date | Event | Price | Change | Sq Ft Price |
|---|---|---|---|---|
| 09/30/2015 09/30/15 | Sold | $225,000 | -10.0% | $117 / Sq Ft |
| 09/12/2015 09/12/15 | Pending | -- | -- | -- |
| 09/10/2015 09/10/15 | For Sale | $250,000 | -- | $130 / Sq Ft |
Tax History Compared to Growth
Tax History
| Year | Tax Paid | Tax Assessment Tax Assessment Total Assessment is a certain percentage of the fair market value that is determined by local assessors to be the total taxable value of land and additions on the property. | Land | Improvement |
|---|---|---|---|---|
| 2024 | $6,881 | $462,000 | $64,100 | $397,900 |
| 2023 | $6,881 | $435,600 | $64,100 | $371,500 |
| 2022 | $7,766 | $461,900 | $64,100 | $397,800 |
| 2021 | $7,271 | $438,500 | $64,100 | $374,400 |
| 2020 | $6,654 | $423,200 | $64,100 | $359,100 |
| 2019 | $5,836 | $394,600 | $64,100 | $330,500 |
| 2018 | $5,597 | $387,100 | $64,100 | $323,000 |
| 2017 | $6,508 | $454,600 | $64,200 | $390,400 |
| 2016 | $6,010 | $447,900 | $64,200 | $383,700 |
| 2014 | $9,063 | $442,700 | $64,200 | $378,500 |
| 2013 | $6,081 | $458,300 | $64,200 | $394,100 |
Agents Affiliated with this Home
-
David Hagan

Seller's Agent in 2015
David Hagan
Dropped Members
(317) 701-5549
1 in this area
11 Total Sales
-

Buyer's Agent in 2015
Kristen Yazel
CENTURY 21 Scheetz
(317) 721-2745
246 Total Sales
Map
Source: MIBOR Broker Listing Cooperative®
MLS Number: MBR21375860
APN: 49-06-16-101-005.000-800
- 5005 Bonnie Brae St
- 4275 Springwood Trail
- 5100 Knollton Rd
- 2141 Rome Dr Unit B
- 3852 Knollton Rd
- 2916 Sunmeadow Way
- 3840 Knollton Rd Unit A
- 2263 Rome Dr
- 5212 Knollton Rd
- 3226 W 46th St
- 4904 W Kessler Boulevard Dr N
- 3244 Devereaux Dr
- 3339 Devereaux Dr
- 2308 Galahad Dr
- 5101 Michigan Rd
- 4839 Alameda Rd
- 1725 W 53rd St
- 4302 Kessler Boulevard Dr N
- 3333 Melbourne Road Dr S
- 4140 Melbourne Rd
- 2150 W 44th St
- 4425 Hidden Orchard Ln
- 2235 Hidden Orchard Ct
- 2146 W 44th St
- 4355 Hidden Orchard Ln
- 2225 Hidden Orchard Ct
- 4440 Hidden Orchard Ln
- 2332 W 44th St
- 4356 Hidden Orchard Ln
- 4447 Hidden Orchard Ln
- 4345 Hidden Orchard Ln
- 4352 Paula Lane East Dr
- 2135 W 44th St
- 2227 Hidden Orchard Ct
- 4352 Hidden Orchard Ln
- 4353 Paula Lane East Dr
- 4353 Paula Lane Dr E
- 4454 Hidden Orchard Ln
- 4335 Hidden Orchard Ln
- 2142 W 44th St

