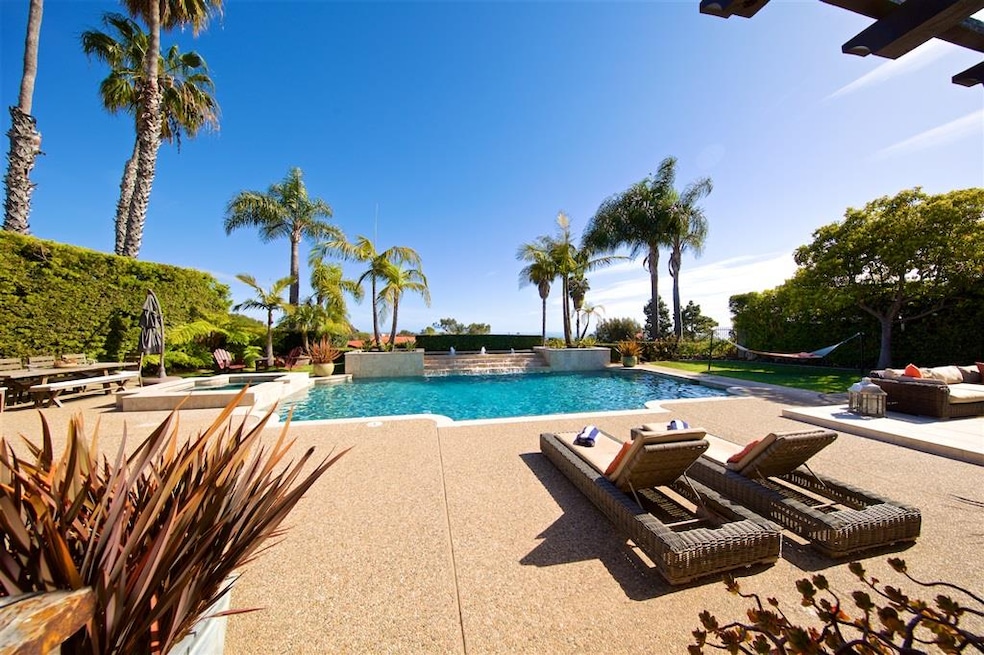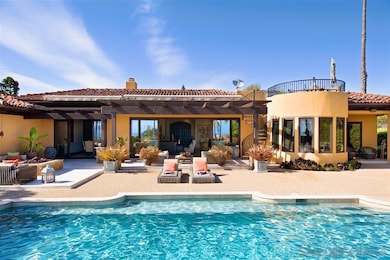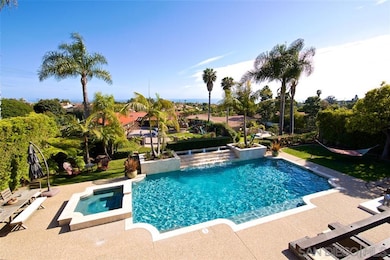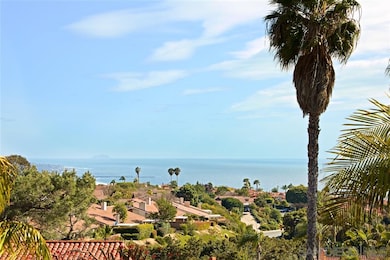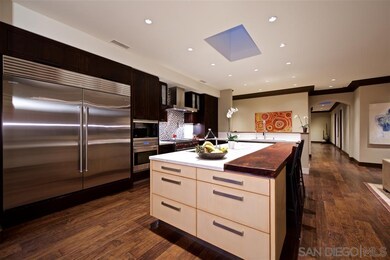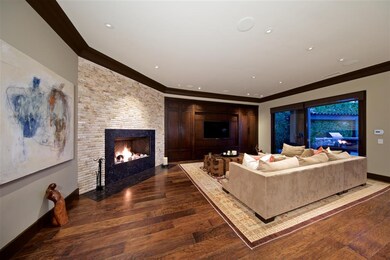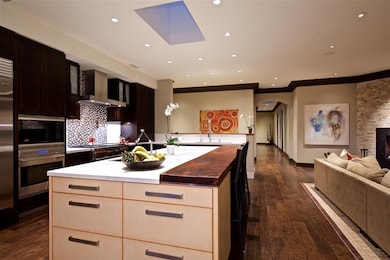
2151 Calle Guaymas La Jolla, CA 92037
La Jolla Alta NeighborhoodEstimated Value: $7,050,000 - $7,689,000
Highlights
- Ocean View
- Wine Cellar
- Rooftop Deck
- Bird Rock Elementary School Rated A
- Pebble Pool Finish
- Sauna
About This Home
As of February 2020**Price adjusted* Beautiful custom Home built new in 2002 and remodeled in 2012. Perfect for family and entertainment. A one of a kind single level, indoor/outdoor Ranch style living. Located in the sunny side of La Jolla. Features included:Private front courtyard with 2 security gates, SD & Ocean View, 7BR/7.5BA, High-end Chef kitchen custom designed, Wine Room for 1K+ bottles, 13" foot ceilings, AC, Sauna&Steam Room, 3 Gas Fireplaces, Swimming Pool, Spa, Waterfalls,Fire Pit,etc. SEE SUPLEMENTAL REMARKS This home has all that one would ever need or wish for. The finishes are absolutely breathtaking, which include stunning wood flooring, along with Travertine floors in the Living room, and Marble flooring in the Master Retreat. This Home is one-of-a kind property in La Jolla. Behind the private controlled security gates of this quite serene, and tranquil property rest the most gorgeous single-level, Ranch Style living, with 7 Bedrooms,7.5 Bathrooms. Custom 13"high ceiling with decorative crown molding. This beautiful custom home is picture framed by enchanted and lush courtyard. The lush, mature landscaping helps to create the tranquil ambiance. The front yard is completely private from the street, while the private back yard offers a beautiful pool and spa with an ocean view. The entire home rests on over one half acre lot. Within this 6,238 SqFt home are custom updates that no other property can duplicate. This is unquestionably an indoor-outdoor living experience where the outside instantly blends with the inside of the living space. Backyard offers a observation deck to enjoy sunset and panoramic views of SD and PB. Outside of this beautiful home is a fire pit with sitting area; hidden from sight solar panels for heating the swimming pool. There is a convenient pool bathroom to accommodate guests. The Master Retreat, with all of its amenities, is approximately 1,600 sq.ft. of luxury, and privacy. Within the Master Retreat is a 6 person Sauna, a master Shower with a Steam Room feature, two large walk-in Closets for his/her clothing, shoes, and accessories. The Master Bedroom also has an additional bedroom with its own full bath, it can be used as Office/Gym. This additional bedroom has its own private access to the lavish front courtyard. The Chef Kitchen is custom design by local architect to entertain & accommodate a Chef with their crew, all at the same time. The gourmet Chef Kitchen comes with 2 separate Super-sized Subzero refrigerator/freezer units. This gourmet kitchen has a 6 burner Wolf Stove with double oven, and microwave, plus an additional Wolf oven located in the custom cabinetry. There are 2 Bosh Dishwasher's, including an oversize island, and so many more features, which add to the aid of preparation for entertaining. The custom dining room boasts a large walk-in Wine Room with automatic climate control, and a capacity for over 1,000 precious bottles of fine wine. From the dining, and wine room, there is a outdoor living access just a few steps away. Additionally, there are 3 beautiful Gas Fireplaces, built-in Entertainment Center to accommodate any size TV, along with a built-in Pioneer Music System throughout the home. There is a Lutron lighting System, and updated LED fixtures that illuminate the rooms at dusk, and throughout the evening. Both the Pioneer music system and Lutron lighting system can be controlled by iPad or iPhone, form anywhere in the home for convenience. Additionally, there is a water Softener System. In a surprising addition to all of the amenities this property has, is a solid concrete storage wine/storage room that is separate from the main house. This is truly an extraordinary addition to all this property already offers.
Last Agent to Sell the Property
Berkshire Hathaway HomeServices California Properties License #01396675 Listed on: 10/01/2018

Last Buyer's Agent
Timothy Nelson
Willis Allen Real Estate License #01801493
Home Details
Home Type
- Single Family
Est. Annual Taxes
- $57,884
Year Built
- Built in 2002 | Remodeled
Lot Details
- 0.53 Acre Lot
- Open Space
- Gated Home
- Masonry wall
- Level Lot
- Sprinklers on Timer
Parking
- 2 Car Attached Garage
- Carport
- Garage Door Opener
- Driveway
- Automatic Gate
Property Views
- Ocean
- City Lights
Home Design
- Mediterranean Architecture
- Turnkey
- Clay Roof
- Stucco Exterior
Interior Spaces
- 6,238 Sq Ft Home
- 1-Story Property
- Open Floorplan
- Wired For Sound
- Wired For Data
- Crown Molding
- Recessed Lighting
- Awning
- Formal Entry
- Wine Cellar
- Family Room with Fireplace
- 3 Fireplaces
- Great Room
- Family Room Off Kitchen
- Living Room with Fireplace
- Dining Area
- Home Office
- Game Room with Fireplace
- Storage Room
- Sauna
- Pull Down Stairs to Attic
Kitchen
- Updated Kitchen
- Breakfast Area or Nook
- Walk-In Pantry
- Double Self-Cleaning Convection Oven
- Six Burner Stove
- Built-In Range
- Microwave
- Freezer
- Ice Maker
- Dishwasher
- Kitchen Island
Flooring
- Wood
- Ceramic Tile
Bedrooms and Bathrooms
- 7 Bedrooms
- Retreat
- Fireplace in Primary Bedroom
- Fireplace in Primary Bedroom Retreat
- Double Master Bedroom
- Walk-In Closet
- Maid or Guest Quarters
- Bidet
- Bathtub
- Shower Only
Laundry
- Laundry Room
- Gas Dryer Hookup
Home Security
- Security System Owned
- Security Lights
- Carbon Monoxide Detectors
- Fire and Smoke Detector
Eco-Friendly Details
- Solar Power System
Pool
- Pebble Pool Finish
- Filtered Pool
- Solar Heated In Ground Pool
- In Ground Spa
- Gas Heated Pool
- Saltwater Pool
- Solar Heated Spa
- Waterfall Pool Feature
- Pool Equipment or Cover
Outdoor Features
- Rooftop Deck
- Outdoor Fireplace
- Fire Pit
- Shed
- Outdoor Grill
Utilities
- Zoned Cooling
- Separate Water Meter
- Water Filtration System
- Gas Water Heater
- Water Softener
- Multiple Phone Lines
- Phone System
- Satellite Dish
Listing and Financial Details
- Assessor Parcel Number 358-600-03-00
Community Details
Amenities
- Community Barbecue Grill
- Sauna
Recreation
- Community Pool
- Community Spa
Ownership History
Purchase Details
Home Financials for this Owner
Home Financials are based on the most recent Mortgage that was taken out on this home.Purchase Details
Purchase Details
Purchase Details
Home Financials for this Owner
Home Financials are based on the most recent Mortgage that was taken out on this home.Purchase Details
Home Financials for this Owner
Home Financials are based on the most recent Mortgage that was taken out on this home.Purchase Details
Purchase Details
Purchase Details
Home Financials for this Owner
Home Financials are based on the most recent Mortgage that was taken out on this home.Similar Home in La Jolla, CA
Home Values in the Area
Average Home Value in this Area
Purchase History
| Date | Buyer | Sale Price | Title Company |
|---|---|---|---|
| Schwartz Brett | $4,400,000 | California Title Company | |
| Kelly Brian M | $2,847,000 | Ticor Title | |
| Jpmorgan Chase Bank National Association | $3,040,994 | Accommodation | |
| Assomull Priya Waney | -- | First American Title | |
| Assomull Priya Waney | -- | Commonwealth Title | |
| Assomull Priya Waney | -- | Commonwealth Title | |
| Assomull Priya Waney | $4,545 | Commerce Title Company | |
| Assomull Priya Waney | -- | Commerce Title | |
| Assomull Priya Waney | -- | Chicago Title Co |
Mortgage History
| Date | Status | Borrower | Loan Amount |
|---|---|---|---|
| Open | Schwartz Brett | $2,860,000 | |
| Previous Owner | Kelly Brian M | $800,000 | |
| Previous Owner | Assomull Priya Waney | $2,670,000 | |
| Previous Owner | Assomull Priya Waney | $500,000 | |
| Previous Owner | Assomull Priya Waney | $1,500,000 | |
| Previous Owner | Assomull Priya Waney | $1,850,000 | |
| Previous Owner | Assomull Priya Waney | $890,000 |
Property History
| Date | Event | Price | Change | Sq Ft Price |
|---|---|---|---|---|
| 02/25/2020 02/25/20 | Sold | $4,400,000 | 0.0% | $705 / Sq Ft |
| 12/09/2019 12/09/19 | Pending | -- | -- | -- |
| 11/14/2019 11/14/19 | Off Market | $4,400,000 | -- | -- |
| 02/25/2019 02/25/19 | Price Changed | $4,875,000 | -6.3% | $782 / Sq Ft |
| 10/01/2018 10/01/18 | For Sale | $5,200,000 | -- | $834 / Sq Ft |
Tax History Compared to Growth
Tax History
| Year | Tax Paid | Tax Assessment Tax Assessment Total Assessment is a certain percentage of the fair market value that is determined by local assessors to be the total taxable value of land and additions on the property. | Land | Improvement |
|---|---|---|---|---|
| 2024 | $57,884 | $4,717,686 | $3,002,164 | $1,715,522 |
| 2023 | $56,611 | $4,625,184 | $2,943,299 | $1,681,885 |
| 2022 | $55,103 | $4,534,495 | $2,885,588 | $1,648,907 |
| 2021 | $54,811 | $4,445,584 | $2,829,008 | $1,616,576 |
| 2020 | $41,049 | $3,335,121 | $2,084,048 | $1,251,073 |
| 2019 | $40,316 | $3,269,728 | $2,043,185 | $1,226,543 |
| 2018 | $37,686 | $3,205,617 | $2,003,123 | $1,202,494 |
| 2017 | $36,792 | $3,142,763 | $1,963,847 | $1,178,916 |
| 2016 | $36,212 | $3,081,141 | $1,925,341 | $1,155,800 |
| 2015 | $35,677 | $3,034,860 | $1,896,421 | $1,138,439 |
| 2014 | $35,111 | $2,975,412 | $1,859,273 | $1,116,139 |
Agents Affiliated with this Home
-
Romina Spinelli

Seller's Agent in 2020
Romina Spinelli
Berkshire Hathaway HomeServices California Properties
(619) 294-3113
4 in this area
42 Total Sales
-
T
Buyer's Agent in 2020
Timothy Nelson
Willis Allen Real Estate
-
T
Buyer Co-Listing Agent in 2020
Theresa Loya
Coldwell Banker-Cupertino-Stevens Creek
(408) 996-1100
6 in this area
74 Total Sales
-
Drew Nelson

Buyer Co-Listing Agent in 2020
Drew Nelson
Willis Allen
(858) 215-3739
8 in this area
130 Total Sales
Map
Source: San Diego MLS
MLS Number: 180054865
APN: 358-600-03
- 1608 Caminito Asterisco
- 6099 La Jolla Scenic Dr S Unit 1774
- 1695 Alta la Jolla Dr
- 6110 Soledad Mountain Rd
- 1619 Calle de Primra
- 6283 La Jolla Scenic Dr S
- 1466 Caminito Solidago
- 6357 Castejon Dr
- 6389 Castejon Dr
- 6430 La Jolla Scenic Dr S
- 6375 Via Cabrera
- 1659 Calle Candela
- 2545 Ridgegate Row
- 2071 Caminito Circulo Norte
- 2143 Caminito San Martin
- 6515 Caminito Sinnecock
- 2207 Caminito Cabala
- 2294 Caminito Castillo Unit 128
- 2162 Caminito Circulo Sur Unit 133
- 1542 Copa de Oro Dr
- 2151 Calle Guaymas
- 2139 Calle Guaymas
- 6070 Cardeno Dr
- 2167 Calle Guaymas
- 6104 Castejon Dr
- 2125 Calle Guaymas
- 2151 Via Ladeta
- 2131 Via Ladeta
- 6108 Cardeno Dr
- 2110 Calle Guaymas
- 2211 Via Anita
- 2111 Calle Guaymas
- 6124 Castejon Dr
- 6049 Cardeno Dr
- 6122 Cardeno Dr
- 2111 Via Ladeta
- 2211 Calle Guaymas
- 6127 Calle Veracruz
- 2107 Calle Guaymas
- 2221 Via Anita
