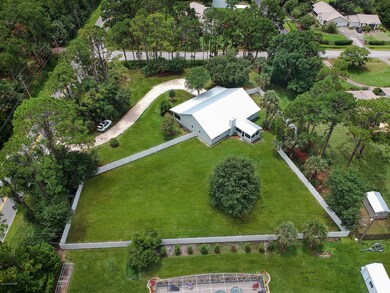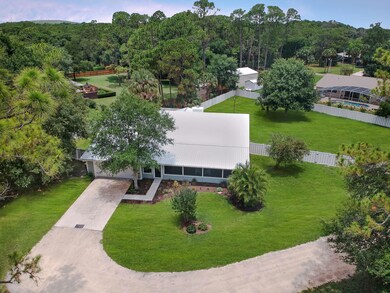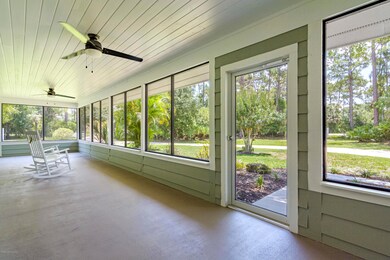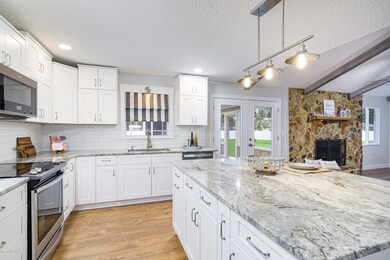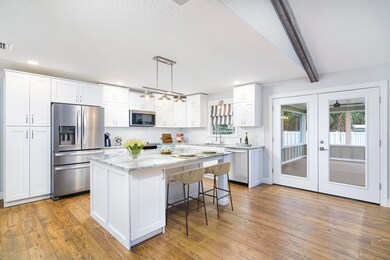
Highlights
- RV Access or Parking
- Vaulted Ceiling
- Great Room
- Open Floorplan
- Corner Lot
- No HOA
About This Home
As of May 2021View 3D Video & Floorplan! Enjoy country life w/down-home comfort & high-class appointments! Completely remodeled! New metal roof protects this home w/front and back porches. All new AC, double pane windows and gutters. A premier host kitchen exhibits granite counters, SS appliances, large island, white crisp cabinetry, & tiled backsplash. A custom stone fireplace in the family brings warmth for cold nights & wood-beam accessorizes the high ceilings. Gorgeous wood grain laminate floors underscore main areas. Handsome master features two bright windows. Master bath w/double sinks, Porcelain tile, walk-in closet & shower w/frameless glass doors. A beautiful barn door brings privacy to guest bdrms equipped w/its own baths! Outside enjoy the large fenced backyard and space for your boat & RV RV
Home Details
Home Type
- Single Family
Est. Annual Taxes
- $2,650
Year Built
- Built in 1984
Lot Details
- 1 Acre Lot
- Lot Dimensions are 182 x 245
- South Facing Home
- Vinyl Fence
- Corner Lot
Parking
- 2 Car Attached Garage
- Garage Door Opener
- RV Access or Parking
Home Design
- Frame Construction
- Metal Roof
- Wood Siding
Interior Spaces
- 2,568 Sq Ft Home
- 1-Story Property
- Open Floorplan
- Vaulted Ceiling
- Ceiling Fan
- Wood Burning Fireplace
- Great Room
- Family Room
- Screened Porch
- Laundry Room
Kitchen
- Eat-In Kitchen
- Breakfast Bar
- Electric Range
- Microwave
- Dishwasher
- Kitchen Island
Flooring
- Carpet
- Laminate
- Tile
Bedrooms and Bathrooms
- 3 Bedrooms
- Split Bedroom Floorplan
- Walk-In Closet
- In-Law or Guest Suite
- 3 Full Bathrooms
- Bathtub and Shower Combination in Primary Bathroom
Outdoor Features
- Patio
Schools
- Saturn Elementary School
- Cocoa Middle School
- Cocoa High School
Utilities
- Central Air
- Heat Pump System
- Electric Water Heater
- Septic Tank
- Cable TV Available
Community Details
- No Home Owners Association
- Dalehurst Ranches Association
Listing and Financial Details
- Assessor Parcel Number 24-35-15-76-0000d.0-0001.00
Ownership History
Purchase Details
Home Financials for this Owner
Home Financials are based on the most recent Mortgage that was taken out on this home.Purchase Details
Purchase Details
Home Financials for this Owner
Home Financials are based on the most recent Mortgage that was taken out on this home.Purchase Details
Home Financials for this Owner
Home Financials are based on the most recent Mortgage that was taken out on this home.Purchase Details
Home Financials for this Owner
Home Financials are based on the most recent Mortgage that was taken out on this home.Similar Homes in the area
Home Values in the Area
Average Home Value in this Area
Purchase History
| Date | Type | Sale Price | Title Company |
|---|---|---|---|
| Warranty Deed | $515,000 | First International Ttl Inc | |
| Interfamily Deed Transfer | -- | None Available | |
| Warranty Deed | $435,000 | State Title Partners Llp | |
| Warranty Deed | $165,000 | Supreme Title Services Llc | |
| Interfamily Deed Transfer | -- | All Star Title Inc |
Mortgage History
| Date | Status | Loan Amount | Loan Type |
|---|---|---|---|
| Previous Owner | $435,000 | VA | |
| Previous Owner | $247,500 | Reverse Mortgage Home Equity Conversion Mortgage | |
| Previous Owner | $100,000 | Credit Line Revolving |
Property History
| Date | Event | Price | Change | Sq Ft Price |
|---|---|---|---|---|
| 05/13/2021 05/13/21 | Sold | $515,000 | +3.0% | $201 / Sq Ft |
| 04/14/2021 04/14/21 | Pending | -- | -- | -- |
| 04/12/2021 04/12/21 | For Sale | $499,999 | +14.9% | $195 / Sq Ft |
| 07/14/2020 07/14/20 | Sold | $435,000 | +6.1% | $169 / Sq Ft |
| 06/15/2020 06/15/20 | Pending | -- | -- | -- |
| 06/12/2020 06/12/20 | For Sale | $409,900 | +148.4% | $160 / Sq Ft |
| 12/29/2017 12/29/17 | Sold | $165,000 | -17.5% | $60 / Sq Ft |
| 12/17/2017 12/17/17 | Pending | -- | -- | -- |
| 12/15/2017 12/15/17 | For Sale | $199,900 | +21.2% | $73 / Sq Ft |
| 05/11/2017 05/11/17 | Off Market | $165,000 | -- | -- |
| 05/10/2017 05/10/17 | For Sale | $199,900 | -- | $73 / Sq Ft |
Tax History Compared to Growth
Tax History
| Year | Tax Paid | Tax Assessment Tax Assessment Total Assessment is a certain percentage of the fair market value that is determined by local assessors to be the total taxable value of land and additions on the property. | Land | Improvement |
|---|---|---|---|---|
| 2023 | $6,098 | $460,300 | $0 | $0 |
| 2022 | $5,725 | $446,900 | $0 | $0 |
| 2021 | $4,643 | $342,350 | $50,000 | $292,350 |
| 2020 | $2,695 | $153,900 | $50,000 | $103,900 |
| 2019 | $2,650 | $149,940 | $50,000 | $99,940 |
| 2018 | $2,792 | $152,750 | $50,000 | $102,750 |
| 2017 | $1,545 | $103,940 | $0 | $0 |
| 2016 | $1,553 | $101,810 | $35,000 | $66,810 |
| 2015 | $1,563 | $101,110 | $35,000 | $66,110 |
| 2014 | $1,562 | $100,310 | $27,500 | $72,810 |
Agents Affiliated with this Home
-
S
Seller's Agent in 2021
Sarah Marcum
Blue Marlin Real Estate
-

Buyer's Agent in 2021
Lindsey Bartholomeus
LaRocque & Co., Realtors
(321) 261-8923
36 Total Sales
-

Seller's Agent in 2020
Silvia Mozer
RE/MAX
(321) 720-2038
346 Total Sales
-
R
Seller's Agent in 2017
Rick Caplin
We Say Sold Inc
Map
Source: Space Coast MLS (Space Coast Association of REALTORS®)
MLS Number: 877827
APN: 24-35-15-76-0000D.0-0001.00
- 2513 Meadow Ln
- TBD Rayburn Rd
- 2534 Trotters Trail
- 5121 Craig Rd
- 1870 Britt Rd
- 6120 Ranchwood Dr
- 4956 Corfu Dr
- 6321 Quarterhorse Cir
- 4791 Talbot Blvd
- 2635 Wagon Rd
- 000000 Unknown
- 0 No Access (Titusville Fruit) Unit 1037909
- 365 Outer Dr
- 6341 Pony Cir
- 494 Outer Dr
- 495 Outer Dr Unit 201
- 5071 Talbot Blvd
- 436 Horseshoe Bend Cir Unit 192
- 336 Horseshoe Bend Cir Unit 197
- 1385 Friday Rd

