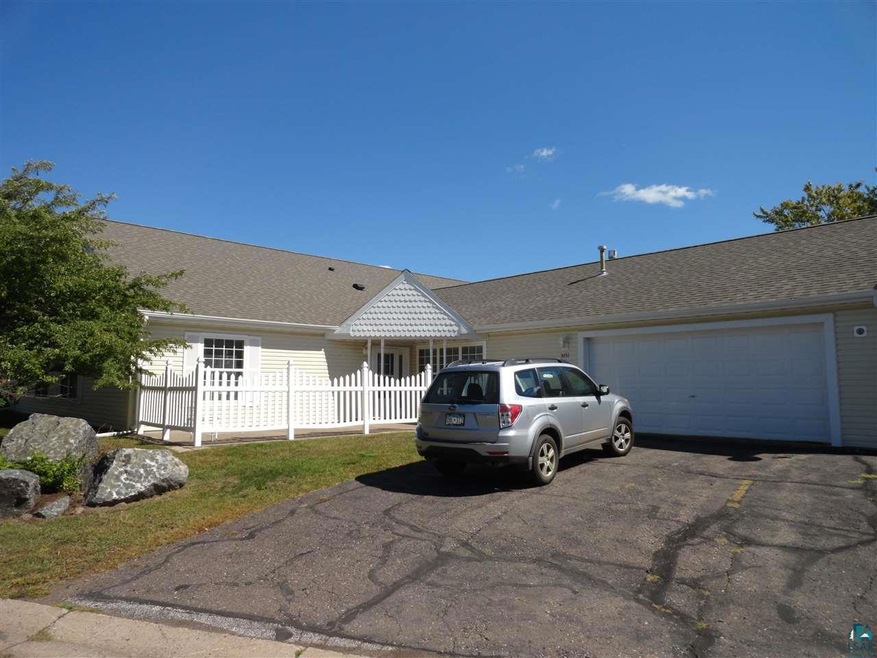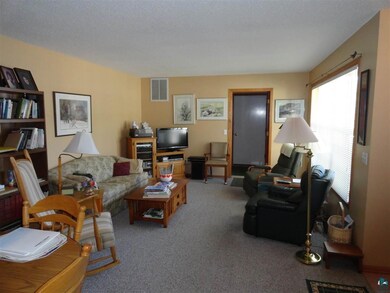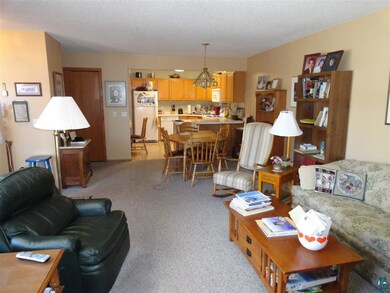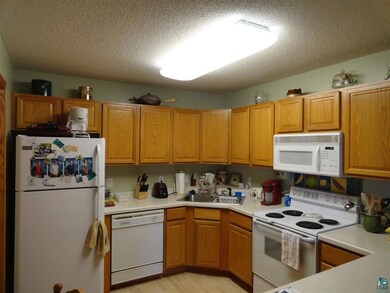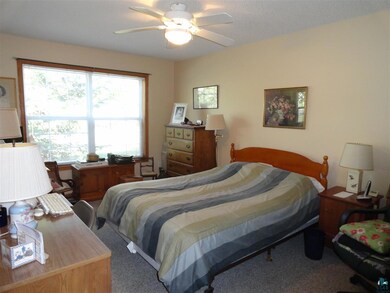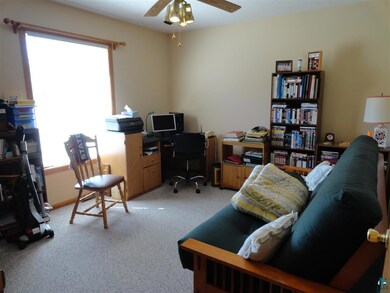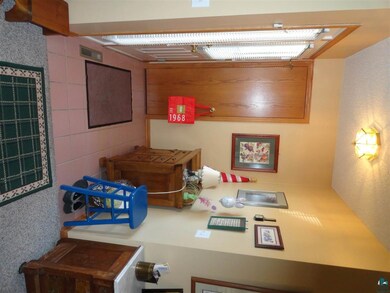
2151 Miller Creek Dr Unit 10 Duluth, MN 55811
Duluth Heights NeighborhoodHighlights
- Corner Lot
- Walk-In Closet
- Patio
- 2 Car Attached Garage
- Views
- Living Room
About This Home
As of October 2020CHARMING SINGLE LEVEL, 2 BEDROOM, 2 BATH CONDOMINIUM LOCATED IN DULUTH’S MILLER CREEK DEVELOPMENT. MASTER BEDROOM WITH FULL BATH AND WALK-IN CLOSET, ¾ GUEST BATH, LAUNDRY, OPEN KITCHEN WITH EATING BAR, OPEN LIVING ROOM/DINING ROOM COMBO, AND ATTACHED 2 CAR GARAGE. NICE CONCRETE PATIO IN FRONT AND THIS CONDO IS LOCATED ACROSS THE STREET FROM THE COMMUNITY CLUB HOUSE, WHICH HAS AND ENTERTAINING PARTY ROOM, EXERCISE ROOM, KITCHEN AMENITIES, AND LIBRARY. ASSOCIATION DUES ARE CURRENTLY $315/MONTH AND INCLUDES ALL EXTERIOR MAINTENANCE, SNOW REMOVAL, LAWN CARE, ETC.
Home Details
Home Type
- Single Family
Est. Annual Taxes
- $2,642
Year Built
- Built in 1996
Lot Details
- 436 Sq Ft Lot
- Corner Lot
- Irregular Lot
HOA Fees
- $315 Monthly HOA Fees
Home Design
- Slab Foundation
- Wood Frame Construction
- Asphalt Shingled Roof
- Vinyl Siding
Interior Spaces
- 1,158 Sq Ft Home
- 1-Story Property
- Living Room
- Open Floorplan
- Tile Flooring
- Laundry on main level
- Property Views
Bedrooms and Bathrooms
- 2 Bedrooms
- Walk-In Closet
- Bathroom on Main Level
Parking
- 2 Car Attached Garage
- Driveway
Utilities
- Forced Air Heating and Cooling System
- Heating System Uses Natural Gas
- Gas Water Heater
Additional Features
- Wheelchair Access
- Patio
Listing and Financial Details
- Assessor Parcel Number 010-3255-00060
Community Details
Overview
- Association fees include landscaping, management, recreation facilities, snow removal, lawn care
Amenities
- Recreation Room
Ownership History
Purchase Details
Purchase Details
Home Financials for this Owner
Home Financials are based on the most recent Mortgage that was taken out on this home.Purchase Details
Home Financials for this Owner
Home Financials are based on the most recent Mortgage that was taken out on this home.Purchase Details
Purchase Details
Similar Homes in Duluth, MN
Home Values in the Area
Average Home Value in this Area
Purchase History
| Date | Type | Sale Price | Title Company |
|---|---|---|---|
| Warranty Deed | $325,000 | The Title Team | |
| Warranty Deed | $230,000 | North Shore Title | |
| Deed | $151,000 | Rels | |
| Warranty Deed | $150,000 | Rels | |
| Quit Claim Deed | -- | -- |
Mortgage History
| Date | Status | Loan Amount | Loan Type |
|---|---|---|---|
| Previous Owner | $236,208 | VA | |
| Previous Owner | $120,800 | New Conventional |
Property History
| Date | Event | Price | Change | Sq Ft Price |
|---|---|---|---|---|
| 10/14/2020 10/14/20 | Sold | $230,000 | 0.0% | $199 / Sq Ft |
| 09/08/2020 09/08/20 | Pending | -- | -- | -- |
| 09/03/2020 09/03/20 | For Sale | $230,000 | +52.3% | $199 / Sq Ft |
| 11/26/2012 11/26/12 | Sold | $151,000 | 0.0% | $130 / Sq Ft |
| 11/26/2012 11/26/12 | For Sale | $151,000 | -- | $130 / Sq Ft |
| 10/27/2012 10/27/12 | Pending | -- | -- | -- |
Tax History Compared to Growth
Tax History
| Year | Tax Paid | Tax Assessment Tax Assessment Total Assessment is a certain percentage of the fair market value that is determined by local assessors to be the total taxable value of land and additions on the property. | Land | Improvement |
|---|---|---|---|---|
| 2023 | $3,534 | $242,400 | $33,000 | $209,400 |
| 2022 | $3,240 | $242,400 | $33,000 | $209,400 |
| 2021 | $3,110 | $212,100 | $31,500 | $180,600 |
| 2020 | $2,642 | $208,200 | $31,800 | $176,400 |
| 2019 | $2,382 | $177,000 | $29,400 | $147,600 |
| 2018 | $2,220 | $163,400 | $29,400 | $134,000 |
| 2017 | $2,220 | $163,400 | $29,400 | $134,000 |
| 2016 | $1,804 | $2,400 | $2,400 | $0 |
| 2015 | $1,837 | $116,200 | $12,000 | $104,200 |
| 2014 | $1,837 | $116,200 | $12,000 | $104,200 |
Agents Affiliated with this Home
-
Ryan Edmunds
R
Seller's Agent in 2020
Ryan Edmunds
Edmunds Company, LLP
(218) 728-1009
2 in this area
10 Total Sales
-
Tom Henderson
T
Buyer's Agent in 2020
Tom Henderson
RE/MAX
(218) 393-1309
7 in this area
155 Total Sales
-
M
Seller's Agent in 2012
Michelle Peterson
Real Living Messina & Associates
Map
Source: Lake Superior Area REALTORS®
MLS Number: 6092848
APN: 010325500060
- 1633 Maple Grove Rd
- 1621 Maple Grove Rd
- 1611 Maple Grove Rd
- 40XX W Arrowhead Rd
- 4034 Haines Rd
- 631 Dale Place
- 821 W Page St
- XXXX Minnesota 194
- 609 Farrell Rd
- 2202 Cottage Hill Cir
- 402 W Ideal St
- 42xx Stebner Rd
- 3817 Stebner Rd
- 4976 Maribe Dr
- 4975 Maribe Dr
- 2020 Stanford Ave
- 4716 Decker Rd
- 1219 Stanford Ave
- 38xx Haines Rd
- 4171 Getchell Rd
