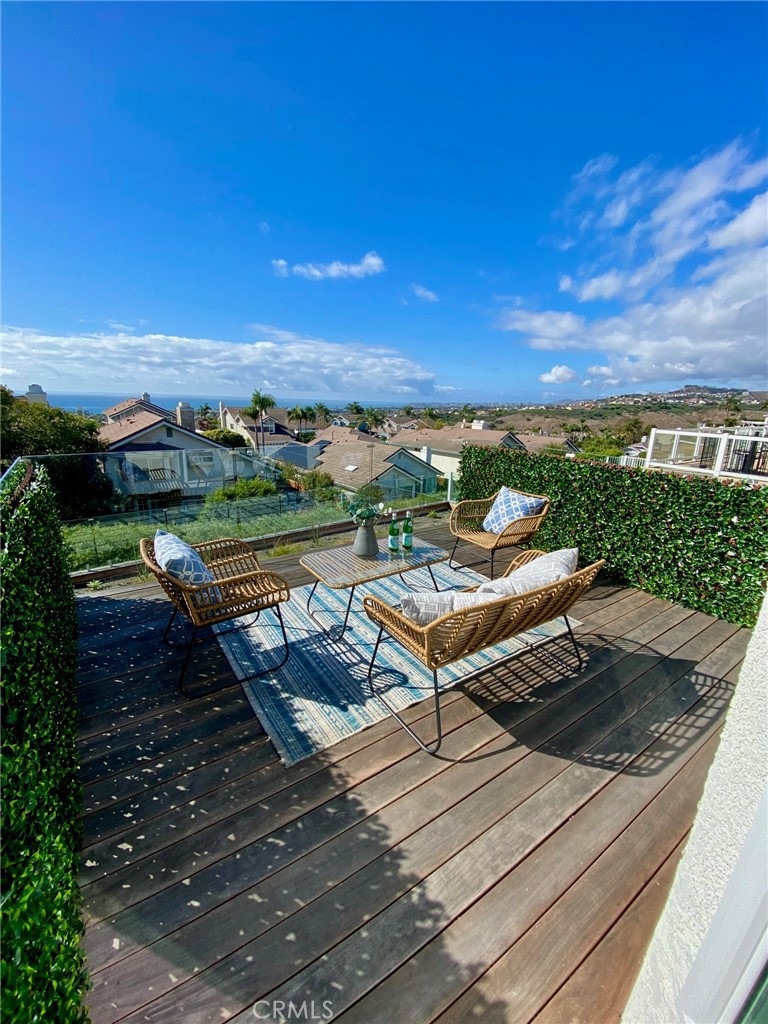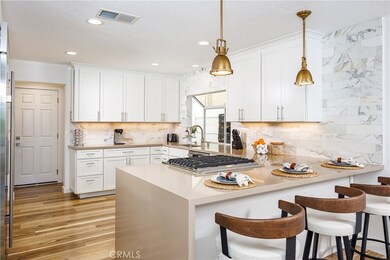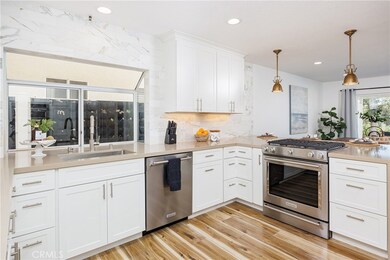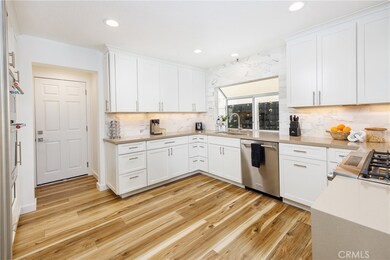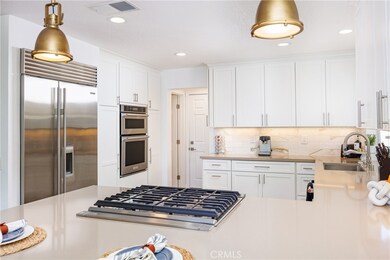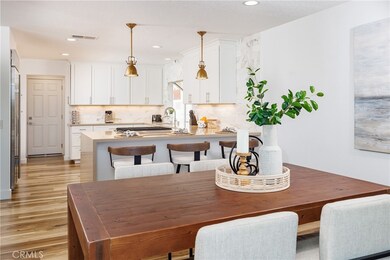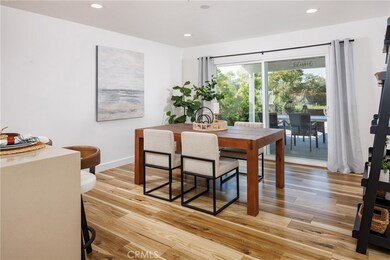
2151 Via Aguila Unit 138 San Clemente, CA 92673
Marblehead NeighborhoodEstimated Value: $1,914,000 - $1,945,000
Highlights
- Ocean View
- Guarded Parking
- Primary Bedroom Suite
- Marblehead Elementary School Rated A-
- 24-Hour Security
- Updated Kitchen
About This Home
As of January 2024BREATH-TAKING OCEAN VIEW HOME IN MARBLEHEAD COMMUNITY! Welcome to this stunning and recently renovated single family residence (3 BEDROOM + OFFICE SPACE) in the prestigious gate-guarded Marblehead community (no Mello-Roos Tax.) This impressive three-bedroom and 2 1/2 bath property boasts commanding ocean views throughout the main floor as well as the master bedroom and adjoining office loft. Entering the great room reveals an airy and open floor plan defined by vaulted cathedral ceilings, a beautiful gas fireplace and a wet bar. Also, on the main floor, is a gorgeous powder room with designer cabinets. The newly remodeled kitchen includes self-closing cabinets, a Subzero refrigerator, KitchenAid range plus combo oven & microwave built in & dishwasher (all stainless steel), quartz countertops and a marble backsplash. One can't help but notice the lush ocean views, refreshing sea breeze and covered patio as you pass through the patio doors to the chic and manicured backyard. Upstairs you will be dazzled by the spectacular ocean view master bath suite with dual sinks and wet room with shower and tub in white marble and luxurious mother of pearl mosaic. Master has sweeping ocean, Catalina Island and harbor views with large deck, high ceilings, walk-in closet and ocean view office/master retreat. High efficiency AC unit is less than a year old! Separate laundry room and spacious 2-car garage with storage cabinets. Minutes away from amazing beaches, walking distance to the San Clemente Outlets, shopping and restaurants. Easy access to the I-5 freeway and highly rated schools! Do not miss this opportunity to own this beautiful home!
Home Details
Home Type
- Single Family
Est. Annual Taxes
- $18,517
Year Built
- Built in 1989 | Remodeled
Lot Details
- 6,000 Sq Ft Lot
- Cul-De-Sac
- Privacy Fence
- Fenced
- Fence is in excellent condition
- Landscaped
- Sprinkler System
- Front Yard
- Density is up to 1 Unit/Acre
HOA Fees
Parking
- 2 Car Attached Garage
- 2 Open Parking Spaces
- Parking Available
- Front Facing Garage
- Two Garage Doors
- Garage Door Opener
- Driveway
- Automatic Gate
- Off-Street Parking
- Guarded Parking
Property Views
- Ocean
- Coastline
- Panoramic
- City Lights
Home Design
- Contemporary Architecture
- Modern Architecture
- Turnkey
- Planned Development
- Slab Foundation
- Concrete Roof
- Stucco
Interior Spaces
- 2,010 Sq Ft Home
- 2-Story Property
- Open Floorplan
- Built-In Features
- Bar
- Cathedral Ceiling
- Ceiling Fan
- Recessed Lighting
- Gas Fireplace
- Double Pane Windows
- Window Screens
- Family Room Off Kitchen
- Living Room with Fireplace
- Dining Room
- Home Office
- Bonus Room
- Storage
Kitchen
- Updated Kitchen
- Open to Family Room
- Eat-In Kitchen
- Breakfast Bar
- Gas Oven
- Gas Cooktop
- Microwave
- Dishwasher
- Quartz Countertops
- Pots and Pans Drawers
- Built-In Trash or Recycling Cabinet
- Self-Closing Drawers and Cabinet Doors
- Disposal
Flooring
- Carpet
- Laminate
Bedrooms and Bathrooms
- 3 Bedrooms
- Retreat
- All Upper Level Bedrooms
- Primary Bedroom Suite
- Walk-In Closet
- Remodeled Bathroom
- Quartz Bathroom Countertops
- Makeup or Vanity Space
- Dual Sinks
- Dual Vanity Sinks in Primary Bathroom
- Private Water Closet
- Soaking Tub
- Bathtub with Shower
- Separate Shower
- Exhaust Fan In Bathroom
Laundry
- Laundry Room
- Dryer
- Washer
Home Security
- Carbon Monoxide Detectors
- Fire and Smoke Detector
- Fire Sprinkler System
Outdoor Features
- Deck
- Covered patio or porch
- Exterior Lighting
Schools
- Marblehead Elementary School
- Shorecliff Middle School
- San Clemente High School
Utilities
- Forced Air Heating and Cooling System
- Natural Gas Connected
- Water Heater
Listing and Financial Details
- Tax Lot 1
- Tax Tract Number 12253
- Assessor Parcel Number 93641156
- $17 per year additional tax assessments
Community Details
Overview
- Marblehead Association, Phone Number (949) 373-8950
- First Residential HOA
- Highland Light Estates Subdivision
- Maintained Community
Recreation
- Park
- Dog Park
- Hiking Trails
Security
- 24-Hour Security
Ownership History
Purchase Details
Home Financials for this Owner
Home Financials are based on the most recent Mortgage that was taken out on this home.Purchase Details
Home Financials for this Owner
Home Financials are based on the most recent Mortgage that was taken out on this home.Purchase Details
Home Financials for this Owner
Home Financials are based on the most recent Mortgage that was taken out on this home.Purchase Details
Home Financials for this Owner
Home Financials are based on the most recent Mortgage that was taken out on this home.Purchase Details
Purchase Details
Similar Homes in San Clemente, CA
Home Values in the Area
Average Home Value in this Area
Purchase History
| Date | Buyer | Sale Price | Title Company |
|---|---|---|---|
| Denzin Richard J | $1,815,000 | Corinthian Title | |
| Chen Chris Y | $1,800,000 | First American Title | |
| Lake Eric Harley | $1,235,000 | Corinthian Title | |
| Vos Douglas S | $865,000 | Corinthian Title Co | |
| Payne Ronald M | -- | None Available | |
| Payne Patricia A | -- | None Available |
Mortgage History
| Date | Status | Borrower | Loan Amount |
|---|---|---|---|
| Previous Owner | Chen Chris Y | $1,440,000 | |
| Previous Owner | Lake Eric Harley | $918,750 | |
| Previous Owner | Vos Douglas S | $692,000 | |
| Previous Owner | Payne Ronald M | $500,000 |
Property History
| Date | Event | Price | Change | Sq Ft Price |
|---|---|---|---|---|
| 01/05/2024 01/05/24 | Sold | $1,815,000 | -1.4% | $903 / Sq Ft |
| 11/17/2023 11/17/23 | Price Changed | $1,840,000 | -3.1% | $915 / Sq Ft |
| 11/11/2023 11/11/23 | Price Changed | $1,899,000 | -1.1% | $945 / Sq Ft |
| 10/09/2023 10/09/23 | For Sale | $1,920,000 | +6.7% | $955 / Sq Ft |
| 12/07/2022 12/07/22 | Sold | $1,800,000 | 0.0% | $947 / Sq Ft |
| 11/07/2022 11/07/22 | Pending | -- | -- | -- |
| 10/24/2022 10/24/22 | For Sale | $1,799,999 | +108.1% | $947 / Sq Ft |
| 09/16/2019 09/16/19 | Sold | $865,000 | -3.8% | $455 / Sq Ft |
| 08/23/2019 08/23/19 | For Sale | $899,000 | +3.9% | $473 / Sq Ft |
| 08/21/2019 08/21/19 | Off Market | $865,000 | -- | -- |
| 08/21/2019 08/21/19 | Pending | -- | -- | -- |
| 08/17/2019 08/17/19 | For Sale | $899,000 | +3.9% | $473 / Sq Ft |
| 08/17/2019 08/17/19 | Off Market | $865,000 | -- | -- |
| 06/13/2019 06/13/19 | For Sale | $899,000 | -- | $473 / Sq Ft |
Tax History Compared to Growth
Tax History
| Year | Tax Paid | Tax Assessment Tax Assessment Total Assessment is a certain percentage of the fair market value that is determined by local assessors to be the total taxable value of land and additions on the property. | Land | Improvement |
|---|---|---|---|---|
| 2024 | $18,517 | $1,836,000 | $1,624,212 | $211,788 |
| 2023 | $18,194 | $1,800,000 | $1,592,364 | $207,636 |
| 2022 | $12,649 | $1,257,150 | $1,060,905 | $196,245 |
| 2021 | $12,475 | $1,232,500 | $1,040,102 | $192,398 |
| 2020 | $8,763 | $865,000 | $670,491 | $194,509 |
| 2019 | $4,251 | $418,851 | $232,820 | $186,031 |
| 2018 | $4,170 | $410,639 | $228,255 | $182,384 |
| 2017 | $5,396 | $531,892 | $352,980 | $178,912 |
| 2016 | $4,010 | $394,695 | $219,393 | $175,302 |
| 2015 | $3,950 | $388,767 | $216,098 | $172,669 |
| 2014 | $3,804 | $381,152 | $211,865 | $169,287 |
Agents Affiliated with this Home
-
Marta Day

Seller's Agent in 2024
Marta Day
Real Broker
(949) 301-6836
1 in this area
23 Total Sales
-
Alice Kwan Becheru

Buyer's Agent in 2024
Alice Kwan Becheru
The Oppenheim Group, Inc.
(323) 823-5982
1 in this area
5 Total Sales
-
Bree Hughes

Seller's Agent in 2022
Bree Hughes
Compass
(949) 270-0440
3 in this area
127 Total Sales
-
Jacqueline Moran

Buyer's Agent in 2022
Jacqueline Moran
Berkshire Hathaway HomeService
(915) 373-5015
1 in this area
12 Total Sales
-
Janet Haigg

Seller's Agent in 2019
Janet Haigg
Coldwell Banker Realty
(949) 235-9211
27 Total Sales
-
N
Buyer's Agent in 2019
Nancy Vos
Maxim Real Estate Group Inc.
(949) 388-1052
Map
Source: California Regional Multiple Listing Service (CRMLS)
MLS Number: OC23187958
APN: 936-411-56
- 2122 Via Aguila Unit 200
- 2170 Via Teca Unit 63
- 2144 Camino Laurel Unit 93
- 2107 Camino Laurel
- 657 Via Faisan
- 2300 Avenida Marejada Unit 11
- 2017 Paseo Laro
- 2009 Via Aguila
- 2001 Via Aguila
- 2438 Calle Aquamarina
- 2117 Avenida Espada Unit 112
- 303 Calle Paisano
- 317 Calle Corral
- 263 Via Ballena
- 259 Via Ballena
- 703 Calle Cumbre
- 207 Via Galicia
- 1711 Colina Terrestre
- 609 Calle Reata
- 524 E Avenida Pico
- 2151 Via Aguila Unit 138
- 2151 Via Aguila
- 2149 Via Aguila
- 2153 Via Aguila Unit 139
- 2153 Via Aguila
- 2155 Via Aguila Unit 140
- 2155 Via Aguila
- 2148 Via Aguila
- 2157 Via Aguila Unit 141
- 2157 Via Aguila
- 2150 Via Aguila Unit 167
- 2150 Via Aguila
- 2152 Via Aguila
- 2129 Via Aguila
- 2154 Via Aguila
- 2159 Via Aguila
- 2156 Via Aguila
- 2105 Via Aguila Unit 188
- 2115 Via Aguila Unit 184
- 2127 Via Aguila Unit 178
