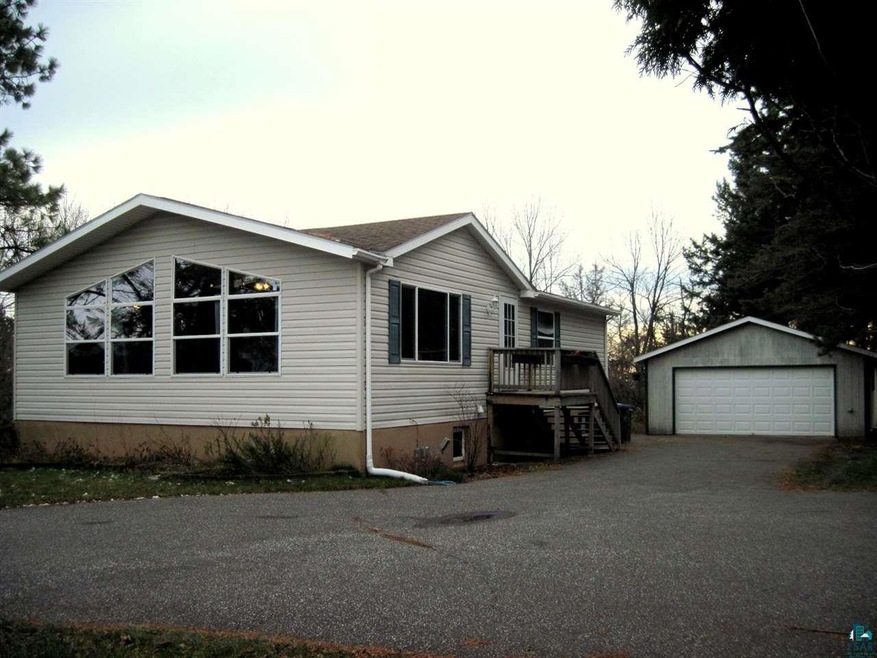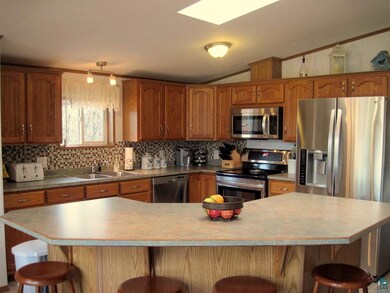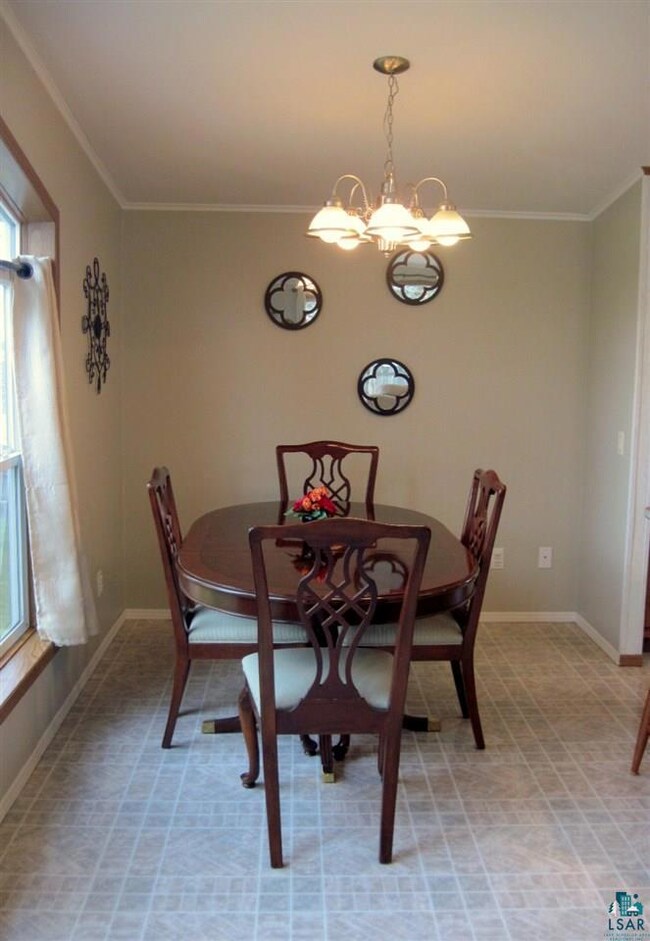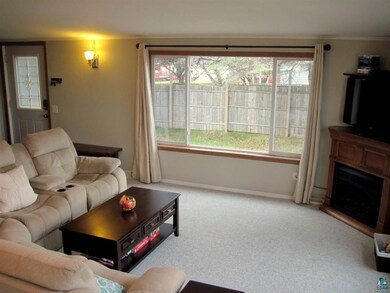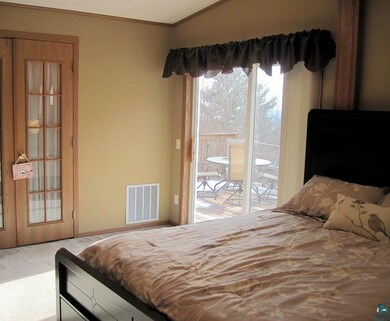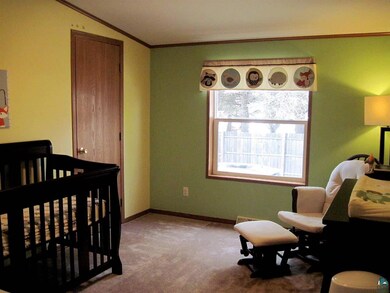
2152 Hillcrest Dr Duluth, MN 55811
Piedmont Heights NeighborhoodHighlights
- Lake View
- Ranch Style House
- Lower Floor Utility Room
- Deck
- No HOA
- Workshop
About This Home
As of January 2016Everything you need! This home offers four bedrooms, three full bathrooms, over sized two car garage, open plan main floor, plus a finished lower level. Nicely tucked back on a large lot in a quiet neighborhood that is close to everything; shopping, schools and highways. You will love the back deck in the spring, surrounded by lilac bushes. In the winter enjoy peeks of beautiful Lake Superior. Piedmont Park is only two blocks away. Freshly painted main floor, new stainless steal appliances and newly installed central air to keep you cool in the summer. Move in and enjoy this lovely home!
Home Details
Home Type
- Single Family
Est. Annual Taxes
- $1,795
Year Built
- Built in 2002
Lot Details
- 0.3 Acre Lot
- Lot Dimensions are 75 x 180
- Partially Fenced Property
Property Views
- Lake
- Limited
Home Design
- Ranch Style House
- Concrete Foundation
- Composition Roof
- Vinyl Siding
- Modular or Manufactured Materials
Interior Spaces
- Skylights
- Electric Fireplace
- Double Pane Windows
- Vinyl Clad Windows
- Family Room
- Living Room
- Combination Kitchen and Dining Room
- Workshop
- Lower Floor Utility Room
- Utility Room
Kitchen
- Eat-In Kitchen
- Breakfast Bar
- Range
- Recirculated Exhaust Fan
- Microwave
- Dishwasher
- Kitchen Island
Bedrooms and Bathrooms
- 4 Bedrooms
- Walk-In Closet
- Bathroom on Main Level
- 3 Full Bathrooms
Laundry
- Laundry Room
- Laundry on main level
- Dryer
- Washer
Finished Basement
- Basement Fills Entire Space Under The House
- Sump Pump
- Bedroom in Basement
- Recreation or Family Area in Basement
- Finished Basement Bathroom
- Basement Window Egress
Parking
- 2 Car Detached Garage
- Garage Door Opener
- Driveway
- Off-Street Parking
Outdoor Features
- Deck
Utilities
- Forced Air Heating and Cooling System
- Heating System Uses Natural Gas
Community Details
- No Home Owners Association
Listing and Financial Details
- Assessor Parcel Number 010-2890-00390
Ownership History
Purchase Details
Home Financials for this Owner
Home Financials are based on the most recent Mortgage that was taken out on this home.Purchase Details
Home Financials for this Owner
Home Financials are based on the most recent Mortgage that was taken out on this home.Purchase Details
Home Financials for this Owner
Home Financials are based on the most recent Mortgage that was taken out on this home.Similar Homes in Duluth, MN
Home Values in the Area
Average Home Value in this Area
Purchase History
| Date | Type | Sale Price | Title Company |
|---|---|---|---|
| Warranty Deed | $184,000 | Stewart Title Company | |
| Warranty Deed | $165,000 | Dataquick | |
| Warranty Deed | $151,000 | Arrowhead Abstract & Title C |
Mortgage History
| Date | Status | Loan Amount | Loan Type |
|---|---|---|---|
| Open | $12,052 | FHA | |
| Closed | $9,835 | FHA | |
| Open | $19,104 | FHA | |
| Open | $180,667 | FHA | |
| Previous Owner | $156,750 | New Conventional | |
| Previous Owner | $143,450 | Purchase Money Mortgage |
Property History
| Date | Event | Price | Change | Sq Ft Price |
|---|---|---|---|---|
| 01/15/2016 01/15/16 | Sold | $184,000 | 0.0% | $75 / Sq Ft |
| 11/25/2015 11/25/15 | Pending | -- | -- | -- |
| 11/14/2015 11/14/15 | For Sale | $184,000 | +11.5% | $75 / Sq Ft |
| 08/26/2013 08/26/13 | Sold | $165,000 | -8.3% | $85 / Sq Ft |
| 07/02/2013 07/02/13 | Pending | -- | -- | -- |
| 04/01/2013 04/01/13 | For Sale | $179,900 | -- | $93 / Sq Ft |
Tax History Compared to Growth
Tax History
| Year | Tax Paid | Tax Assessment Tax Assessment Total Assessment is a certain percentage of the fair market value that is determined by local assessors to be the total taxable value of land and additions on the property. | Land | Improvement |
|---|---|---|---|---|
| 2023 | $3,134 | $210,400 | $46,800 | $163,600 |
| 2022 | $2,620 | $207,700 | $46,800 | $160,900 |
| 2021 | $2,468 | $177,100 | $39,900 | $137,200 |
| 2020 | $2,538 | $171,200 | $27,300 | $143,900 |
| 2019 | $2,362 | $171,200 | $27,300 | $143,900 |
| 2018 | $1,986 | $162,300 | $27,300 | $135,000 |
| 2017 | $2,316 | $149,400 | $26,100 | $123,300 |
| 2016 | $1,780 | $194,300 | $62,800 | $131,500 |
| 2015 | $1,820 | $114,600 | $32,300 | $82,300 |
| 2014 | $1,812 | $114,600 | $32,300 | $82,300 |
Agents Affiliated with this Home
-

Seller's Agent in 2016
Julia Russom
RE/MAX
(218) 390-4258
2 in this area
54 Total Sales
-
K
Buyer's Agent in 2016
Kevin O'Brien
Messina & Associates Real Estate
(218) 310-3192
7 in this area
206 Total Sales
-
P
Seller's Agent in 2013
Pam Lombardi
RE/MAX
Map
Source: Lake Superior Area REALTORS®
MLS Number: 6019280
APN: 010289000390
- 2155 Springvale Rd
- 2305 Hillcrest Dr
- 2323 Catskill St
- 1901 Springvale Rd
- 2212 Springvale Ct
- 2420 Piedmont Ave
- 2118 Adirondack St
- 38xx Trinity Rd
- 2522 Morris Thomas Rd
- 43XX Trinity Rd
- 34XX Trinity Rd
- xx Trinity Rd
- 2448 Hutchinson Rd
- 28XX Hutchinson Rd
- xxx Chambersburg Ave
- 2812 W Skyline Pkwy
- 2622 Nanticoke St
- 29xx W 15th St
- 2 W 7th St
- 610 N 24th Ave W
