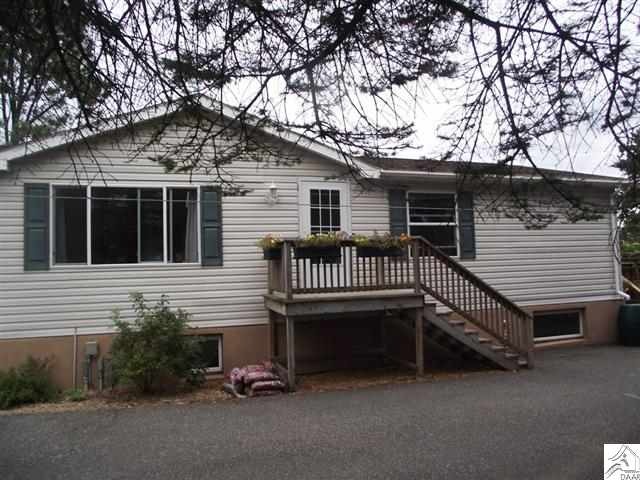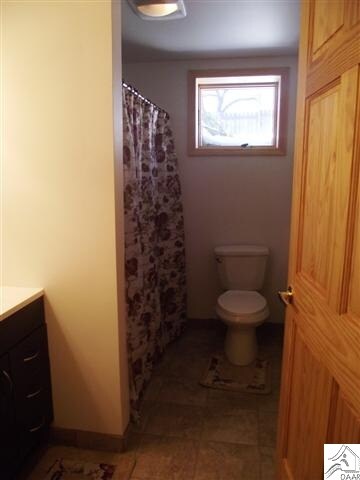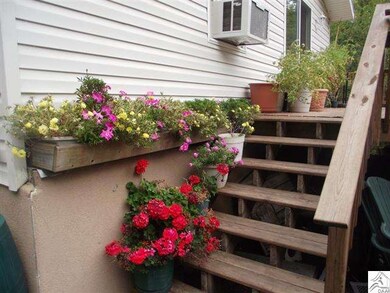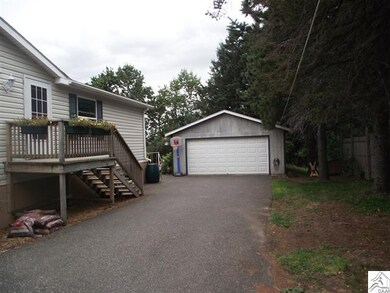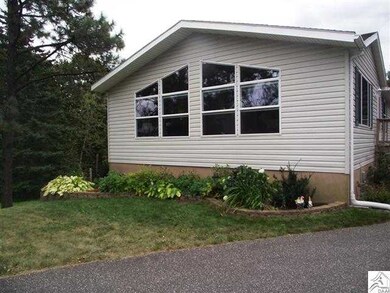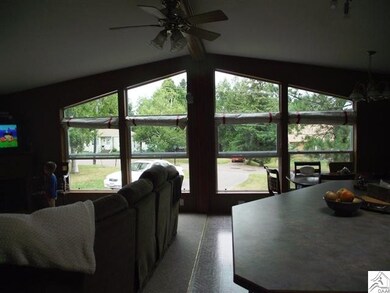
2152 Hillcrest Dr Duluth, MN 55811
Piedmont Heights NeighborhoodHighlights
- Deck
- Skylights
- Patio
- 2 Car Detached Garage
- Walk-In Closet
- Bathroom on Main Level
About This Home
As of January 2016This 4 Bedroom, open floor plan home sits tucked back in a quiet neighborhood. Main level features lots of natural light and skylights. Master Suite includes a full bath. Main floor also includes laundry, an additional bedroom and full bath. Lower level has a family room, two bedrooms, a third(!) full bath, and is plumbed for a wet bar. Close to the new school. Gorgeous back yard includes apple trees, grapes, raspberries, and more!
Last Agent to Sell the Property
Pam Lombardi
RE/MAX 1 - Duluth Listed on: 04/01/2013
Last Buyer's Agent
Pam Lombardi
RE/MAX 1 - Duluth Listed on: 04/01/2013
Home Details
Home Type
- Single Family
Est. Annual Taxes
- $3,134
Year Built
- 2002
Lot Details
- 0.3 Acre Lot
- Lot Dimensions are 75 x 180
Parking
- 2 Car Detached Garage
Home Design
- Asphalt Shingled Roof
- Vinyl Siding
- Modular or Manufactured Materials
Interior Spaces
- 1-Story Property
- Skylights
- Electric Fireplace
- Washer and Dryer Hookup
Bedrooms and Bathrooms
- 4 Bedrooms
- Walk-In Closet
- 3 Full Bathrooms
- Bathroom on Main Level
Partially Finished Basement
- Basement Fills Entire Space Under The House
- Block Basement Construction
Outdoor Features
- Deck
- Patio
Utilities
- Forced Air Heating System
Listing and Financial Details
- Assessor Parcel Number 010-2890-00390
Ownership History
Purchase Details
Home Financials for this Owner
Home Financials are based on the most recent Mortgage that was taken out on this home.Purchase Details
Home Financials for this Owner
Home Financials are based on the most recent Mortgage that was taken out on this home.Purchase Details
Home Financials for this Owner
Home Financials are based on the most recent Mortgage that was taken out on this home.Similar Homes in Duluth, MN
Home Values in the Area
Average Home Value in this Area
Purchase History
| Date | Type | Sale Price | Title Company |
|---|---|---|---|
| Warranty Deed | $184,000 | Stewart Title Company | |
| Warranty Deed | $165,000 | Dataquick | |
| Warranty Deed | $151,000 | Arrowhead Abstract & Title C |
Mortgage History
| Date | Status | Loan Amount | Loan Type |
|---|---|---|---|
| Open | $12,052 | FHA | |
| Closed | $9,835 | FHA | |
| Open | $19,104 | FHA | |
| Open | $180,667 | FHA | |
| Previous Owner | $156,750 | New Conventional | |
| Previous Owner | $143,450 | Purchase Money Mortgage |
Property History
| Date | Event | Price | Change | Sq Ft Price |
|---|---|---|---|---|
| 01/15/2016 01/15/16 | Sold | $184,000 | 0.0% | $75 / Sq Ft |
| 11/25/2015 11/25/15 | Pending | -- | -- | -- |
| 11/14/2015 11/14/15 | For Sale | $184,000 | +11.5% | $75 / Sq Ft |
| 08/26/2013 08/26/13 | Sold | $165,000 | -8.3% | $85 / Sq Ft |
| 07/02/2013 07/02/13 | Pending | -- | -- | -- |
| 04/01/2013 04/01/13 | For Sale | $179,900 | -- | $93 / Sq Ft |
Tax History Compared to Growth
Tax History
| Year | Tax Paid | Tax Assessment Tax Assessment Total Assessment is a certain percentage of the fair market value that is determined by local assessors to be the total taxable value of land and additions on the property. | Land | Improvement |
|---|---|---|---|---|
| 2023 | $3,134 | $210,400 | $46,800 | $163,600 |
| 2022 | $2,620 | $207,700 | $46,800 | $160,900 |
| 2021 | $2,468 | $177,100 | $39,900 | $137,200 |
| 2020 | $2,538 | $171,200 | $27,300 | $143,900 |
| 2019 | $2,362 | $171,200 | $27,300 | $143,900 |
| 2018 | $1,986 | $162,300 | $27,300 | $135,000 |
| 2017 | $2,316 | $149,400 | $26,100 | $123,300 |
| 2016 | $1,780 | $194,300 | $62,800 | $131,500 |
| 2015 | $1,820 | $114,600 | $32,300 | $82,300 |
| 2014 | $1,812 | $114,600 | $32,300 | $82,300 |
Agents Affiliated with this Home
-
Julia Russom

Seller's Agent in 2016
Julia Russom
RE/MAX
(218) 390-4258
2 in this area
51 Total Sales
-
Kevin O'Brien
K
Buyer's Agent in 2016
Kevin O'Brien
Messina & Associates Real Estate
7 in this area
203 Total Sales
-
P
Seller's Agent in 2013
Pam Lombardi
RE/MAX
Map
Source: REALTOR® Association of Southern Minnesota
MLS Number: 4456978
APN: 010289000390
- 2229 Hillcrest Dr
- 1901 Springvale Rd
- 1819 Springvale Rd
- 2106 Piedmont Ave
- 1730 Piedmont Ave
- 2212 Springvale Ct
- 1925 Gearhart St
- 2508 Springvale Rd
- 2006 Gearhart St
- 2505 Piedmont Ave
- 2118 Adirondack St
- 2611 Chambersburg Ave
- 38xx Trinity Rd
- 2352 Ensign St
- 43XX Trinity Rd
- 34XX Trinity Rd
- xx Trinity Rd
- 2613 Hagberg St
- 2213 W 10th St
- 28XX Hutchinson Rd
