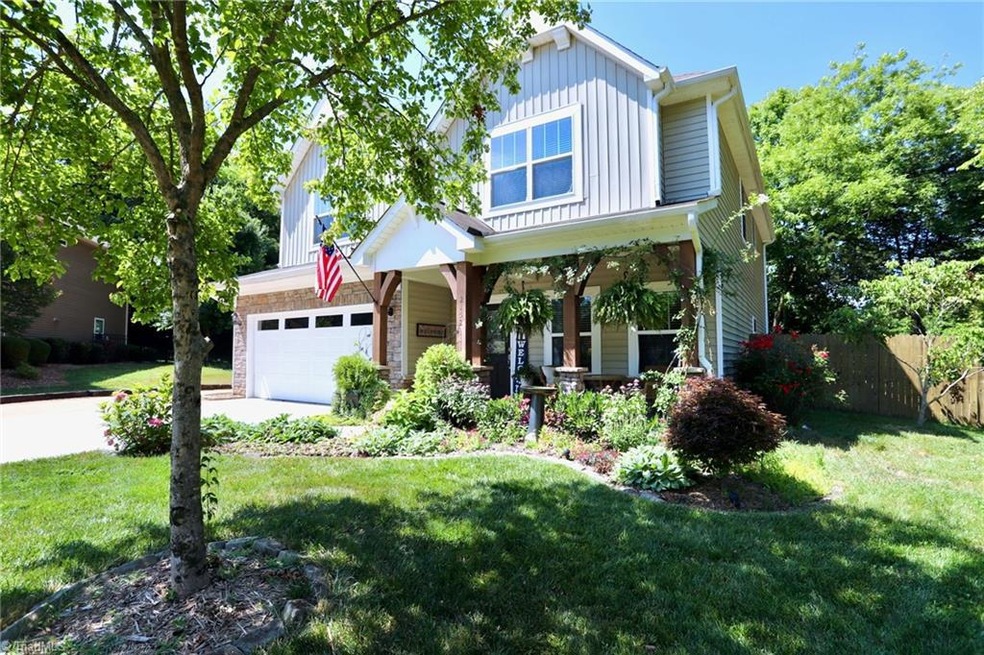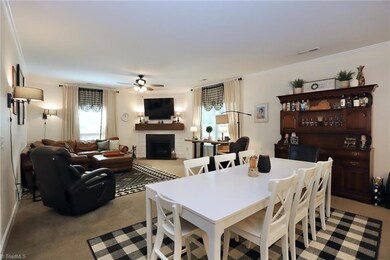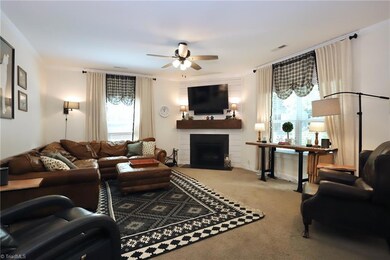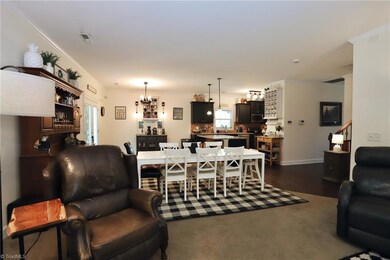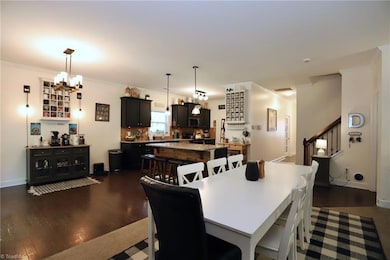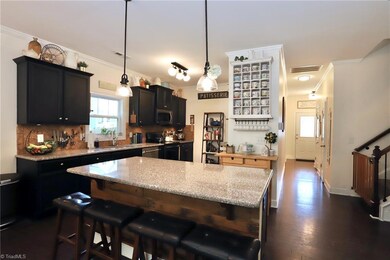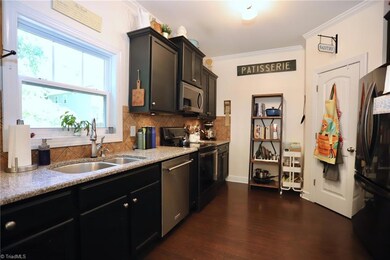
2152 Waterview Dr Graham, NC 27253
Swepsonville NeighborhoodEstimated Value: $397,000 - $426,000
Highlights
- Traditional Architecture
- Solid Surface Countertops
- Porch
- Engineered Wood Flooring
- Cul-De-Sac
- 2 Car Attached Garage
About This Home
As of August 2024Beautiful Home with Strategically Designed Solutions for Comfortable Living! This beautifully updated home rests in a cul-de-sac location near the community pond. It boasts an office space, a bonus room w/ ample storage & a closet, a customized laundry room w/ a sink & countertop storage system, updated light fixtures, ceiling fans, a living room hideaway w/ cooling for electronics, an understairs storage, and multiple built-in shelves, cabinets, & desks. Kitchen highlights incl SS appliances, a kitchen island, pantry, & breakfast nook. The primary bedroom features a tray ceiling, spacious dual closets w/ built-in shelving systems, and a primary bathroom w/ a dual primary vanity, and tiled garden tub & shower accents. Exterior features incl stone accents, beautiful landscaping, a front porch, an over-sized patio w/ a view of the neighboring pasture, a raised garden bed w/ built-in watering system, a heated & cooled double car garage, & an extended driveway. Property survey available!
Last Agent to Sell the Property
NXT Level Realty LLC License #284811 Listed on: 07/02/2024
Last Buyer's Agent
NONMEMBER NONMEMBER
Home Details
Home Type
- Single Family
Est. Annual Taxes
- $1,954
Year Built
- Built in 2013
Lot Details
- 0.32 Acre Lot
- Lot Dimensions are 51 x 127 x 58 x 147 x 96
- Cul-De-Sac
- Dog Run
HOA Fees
- $61 Monthly HOA Fees
Parking
- 2 Car Attached Garage
- Driveway
Home Design
- Traditional Architecture
- Slab Foundation
- Wood Siding
- Vinyl Siding
- Stone
Interior Spaces
- 2,780 Sq Ft Home
- 2,500-3,000 Sq Ft Home
- Property has 2 Levels
- Ceiling Fan
- Living Room with Fireplace
- Pull Down Stairs to Attic
- Dryer Hookup
Kitchen
- Free-Standing Range
- Dishwasher
- Kitchen Island
- Solid Surface Countertops
Flooring
- Engineered Wood
- Carpet
- Vinyl
Bedrooms and Bathrooms
- 4 Bedrooms
- Separate Shower
Outdoor Features
- Outdoor Storage
- Porch
Schools
- Hawfields Middle School
- Southeast High School
Utilities
- Forced Air Heating and Cooling System
- Heating System Uses Natural Gas
- Gas Water Heater
Community Details
- Vaughn Village Subdivision
Listing and Financial Details
- Tax Lot 40
- Assessor Parcel Number 151754
- 0% Total Tax Rate
Ownership History
Purchase Details
Home Financials for this Owner
Home Financials are based on the most recent Mortgage that was taken out on this home.Purchase Details
Home Financials for this Owner
Home Financials are based on the most recent Mortgage that was taken out on this home.Purchase Details
Home Financials for this Owner
Home Financials are based on the most recent Mortgage that was taken out on this home.Purchase Details
Home Financials for this Owner
Home Financials are based on the most recent Mortgage that was taken out on this home.Purchase Details
Similar Homes in Graham, NC
Home Values in the Area
Average Home Value in this Area
Purchase History
| Date | Buyer | Sale Price | Title Company |
|---|---|---|---|
| Rowe James Westley | $410,000 | None Listed On Document | |
| Dean Laurel C | -- | None Available | |
| Dean Laura C | $257,000 | Attorney | |
| Pendergraft Laura | $193,000 | -- | |
| D R Horton Inc | $22,000 | -- |
Mortgage History
| Date | Status | Borrower | Loan Amount |
|---|---|---|---|
| Open | Rowe James Westley | $389,500 | |
| Previous Owner | Dean Laurel C | $242,000 | |
| Previous Owner | Dean Laura C | $244,150 | |
| Previous Owner | Pendergraft Laura | $196,591 |
Property History
| Date | Event | Price | Change | Sq Ft Price |
|---|---|---|---|---|
| 08/08/2024 08/08/24 | Sold | $410,000 | +2.5% | $164 / Sq Ft |
| 07/08/2024 07/08/24 | Pending | -- | -- | -- |
| 07/02/2024 07/02/24 | For Sale | $400,000 | +55.6% | $160 / Sq Ft |
| 11/13/2017 11/13/17 | Sold | $257,000 | -4.8% | $93 / Sq Ft |
| 10/14/2017 10/14/17 | Pending | -- | -- | -- |
| 09/08/2017 09/08/17 | For Sale | $270,000 | -- | $97 / Sq Ft |
Tax History Compared to Growth
Tax History
| Year | Tax Paid | Tax Assessment Tax Assessment Total Assessment is a certain percentage of the fair market value that is determined by local assessors to be the total taxable value of land and additions on the property. | Land | Improvement |
|---|---|---|---|---|
| 2024 | $2,112 | $399,242 | $35,000 | $364,242 |
| 2023 | $1,964 | $399,242 | $35,000 | $364,242 |
| 2022 | $1,829 | $248,390 | $40,000 | $208,390 |
| 2021 | $1,854 | $248,390 | $40,000 | $208,390 |
| 2020 | $1,878 | $248,390 | $40,000 | $208,390 |
| 2019 | $1,888 | $248,390 | $40,000 | $208,390 |
| 2018 | $0 | $248,390 | $40,000 | $208,390 |
| 2017 | $1,656 | $248,390 | $40,000 | $208,390 |
| 2016 | $1,530 | $228,421 | $35,000 | $193,421 |
| 2015 | $1,523 | $228,421 | $35,000 | $193,421 |
| 2014 | -- | $228,421 | $35,000 | $193,421 |
Agents Affiliated with this Home
-
Takeisha George
T
Seller's Agent in 2024
Takeisha George
NXT Level Realty LLC
(404) 668-6746
7 in this area
105 Total Sales
-
N
Buyer's Agent in 2024
NONMEMBER NONMEMBER
-
D
Seller's Agent in 2017
Default Firm Record
Allen Tate/Burlington
-
Kurt Barlow
K
Buyer's Agent in 2017
Kurt Barlow
Keller Williams Central
(336) 266-0964
66 Total Sales
Map
Source: Triad MLS
MLS Number: 1147795
APN: 151754
- 2242 Colorado Dr
- 1325 George Bason Rd
- 1200 Carolina St
- 1120 Hillside Dr
- 1542 Highfields Rd
- 2218 Crescent Dr
- 1020 Broadlands Way
- 1688 Abberly Place
- 617 Starfall Rd
- 1054 George Bason Rd
- 2509 Trevana Way
- 2508 Trevana Way
- 2513 Trevana Way
- 1677 Abberly Place
- 0 Bob Vaughn Rd
- 1680 Abberly Place
- 2516 Trevana Way
- 2524 Trevana Way
- 3033 Perrin Dr
- 2528 Trevana Way
- 2155 Waterview Dr Unit 41
- 2155 Waterview Dr
- 2155 Waterview Ct
- 2155 Waterview Ct Unit 41
- 2136 Waterview Dr
- 2128 Waterview Dr
- 2131 Waterview Dr
- 2131 Waterview Dr Unit 2
- 2131 Waterview Ct
- 2131 Waterview Ct Unit 2
- 2120 Waterview Dr
- 1446 E Main St
- 1456 E Main St
- 1468 E Main St
- 2123 Waterview Ct
- 2123 Waterview Ct Unit 44
- 1432 E Main St
- 2123 Waterview Dr
- 2123 Waterview Dr Unit 44
- 1478 E Main St
