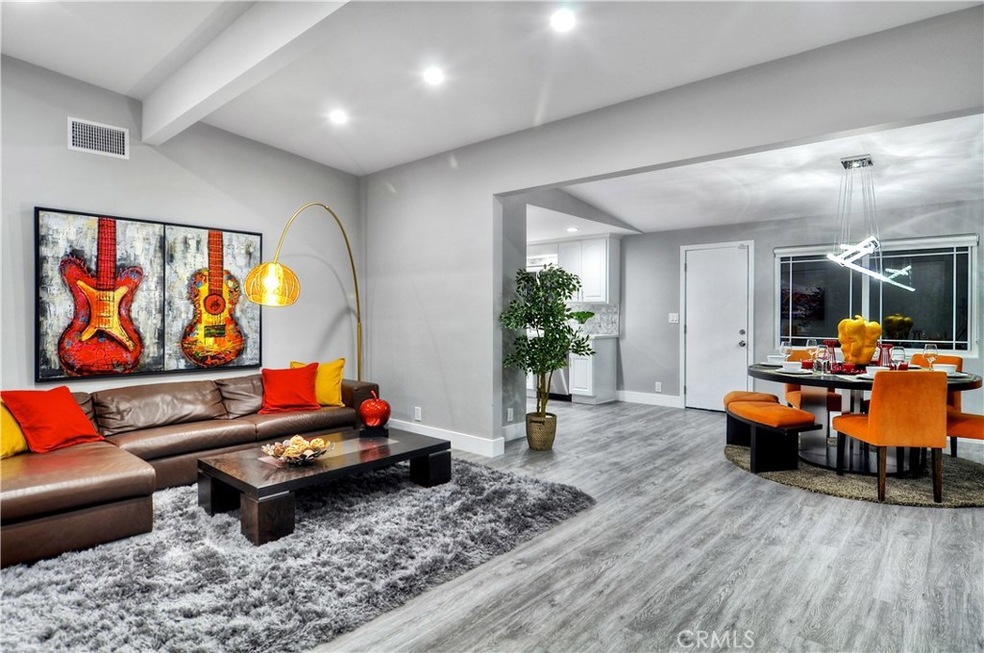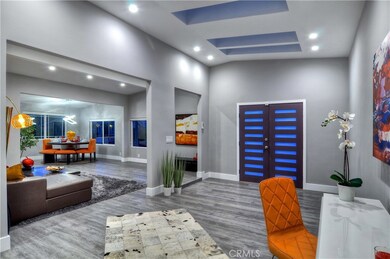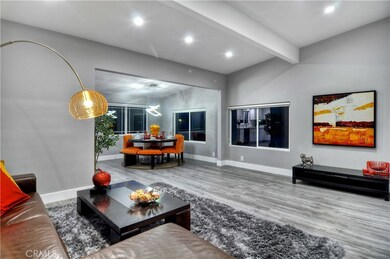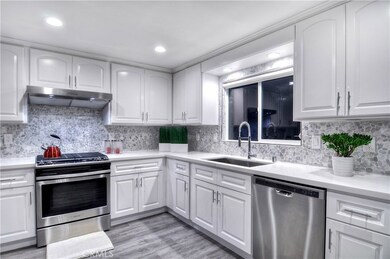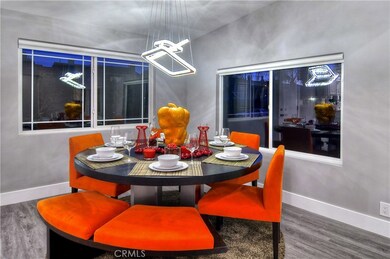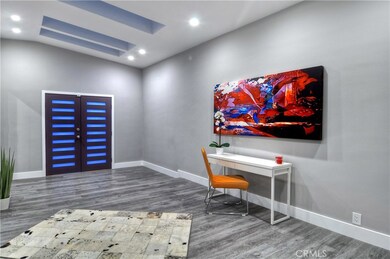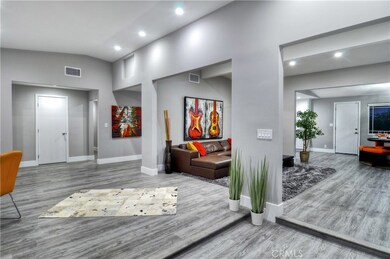
21520 Ronan Ave Carson, CA 90745
Highlights
- Two Primary Bedrooms
- Open Floorplan
- Property is near a park
- Updated Kitchen
- Midcentury Modern Architecture
- 5-minute walk to Carson Park
About This Home
As of February 2019STUNNING Mid-Century Modern in Carson! This architecturally significant property has been re-imagined throughout, while keeping all the original exterior lines that make this a modern classic. Your luxury residence incorporates a great-room concept with ultra modern finishes. From the moment you drive up to your new home you will notice that is the centerpiece of the neighborhood. Step inside & enjoy the immense open space of the great room accentuated by high ceilings & soft LED lighting, providing a wonderfully connected space, perfect for relaxing or entertaining. It truly feels as if you were walking in to a work of art! Enjoy a spacious living/dining area with an expansive chef's kitchen featuring white on white quartz counter tops and shaker style soft close European cabinetry, including upgraded stainless steel appliances. The entire upstairs is a newly remodeled master suite that can be a guest suite or media room! There is also a 2nd Master suite downstairs! No expenses were spared in elevating this timely urban residence into a masterpiece. This home is the ultimate in interior and exterior conceptualization. Enjoy a soft color palette, waterproof flooring throughout, LED lighting & custom roller shades, culminating in the perfect ambient combination for all of your hanging art & sculpture pieces. The remaining bathrooms are all elegantly appointed with floating European sinks & vanities.
Direct Buyer program available!
Home Details
Home Type
- Single Family
Est. Annual Taxes
- $3,643
Year Built
- Built in 1962 | Remodeled
Lot Details
- 5,088 Sq Ft Lot
- Block Wall Fence
- Fence is in excellent condition
- Drip System Landscaping
- Rectangular Lot
- Level Lot
- Front and Back Yard Sprinklers
- Density is up to 1 Unit/Acre
- Property is zoned CARS*
Parking
- 2 Car Attached Garage
- Parking Available
- Two Garage Doors
Home Design
- Midcentury Modern Architecture
- Turnkey
- Shingle Roof
- Composition Roof
Interior Spaces
- 2,416 Sq Ft Home
- 2-Story Property
- Open Floorplan
- Entrance Foyer
- Family Room Off Kitchen
- Living Room
- Formal Dining Room
- Home Office
- Tile Flooring
- Neighborhood Views
Kitchen
- Updated Kitchen
- Open to Family Room
- Gas Cooktop
- Dishwasher
- ENERGY STAR Qualified Appliances
- Quartz Countertops
- Self-Closing Drawers and Cabinet Doors
- Utility Sink
- Disposal
Bedrooms and Bathrooms
- 5 Bedrooms | 4 Main Level Bedrooms
- Primary Bedroom on Main
- Double Master Bedroom
- Walk-In Closet
- Remodeled Bathroom
- Dual Sinks
- Low Flow Toliet
- Bathtub
- Walk-in Shower
- Exhaust Fan In Bathroom
Laundry
- Laundry Room
- Laundry in Garage
Location
- Property is near a park
- Suburban Location
Utilities
- Central Heating and Cooling System
- Vented Exhaust Fan
- Natural Gas Connected
Additional Features
- Accessible Parking
- Tile Patio or Porch
Community Details
- No Home Owners Association
Listing and Financial Details
- Tax Lot 4
- Tax Tract Number 26535
- Assessor Parcel Number 7334020061
Ownership History
Purchase Details
Home Financials for this Owner
Home Financials are based on the most recent Mortgage that was taken out on this home.Purchase Details
Purchase Details
Home Financials for this Owner
Home Financials are based on the most recent Mortgage that was taken out on this home.Purchase Details
Purchase Details
Home Financials for this Owner
Home Financials are based on the most recent Mortgage that was taken out on this home.Purchase Details
Home Financials for this Owner
Home Financials are based on the most recent Mortgage that was taken out on this home.Purchase Details
Home Financials for this Owner
Home Financials are based on the most recent Mortgage that was taken out on this home.Purchase Details
Home Financials for this Owner
Home Financials are based on the most recent Mortgage that was taken out on this home.Purchase Details
Purchase Details
Home Financials for this Owner
Home Financials are based on the most recent Mortgage that was taken out on this home.Purchase Details
Similar Homes in Carson, CA
Home Values in the Area
Average Home Value in this Area
Purchase History
| Date | Type | Sale Price | Title Company |
|---|---|---|---|
| Interfamily Deed Transfer | -- | Wfg National Title Company | |
| Interfamily Deed Transfer | -- | Wfg National Title Company | |
| Interfamily Deed Transfer | -- | None Available | |
| Interfamily Deed Transfer | -- | Amrock Inc | |
| Interfamily Deed Transfer | -- | Amrock | |
| Warranty Deed | -- | None Available | |
| Warranty Deed | -- | None Available | |
| Grant Deed | $740,000 | Stewart Title | |
| Grant Deed | $328,000 | Stewart Title | |
| Interfamily Deed Transfer | -- | Old Republic Title | |
| Grant Deed | $198,000 | Investors Title Company | |
| Trustee Deed | $155,008 | First American Title Ins Co | |
| Grant Deed | $185,000 | Continental Lawyers Title Co | |
| Trustee Deed | $146,667 | Chicago Title Company |
Mortgage History
| Date | Status | Loan Amount | Loan Type |
|---|---|---|---|
| Open | $559,000 | New Conventional | |
| Closed | $568,000 | New Conventional | |
| Previous Owner | $580,000 | New Conventional | |
| Previous Owner | $451,600 | Stand Alone Refi Refinance Of Original Loan | |
| Previous Owner | $451,600 | Purchase Money Mortgage | |
| Previous Owner | $568,000 | New Conventional | |
| Previous Owner | $560,000 | Unknown | |
| Previous Owner | $70,000 | Stand Alone Second | |
| Previous Owner | $571,500 | Fannie Mae Freddie Mac | |
| Previous Owner | $75,000 | Credit Line Revolving | |
| Previous Owner | $450,400 | Stand Alone First | |
| Previous Owner | $436,000 | New Conventional | |
| Previous Owner | $373,500 | Unknown | |
| Previous Owner | $324,000 | Unknown | |
| Previous Owner | $292,500 | Unknown | |
| Previous Owner | $255,000 | Unknown | |
| Previous Owner | $213,750 | Unknown | |
| Previous Owner | $177,550 | No Value Available | |
| Previous Owner | $148,000 | No Value Available |
Property History
| Date | Event | Price | Change | Sq Ft Price |
|---|---|---|---|---|
| 02/15/2019 02/15/19 | Sold | $740,000 | 0.0% | $306 / Sq Ft |
| 01/24/2019 01/24/19 | Price Changed | $740,000 | +7.4% | $306 / Sq Ft |
| 01/22/2019 01/22/19 | Pending | -- | -- | -- |
| 11/09/2018 11/09/18 | For Sale | $689,000 | +110.1% | $285 / Sq Ft |
| 10/23/2017 10/23/17 | Sold | $328,000 | +13.1% | $168 / Sq Ft |
| 06/08/2017 06/08/17 | Price Changed | $290,000 | -3.3% | $149 / Sq Ft |
| 04/24/2017 04/24/17 | Pending | -- | -- | -- |
| 04/01/2017 04/01/17 | For Sale | $300,000 | +22.4% | $154 / Sq Ft |
| 01/09/2013 01/09/13 | Sold | $245,000 | +6.5% | $126 / Sq Ft |
| 10/12/2012 10/12/12 | Price Changed | $230,000 | -14.8% | $118 / Sq Ft |
| 06/29/2012 06/29/12 | Pending | -- | -- | -- |
| 06/29/2012 06/29/12 | For Sale | $270,000 | +10.2% | $139 / Sq Ft |
| 06/15/2012 06/15/12 | Off Market | $245,000 | -- | -- |
| 06/14/2012 06/14/12 | Price Changed | $270,000 | -1.8% | $139 / Sq Ft |
| 06/13/2012 06/13/12 | For Sale | $275,000 | 0.0% | $141 / Sq Ft |
| 06/13/2012 06/13/12 | Price Changed | $275,000 | +38.2% | $141 / Sq Ft |
| 05/17/2012 05/17/12 | Pending | -- | -- | -- |
| 05/17/2012 05/17/12 | Price Changed | $199,000 | -18.8% | $102 / Sq Ft |
| 05/16/2012 05/16/12 | Off Market | $245,000 | -- | -- |
| 05/16/2012 05/16/12 | For Sale | $215,000 | -12.2% | $110 / Sq Ft |
| 05/02/2012 05/02/12 | Off Market | $245,000 | -- | -- |
| 04/30/2012 04/30/12 | Price Changed | $215,000 | -20.3% | $110 / Sq Ft |
| 04/27/2012 04/27/12 | Price Changed | $269,900 | +8.0% | $138 / Sq Ft |
| 04/27/2012 04/27/12 | Price Changed | $249,900 | -7.4% | $128 / Sq Ft |
| 04/25/2012 04/25/12 | Price Changed | $269,900 | -3.6% | $138 / Sq Ft |
| 04/20/2012 04/20/12 | Price Changed | $279,900 | -1.3% | $144 / Sq Ft |
| 04/19/2012 04/19/12 | Price Changed | $283,500 | -7.0% | $145 / Sq Ft |
| 04/12/2012 04/12/12 | For Sale | $305,000 | +24.5% | $156 / Sq Ft |
| 03/27/2012 03/27/12 | Off Market | $245,000 | -- | -- |
| 03/26/2012 03/26/12 | Price Changed | $305,000 | -3.2% | $156 / Sq Ft |
| 03/22/2012 03/22/12 | For Sale | $315,000 | -- | $162 / Sq Ft |
Tax History Compared to Growth
Tax History
| Year | Tax Paid | Tax Assessment Tax Assessment Total Assessment is a certain percentage of the fair market value that is determined by local assessors to be the total taxable value of land and additions on the property. | Land | Improvement |
|---|---|---|---|---|
| 2024 | $3,643 | $231,501 | $48,204 | $183,297 |
| 2023 | $3,567 | $226,962 | $47,259 | $179,703 |
| 2022 | $3,398 | $222,513 | $46,333 | $176,180 |
| 2021 | $3,425 | $218,151 | $45,425 | $172,726 |
| 2020 | $9,790 | $754,800 | $510,000 | $244,800 |
| 2019 | $4,709 | $334,560 | $270,300 | $64,260 |
| 2018 | $4,597 | $328,000 | $265,000 | $63,000 |
| 2016 | $3,750 | $261,537 | $136,530 | $125,007 |
| 2015 | $3,672 | $257,610 | $134,480 | $123,130 |
| 2014 | $3,665 | $252,565 | $131,846 | $120,719 |
Agents Affiliated with this Home
-
Scott Niles

Seller's Agent in 2019
Scott Niles
eHomes
(714) 244-2744
19 Total Sales
-
Sean Haghi

Seller Co-Listing Agent in 2019
Sean Haghi
Elements Real Estate
(310) 577-8777
13 Total Sales
-
Adam Rosal
A
Buyer's Agent in 2019
Adam Rosal
eXp Realty of California Inc
(310) 880-4523
-
K
Seller's Agent in 2017
Kim Gueche
F.A.I.R. Plan Inc
-
D
Buyer's Agent in 2017
David Berenato
Redfin Corporation
-
Ernie Lim

Seller's Agent in 2013
Ernie Lim
Ernie Lim, Broker
(714) 224-8321
23 Total Sales
Map
Source: California Regional Multiple Listing Service (CRMLS)
MLS Number: SB18269793
APN: 7334-020-061
- 302 E 213th St
- 161 E 220th St
- 393 Willow Run Ln
- 437 Willow Run Ln
- 21730 Grace Ave Unit 2
- 415 E 220th St
- 552 E Carson St Unit 408
- 140 W 220th St Unit 105
- 22111 Main St Unit 6
- 612 E Carson St Unit 303
- 21425 S Avalon Blvd
- 21901 Moneta Ave Unit 50
- 21337 Archibald Ave
- 401 W Carson St
- 546 E 220th St
- 20927 Shearer Ave
- 121 E 223rd St Unit 5
- 121 E 223rd St Unit 4
- 401 W 220th St Unit 58
- 120 W 223rd St Unit 4
