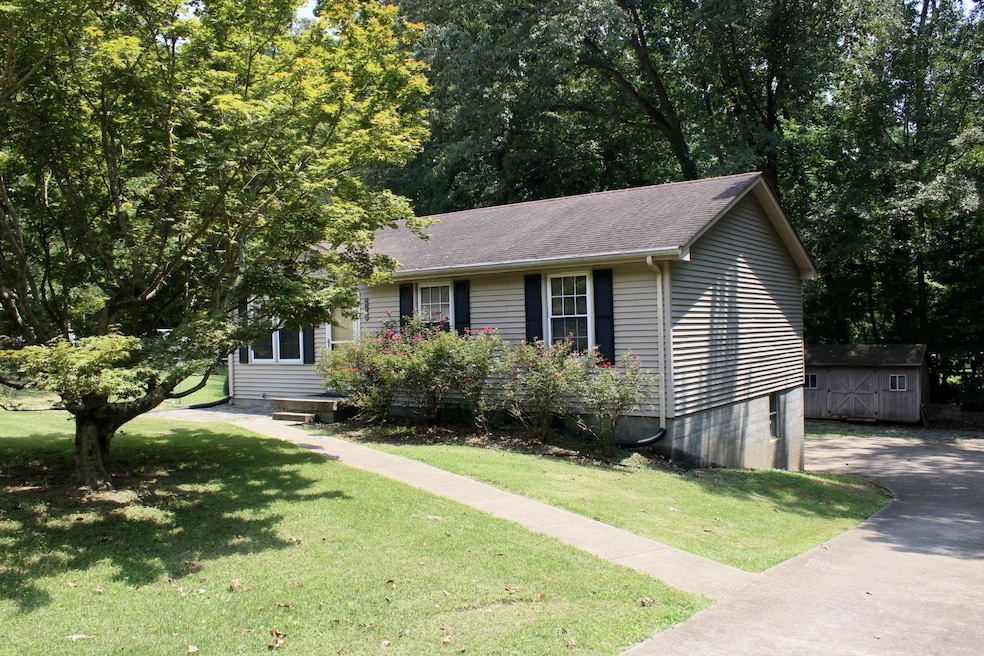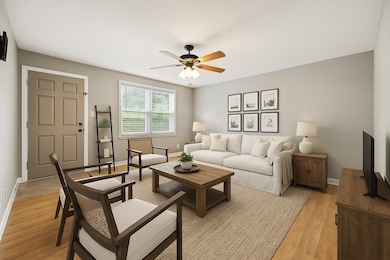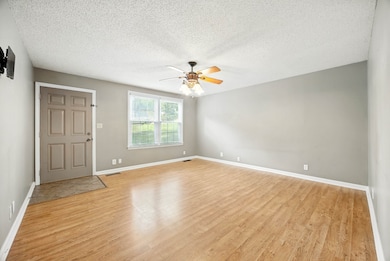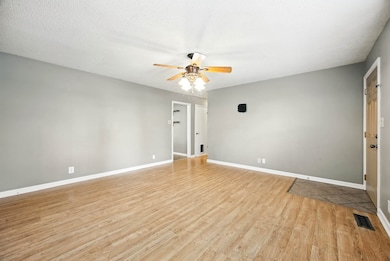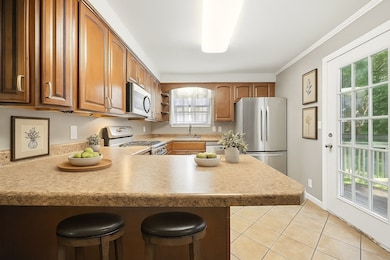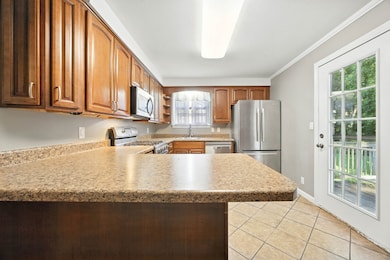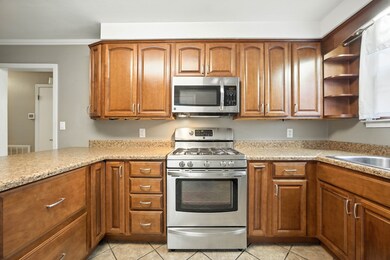2153 Blakemore Dr Clarksville, TN 37040
Estimated payment $1,450/month
Highlights
- Popular Property
- No HOA
- Stainless Steel Appliances
- Deck
- Home Office
- 1 Car Attached Garage
About This Home
Welcome to this beautifully maintained 3-bedroom home featuring a fully finished basement and a newly remodeled kitchen complete with modern finishes and updated appliances. The basement has been refreshed with brand-new flooring and a freshly painted-beam ceiling, creating a bright and versatile living space. Enjoy peace of mind with a 2-year-old HVAC system and plenty of room to spread out on the .79-acre tree-lined lot. A fence surrounds the side and backyard, offering privacy and usable outdoor space. The long driveway wraps around to the basement-level garage, providing convenient access and ample parking. This home offers an ideal location close to shopping, restaurants, and everyday conveniences, and is less than 20 minutes to Fort Campbell. A wonderful blend of updates, space, and convenience—don’t miss it!
Listing Agent
Coldwell Banker Conroy, Marable & Holleman Brokerage Phone: 9312166911 License # 276578, 336693 Listed on: 11/25/2025

Home Details
Home Type
- Single Family
Est. Annual Taxes
- $1,653
Year Built
- Built in 1988
Lot Details
- 0.79 Acre Lot
- Back Yard Fenced
Parking
- 1 Car Attached Garage
- Basement Garage
- Driveway
Home Design
- Shingle Roof
- Vinyl Siding
Interior Spaces
- Property has 2 Levels
- Ceiling Fan
- Home Office
- Utility Room
- Washer and Electric Dryer Hookup
- Interior Storage Closet
- Finished Basement
Kitchen
- Eat-In Kitchen
- Gas Range
- Microwave
- Dishwasher
- Stainless Steel Appliances
Flooring
- Carpet
- Laminate
- Tile
Bedrooms and Bathrooms
- 3 Main Level Bedrooms
- 1 Full Bathroom
Outdoor Features
- Deck
Schools
- Glenellen Elementary School
- Kenwood Middle School
- Kenwood High School
Utilities
- Central Heating and Cooling System
- Septic Tank
Community Details
- No Home Owners Association
- Briarwood Subdivision
Listing and Financial Details
- Assessor Parcel Number 063041I A 00200 00006041I
Map
Home Values in the Area
Average Home Value in this Area
Tax History
| Year | Tax Paid | Tax Assessment Tax Assessment Total Assessment is a certain percentage of the fair market value that is determined by local assessors to be the total taxable value of land and additions on the property. | Land | Improvement |
|---|---|---|---|---|
| 2024 | $1,653 | $55,475 | $0 | $0 |
| 2023 | $1,653 | $33,175 | $0 | $0 |
| 2022 | $1,400 | $33,175 | $0 | $0 |
| 2021 | $1,400 | $33,175 | $0 | $0 |
| 2020 | $1,206 | $30,000 | $0 | $0 |
| 2019 | $1,206 | $30,000 | $0 | $0 |
| 2018 | $1,175 | $21,600 | $0 | $0 |
| 2017 | $338 | $27,250 | $0 | $0 |
| 2016 | $837 | $27,250 | $0 | $0 |
| 2015 | $837 | $27,250 | $0 | $0 |
| 2014 | $1,133 | $27,250 | $0 | $0 |
| 2013 | $1,009 | $23,025 | $0 | $0 |
Property History
| Date | Event | Price | List to Sale | Price per Sq Ft | Prior Sale |
|---|---|---|---|---|---|
| 11/25/2025 11/25/25 | For Sale | $250,000 | 0.0% | $152 / Sq Ft | |
| 08/07/2024 08/07/24 | Rented | -- | -- | -- | |
| 07/08/2024 07/08/24 | Under Contract | -- | -- | -- | |
| 07/02/2024 07/02/24 | For Rent | $1,500 | 0.0% | -- | |
| 05/10/2024 05/10/24 | Rented | -- | -- | -- | |
| 04/30/2024 04/30/24 | Price Changed | $1,500 | -9.1% | $1 / Sq Ft | |
| 04/19/2024 04/19/24 | For Rent | $1,650 | 0.0% | -- | |
| 06/19/2020 06/19/20 | Sold | $165,000 | +0.1% | $100 / Sq Ft | View Prior Sale |
| 05/03/2020 05/03/20 | Pending | -- | -- | -- | |
| 05/02/2020 05/02/20 | For Sale | $164,900 | -- | $100 / Sq Ft |
Purchase History
| Date | Type | Sale Price | Title Company |
|---|---|---|---|
| Warranty Deed | $165,000 | Freedom Title Services Llc | |
| Deed | $64,900 | -- |
Mortgage History
| Date | Status | Loan Amount | Loan Type |
|---|---|---|---|
| Open | $170,940 | VA |
Source: Realtracs
MLS Number: 3050828
APN: 041I-A-002.00
- 2185 Bauling Ct
- 404 Elfie Ct
- 389 Bosca Ct
- 2124 Single Tree Dr
- 2183 Blakemore Dr
- 2110 Trophy Trace
- 2161 Amadeus Dr
- 2189 Blakemore Dr
- 556 Briarwood Ct
- 2130 Amadeus Dr
- 1389 Abby Lou Dr
- 1146 Black Rock Rd
- 1117 Black Rock Rd
- 509 Canyon View Ct
- 1113 Black Rock Rd
- 532 Canyon View Ct
- 1109 Black Rock Rd
- 517 Canyon View Ct
- 28 Boulder Pass Rd
- 40 Boulder Pass Rd
- 229 E Johnson Cir Unit B-304
- 229 E Johnson Cir Unit C-107
- 229 E Johnson Cir Unit A-306
- 229 E Johnson Cir Unit B-306
- 2161 Bauling Ln
- 218 Smithson Ln Unit B
- 218 Smithson Ln Unit D
- 231 Smithson Ln Unit A
- 501 Eysian Rd
- 2147 Bauling Ln
- 2158 Amadeus Dr
- 243 Smithson Ln Unit C
- 259 Smithson Ln Unit B
- 260 Smithson Ln Unit C
- 2430 Whitfield Rd
- 2260 Mccormick Ln Unit B
- 2200 Trophy Trace
- 267 Smithson Ln Unit A
- 267 Smithson Ln Unit D
- 264 Smithson Ln Unit A
