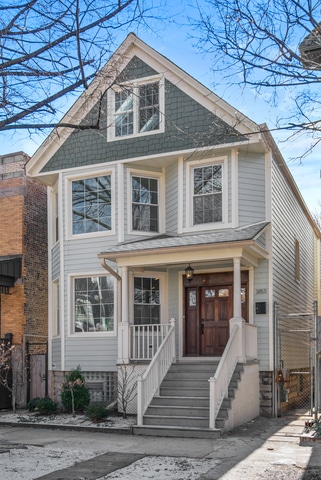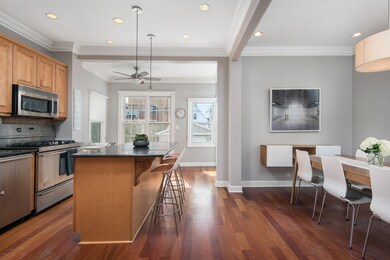
2153 W Bradley Place Chicago, IL 60618
Saint Bens NeighborhoodHighlights
- Heated Floors
- Recreation Room
- Lower Floor Utility Room
- Bell Elementary School Rated A-
- Whirlpool Bathtub
- Walk-In Pantry
About This Home
As of April 2018An extraordinary opportunity to live on highly coveted one-way Bradley Place in North Center & the award-winning Bell School. This gorgeous SFH features 4 bedrooms/3.1 bathrooms w/a functional floor plan & vast amounts of natural light. Main level offers a front porch that opens to a sep foyer/entry w/large coat closet, a bright living room w/huge bay window leads to an add'l room that can function as a dining space or family gathering spot. Large eat in kitchen offers plenty of storage, stainless, incldg a new range & beverage center. Kitchen opens to large area for an eat-in option or could be used as an add'l family room & overlooks an oversized sodded yard. 2nd floor offers 3 beds w/a large master suite w/sep sitting area, WIC & en-suite bath w/heated floors, jacuzzi tub & sep shower, 2 addl beds w/full bath. Top floor has a lrg room that can be used as a guest suite or office w/full bath. Lower lvl has family/recreation room, tons of storage & laundry. Gorgeous yard & 2 car garage
Last Buyer's Agent
Elizabeth Bailey
Baird & Warner License #475119268

Home Details
Home Type
- Single Family
Year Built
- 1913
Lot Details
- Southern Exposure
- Fenced Yard
Parking
- Detached Garage
- Garage Door Opener
- Parking Included in Price
- Garage Is Owned
Home Design
- Frame Construction
Interior Spaces
- Skylights
- Breakfast Room
- Recreation Room
- Lower Floor Utility Room
- Storage Room
- Finished Basement
Kitchen
- Breakfast Bar
- Walk-In Pantry
- Oven or Range
- Microwave
- Dishwasher
- Stainless Steel Appliances
- Kitchen Island
- Disposal
Flooring
- Wood
- Heated Floors
Bedrooms and Bathrooms
- Primary Bathroom is a Full Bathroom
- Dual Sinks
- Whirlpool Bathtub
- Separate Shower
Laundry
- Dryer
- Washer
Utilities
- Forced Air Zoned Cooling and Heating System
- Heating System Uses Gas
- Lake Michigan Water
Additional Features
- North or South Exposure
- Porch
Similar Homes in Chicago, IL
Home Values in the Area
Average Home Value in this Area
Property History
| Date | Event | Price | Change | Sq Ft Price |
|---|---|---|---|---|
| 04/26/2018 04/26/18 | Sold | $1,075,000 | 0.0% | -- |
| 03/14/2018 03/14/18 | Pending | -- | -- | -- |
| 03/12/2018 03/12/18 | For Sale | $1,075,000 | -4.4% | -- |
| 07/01/2013 07/01/13 | Sold | $1,125,000 | +6.1% | -- |
| 05/14/2013 05/14/13 | Pending | -- | -- | -- |
| 05/08/2013 05/08/13 | For Sale | $1,059,900 | -- | -- |
Tax History Compared to Growth
Agents Affiliated with this Home
-

Seller's Agent in 2018
Jeffrey Lowe
Compass
(312) 883-3030
12 in this area
1,102 Total Sales
-

Seller Co-Listing Agent in 2018
Joseph Larkin
@ Properties
(312) 607-8010
75 Total Sales
-
E
Buyer's Agent in 2018
Elizabeth Bailey
Baird Warner
-

Seller's Agent in 2013
Anne Connolly Rief
@ Properties
(773) 251-7712
6 in this area
51 Total Sales
Map
Source: Midwest Real Estate Data (MRED)
MLS Number: MRD09881260
- 3716 N Hoyne Ave Unit 1
- 3809 N Bell Ave
- 2026 W Waveland Ave
- 2121 W Addison St Unit 3
- 3846 N Bell Ave
- 2302 W Addison St
- 3526 N Hamilton Ave
- 3630 N Damen Ave Unit 1N
- 3822 N Claremont Ave
- 1956 W Bradley Place Unit 2W
- 3733 N Damen Ave Unit 1
- 3637 N Damen Ave Unit 1
- 3507 N Bell Ave
- 3920 N Bell Ave
- 2316 W Byron St Unit 2
- 2239 W Cornelia Ave
- 3452 N Bell Ave
- 3444 N Hamilton Ave
- 3443 N Hamilton Ave
- 3914 N Damen Ave Unit 403






