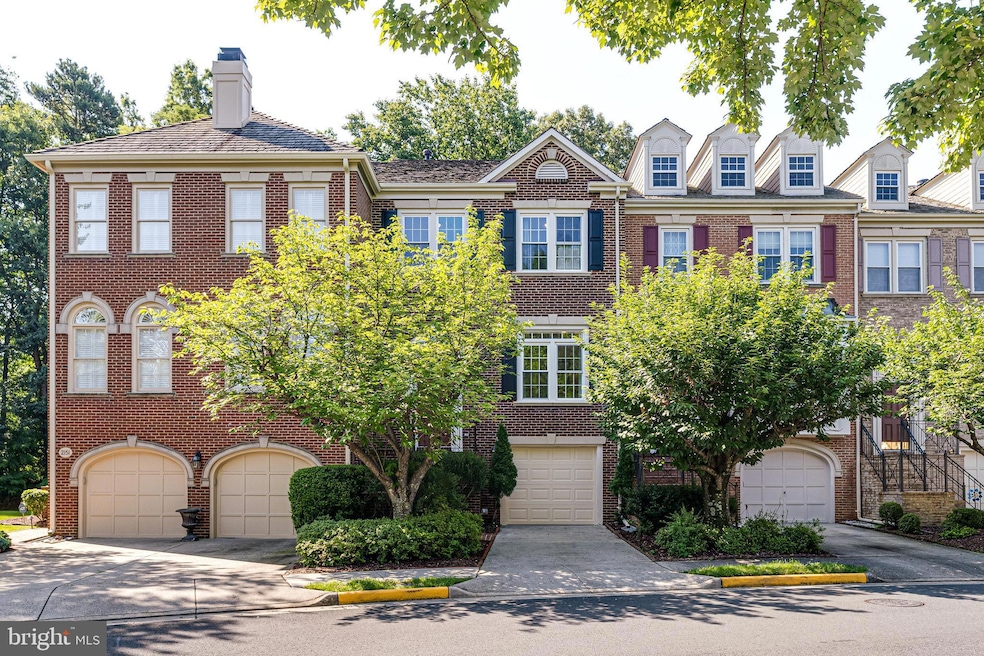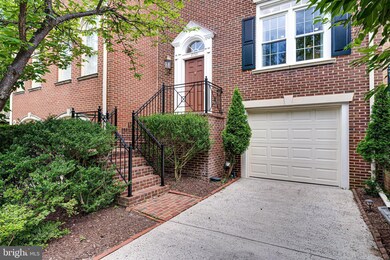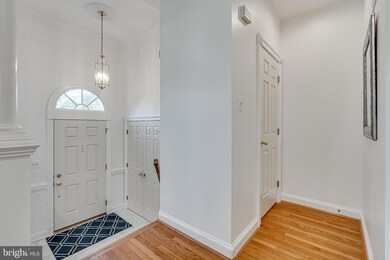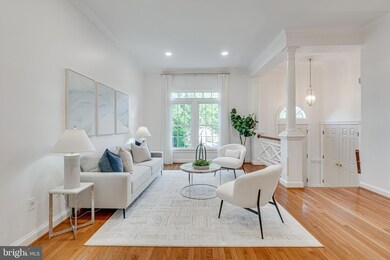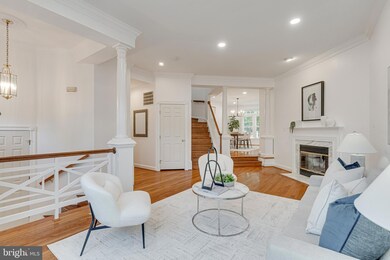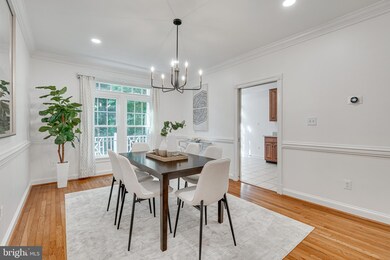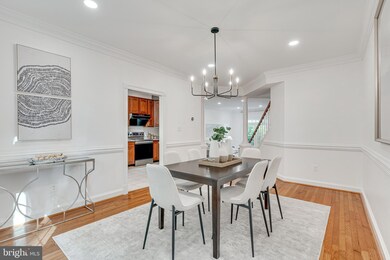
2153 Wolftrap Ct Vienna, VA 22182
Estimated payment $6,283/month
Highlights
- Very Popular Property
- View of Trees or Woods
- Colonial Architecture
- Stenwood Elementary School Rated A
- Open Floorplan
- Deck
About This Home
Welcome to 2153 Wolftrap Ct, a beautifully maintained, three-level townhouse offering 3 bedrooms and 3.5 bathrooms, situated on an idyllic, tree-lined cul-de-sac in the heart of Vienna.
Step inside to warm hardwood floors and freshly painted (2022, with touch-ups in 2025). 9 foot ceiling. The spacious living room is bright and inviting, featuring recessed lighting and a fireplace. Just beyond the living room is an updated powder room for added convenience.
Two steps up, the formal dining room awaits, complete with recessed lighting (2025), a new pendant light (2025), decorative crown and chair moulding, and two large windows with a transom that flood the space with abundant natural light. A pocket door leads to the gourmet kitchen, where you’ll find Granite countertops, tall wooden cabinets and a sun-soaked breakfast area that opens to a large, newly stained deck that overlooks the private, fenced-in backyard backing to lush common greenspace and mature trees.
Upstairs, updated LVP flooring (2022) runs throughout the level. The sprawling primary suite features a vaulted ceiling, a new pendant light (2025), and a luxurious ensuite bathroom with double vanity, new vanity lighting (2025), a soaking tub (2017), and a glass-enclosed shower with updated base tile (2017). Two additional bedrooms and a hall bathroom with a tile-surround tub/shower complete the upper level.
The lower level offers a spacious, open-concept rec room with updated LVP flooring (2022), a brick-surround fireplace, and walk-out access to the garden patio and fenced backyard. This level also includes a full bathroom, a laundry room, and interior access to the one-car garage.
Situated in a prime Tysons location, this home is just a minute walk to Kilmer Middle School, a little over a mile to Tysons Corner, Minutes to Mosaic District, and offers easy access to the Silver Line and Orange Line Metro, I-495, I-66, and the W&OD Trail!
Open House Schedule
-
Sunday, June 29, 20252:00 to 4:00 pm6/29/2025 2:00:00 PM +00:006/29/2025 4:00:00 PM +00:00Add to Calendar
Townhouse Details
Home Type
- Townhome
Est. Annual Taxes
- $9,630
Year Built
- Built in 1990
Lot Details
- 1,967 Sq Ft Lot
HOA Fees
- $108 Monthly HOA Fees
Parking
- 1 Car Attached Garage
- Parking Storage or Cabinetry
- Front Facing Garage
- Garage Door Opener
- Driveway
- Off-Street Parking
Home Design
- Colonial Architecture
- Brick Exterior Construction
- Slab Foundation
Interior Spaces
- Property has 3 Levels
- Open Floorplan
- Crown Molding
- 2 Fireplaces
- Entrance Foyer
- Living Room
- Dining Room
- Game Room
- Utility Room
- Wood Flooring
- Views of Woods
Kitchen
- Eat-In Kitchen
- Electric Oven or Range
- Range Hood
- Dishwasher
- Disposal
Bedrooms and Bathrooms
- 3 Bedrooms
- En-Suite Primary Bedroom
- En-Suite Bathroom
Laundry
- Laundry Room
- Dryer
Finished Basement
- Walk-Out Basement
- Rear Basement Entry
- Basement Windows
Outdoor Features
- Deck
- Patio
Schools
- Stenwood Elementary School
- Kilmer Middle School
- Marshall High School
Utilities
- Forced Air Heating and Cooling System
- Natural Gas Water Heater
Listing and Financial Details
- Assessor Parcel Number 0394 35 0023
Community Details
Overview
- Association fees include snow removal, trash, common area maintenance
- Courthouse Woods HOA
- Built by STANLEY MARTIN
- Courthouse Woods Subdivision, Ellsworth Floorplan
- Courthouse Woods Community
Pet Policy
- Pets Allowed
Map
Home Values in the Area
Average Home Value in this Area
Tax History
| Year | Tax Paid | Tax Assessment Tax Assessment Total Assessment is a certain percentage of the fair market value that is determined by local assessors to be the total taxable value of land and additions on the property. | Land | Improvement |
|---|---|---|---|---|
| 2021 | $8,202 | $698,910 | $230,000 | $468,910 |
| 2020 | $8,070 | $681,910 | $230,000 | $451,910 |
| 2019 | $7,825 | $661,150 | $230,000 | $431,150 |
| 2018 | $8,035 | $678,900 | $230,000 | $448,900 |
| 2017 | $7,824 | $673,900 | $225,000 | $448,900 |
| 2016 | $7,691 | $663,900 | $215,000 | $448,900 |
| 2015 | $7,409 | $663,900 | $215,000 | $448,900 |
| 2014 | $7,099 | $637,520 | $210,000 | $427,520 |
Property History
| Date | Event | Price | Change | Sq Ft Price |
|---|---|---|---|---|
| 06/27/2025 06/27/25 | For Sale | $968,000 | +10.6% | $419 / Sq Ft |
| 06/27/2025 06/27/25 | For Sale | $875,000 | 0.0% | $379 / Sq Ft |
| 12/10/2023 12/10/23 | Rented | $3,700 | 0.0% | -- |
| 12/06/2023 12/06/23 | Under Contract | -- | -- | -- |
| 10/23/2023 10/23/23 | For Rent | $3,700 | +5.7% | -- |
| 02/12/2023 02/12/23 | Rented | $3,500 | 0.0% | -- |
| 02/05/2023 02/05/23 | For Rent | $3,500 | 0.0% | -- |
| 04/17/2017 04/17/17 | Sold | $690,000 | -1.3% | $299 / Sq Ft |
| 02/08/2017 02/08/17 | Pending | -- | -- | -- |
| 02/03/2017 02/03/17 | For Sale | $699,000 | -- | $303 / Sq Ft |
Purchase History
| Date | Type | Sale Price | Title Company |
|---|---|---|---|
| Warranty Deed | $690,000 | Double Eagle Title | |
| Deed | $288,500 | -- |
Mortgage History
| Date | Status | Loan Amount | Loan Type |
|---|---|---|---|
| Open | $340,000 | New Conventional | |
| Previous Owner | $188,500 | No Value Available |
Similar Homes in Vienna, VA
Source: Bright MLS
MLS Number: VAFX2252736
APN: 039-4-35-0023
- 2164 Harithy Dr
- 2036 Madrillon Creek Ct
- 2257 Cedar Ln
- 2037 Madrillon Creek Ct
- 8001 Gina Place
- 7966 Arden Ct
- 2054 Madrillon Rd
- 2300 Yvonnes Way
- 2144 Silentree Dr
- 7952 Blitz Ct
- 0 Madrillon Rd
- 8354 Judy Witt Ln
- 2108 Tysons Executive Ct
- 2185 Sandburg St
- 2367 Jawed Place
- 8162 Madrillon Ct
- 2230 George C Marshall Dr Unit 512
- 2230 George C Marshall Dr Unit 1127
- 2405 N Park Ct
- 2017 Woodford Rd
