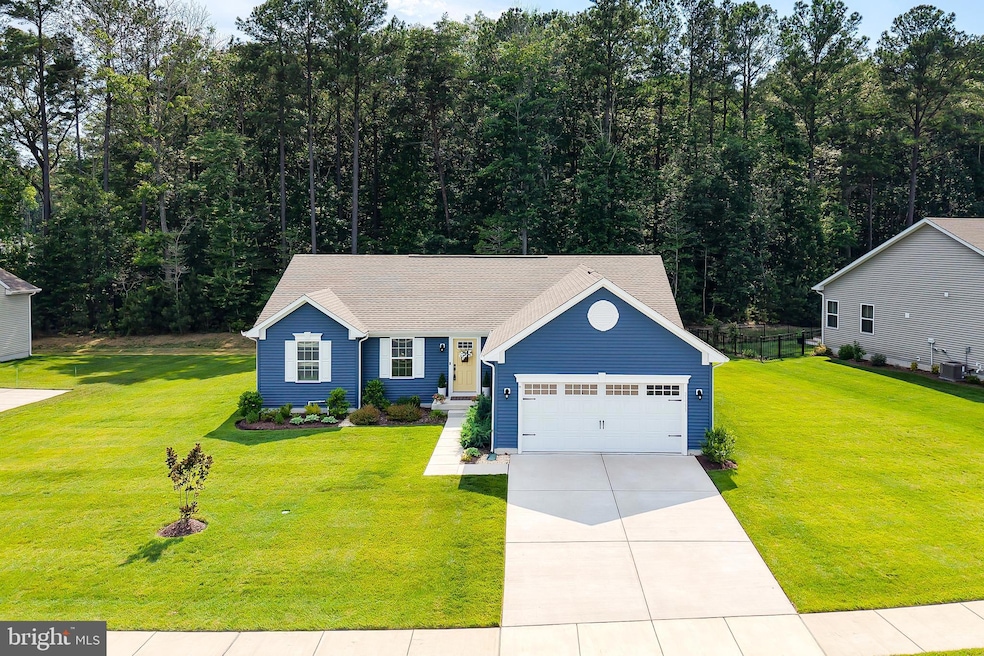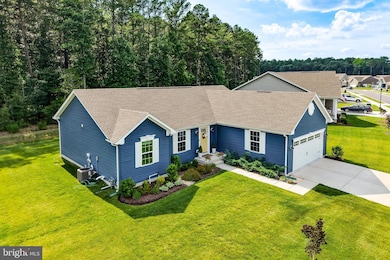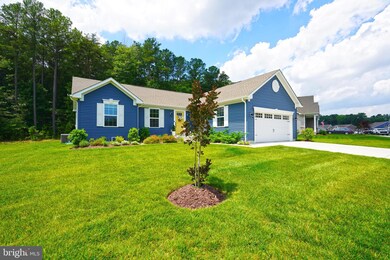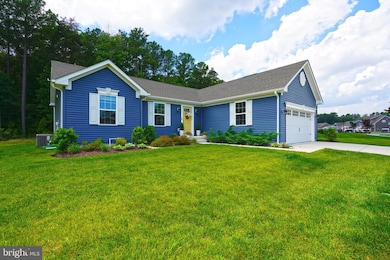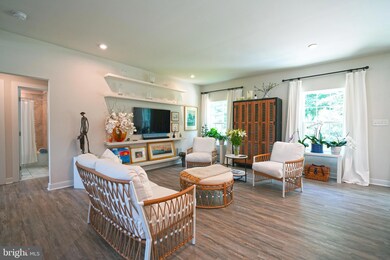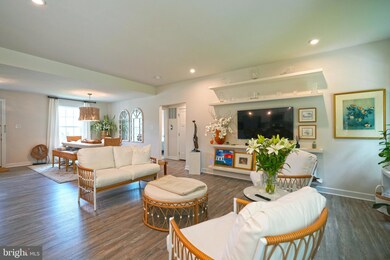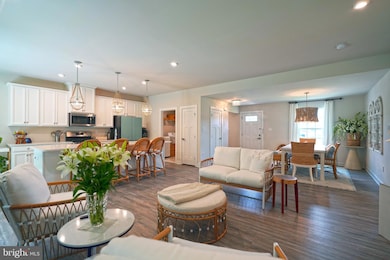21533 Capitan Loop Harbeson, DE 19951
Harbeson NeighborhoodEstimated payment $3,142/month
Highlights
- Fitness Center
- Gourmet Kitchen
- Open Floorplan
- Love Creek Elementary School Rated A
- View of Trees or Woods
- Clubhouse
About This Home
SHOWS LIKE A MODEL! Picture perfect, LIKE new home with a bright open floor plan and upgrades throughout. Home features 3 bedrooms, including the primary suite with custom built-ins, walk-in closet & en suite bath. The gourmet kitchen has quartz counters breakfast bar/island, stainless steel appliances & a gas range. There is luxury vinyl flooring throughout the main living area. The full unfinished basement with rough in plumbing, offers plenty of storage or additional living space options. Situated on a private, landscaped lot backing to trees, the outdoor features include the serene & inviting rear patio overlooking the wooded backdrop and private irrigation system. Affordable HOA fees provide for lawn maintenance, snow and trash removal as well as access to the community clubhouse, fitness room and pool. Truly a private oasis, yet only minutes to downtown Rehoboth and Lewes. Don’t let the Harbeson address fool you – this sought-after community borders the Lewes footprint with easy access to all the area amenities including the beaches. Enjoy proximity to the beach amenities while enjoying the ideal location of this home - all with shopping and restaurants right around the corner. Everything at your finger tips whether you want to stay close to home or head to downtown Lewes and Rehoboth Beach.
Listing Agent
(302) 278-6726 leeann@leeanngroup.com Berkshire Hathaway HomeServices PenFed Realty License #RA-0002064 Listed on: 06/20/2025

Home Details
Home Type
- Single Family
Est. Annual Taxes
- $1,183
Year Built
- Built in 2022
Lot Details
- 10,454 Sq Ft Lot
- Lot Dimensions are 118.00 x 100.00
- Landscaped
- Sprinkler System
- Property is zoned MR
HOA Fees
- $200 Monthly HOA Fees
Parking
- 2 Car Attached Garage
- 2 Driveway Spaces
- Front Facing Garage
- Garage Door Opener
Home Design
- Contemporary Architecture
- Block Foundation
- Architectural Shingle Roof
- Vinyl Siding
- Stick Built Home
Interior Spaces
- Property has 1 Level
- Open Floorplan
- Built-In Features
- Ceiling Fan
- Recessed Lighting
- Window Treatments
- Window Screens
- Living Room
- Dining Room
- Views of Woods
Kitchen
- Gourmet Kitchen
- Gas Oven or Range
- Range Hood
- Microwave
- Dishwasher
- Stainless Steel Appliances
- Kitchen Island
- Upgraded Countertops
- Disposal
Flooring
- Carpet
- Ceramic Tile
- Luxury Vinyl Plank Tile
Bedrooms and Bathrooms
- 3 Main Level Bedrooms
- En-Suite Bathroom
- Walk-In Closet
- 2 Full Bathrooms
Laundry
- Laundry Room
- Laundry on main level
- Dryer
- Washer
Unfinished Basement
- Basement Fills Entire Space Under The House
- Sump Pump
- Rough-In Basement Bathroom
Outdoor Features
- Patio
Utilities
- Forced Air Heating and Cooling System
- Vented Exhaust Fan
- Metered Propane
- Tankless Water Heater
- Propane Water Heater
Listing and Financial Details
- Tax Lot 174
- Assessor Parcel Number 234-11.00-804.00
Community Details
Overview
- $800 Capital Contribution Fee
- Association fees include common area maintenance, lawn maintenance, pool(s), trash
- Spring Breeze Subdivision
Amenities
- Clubhouse
Recreation
- Fitness Center
- Community Pool
Map
Home Values in the Area
Average Home Value in this Area
Tax History
| Year | Tax Paid | Tax Assessment Tax Assessment Total Assessment is a certain percentage of the fair market value that is determined by local assessors to be the total taxable value of land and additions on the property. | Land | Improvement |
|---|---|---|---|---|
| 2025 | $1,024 | $5,000 | $5,000 | $0 |
| 2024 | $1,183 | $5,000 | $5,000 | $0 |
| 2023 | $1,182 | $5,000 | $5,000 | $0 |
| 2022 | $238 | $5,000 | $5,000 | $0 |
| 2021 | $235 | $5,000 | $5,000 | $0 |
| 2020 | $235 | $5,000 | $5,000 | $0 |
| 2019 | $235 | $5,000 | $5,000 | $0 |
| 2018 | $0 | $5,000 | $0 | $0 |
| 2017 | $210 | $5,000 | $0 | $0 |
| 2016 | -- | $5,000 | $0 | $0 |
| 2015 | -- | $5,000 | $0 | $0 |
| 2014 | -- | $5,000 | $0 | $0 |
Property History
| Date | Event | Price | List to Sale | Price per Sq Ft |
|---|---|---|---|---|
| 10/04/2025 10/04/25 | Price Changed | $539,900 | -1.8% | $343 / Sq Ft |
| 06/20/2025 06/20/25 | For Sale | $549,900 | -- | $349 / Sq Ft |
Purchase History
| Date | Type | Sale Price | Title Company |
|---|---|---|---|
| Deed | $501,220 | Giordano Delcollo Werb & Gagne | |
| Deed | $40,000 | Giordano Delcollo Werb & Gagne |
Mortgage History
| Date | Status | Loan Amount | Loan Type |
|---|---|---|---|
| Open | $300,000 | New Conventional |
Source: Bright MLS
MLS Number: DESU2088492
APN: 234-11.00-804.00
- 20456 Ragtop Crossing
- 31715 Impetus Rd
- 31716 Impetus Rd
- 20175 Beaver Dam Rd
- 21643 Beauchamp Ln
- 31427 Artesian Ave
- 20563 Beaver Dam Rd
- 31808 Geyser Ct
- 28163 Celestial Way
- 30104 Stockley Rd
- 001 Kuhn Ln
- 003 Kuhn Ln
- 004 Kuhn Ln
- 005 Kuhn Ln
- 002 Kuhn Ln
- 006 Kuhn Ln
- 10001 Kuhn Ln
- 31767 Shoal Creek Ln
- 31765 Shoal Creek Ln
- 31763 Shoal Creek Ln
- 31219 Barefoot Cir
- 29910 Timber Ridge Dr
- 33016 Blue Iris Rd
- 29988 W Barrier Reef Blvd
- 24034 Bunting Cir
- 34246 Skyflower Loop
- 24119 Hammerhead Dr
- 28975 Aleine Ave
- 22828 Sycamore Dr
- 23166 Bridgeway Ct E
- 24239 Caldwell Cir
- 24765 Glendale Ln
- 23229 Boat Dock Ct W
- 26885 Tideland Dr
- 22740 Holly Way W
- 22730 Holly Way W
- 33179 Woodland Ct S
- 32513 Morris Trail
- 33842 Darlington St
- 31024 Clearwater Dr
