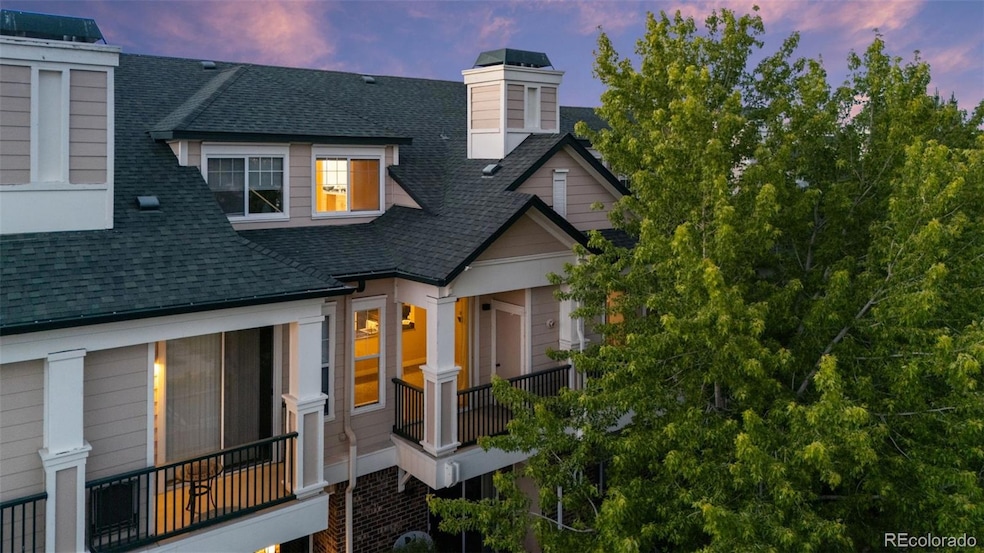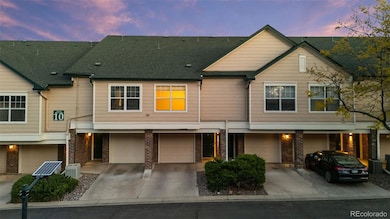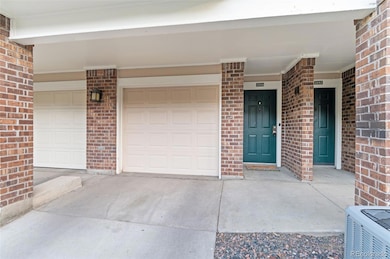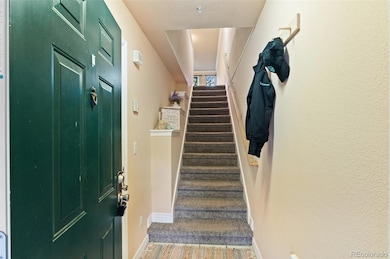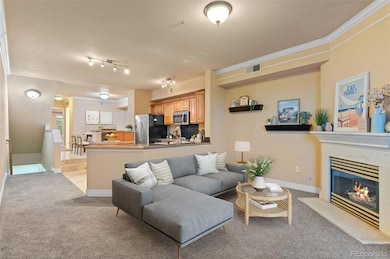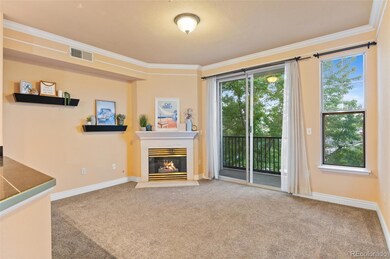
2154 Concord Ln Superior, CO 80027
Estimated payment $3,066/month
Highlights
- Fitness Center
- Gated Community
- Clubhouse
- Monarch K-8 School Rated A
- Open Floorplan
- 2-minute walk to Autrey Park
About This Home
Enjoy the Views from this Inviting Saddlebrooke Townhome!Come experience the serene setting and spacious layout of this beautifully maintained townhome condo in the gated Saddlebrooke at Rock Creek community. With abundant natural light and peaceful views of the community garden and local trails, this home offers both comfort and convenience in a quiet corner of the neighborhood. The open-concept main level is ideal for everyday living and entertaining. The kitchen is the heart of the home, featuring stainless steel appliances, granite tile countertops, ample updated cabinetry, and a built-in wine rack. It flows effortlessly into the living and dining areas, with access to a private balcony perfect for relaxing or enjoying your morning coffee.Also on the main level is a spacious bedroom with built-ins and a generous closet, along with a full bath featuring a deep soaker tub—great for guests or multi-generational living.Upstairs, the primary suite is a true retreat, complete with a walk-in closet and a cozy alcove—perfect as a reading nook or additional workspace with sun-filled, south-facing views. The en-suite bathroom includes dual sinks, another soaker tub, and a private water closet. Laundry is conveniently located on this level as well.The attached one-car garage and an additional driveway space provide easy parking and storage. Saddlebrooke residents enjoy access to a host of amenities including a clubhouse, fitness center, basketball courts, and a community garden. Ideally situated between Flatiron Crossing and Downtown Superior, with quick access to US-36, this location makes commuting to Boulder or Denver a breeze. This well-cared-for home offers low-maintenance living in a highly desirable location within this community. Schedule your showing today and see all it has to offer!
Listing Agent
Evernest, LLC Brokerage Email: cbelin.COrealestate@gmail.com,720-507-7655 License #100052810
Townhouse Details
Home Type
- Townhome
Est. Annual Taxes
- $2,670
Year Built
- Built in 1996
Lot Details
- Two or More Common Walls
HOA Fees
- $437 Monthly HOA Fees
Parking
- 1 Car Attached Garage
Home Design
- Frame Construction
- Composition Roof
- Wood Siding
- Stucco
Interior Spaces
- 1,224 Sq Ft Home
- 3-Story Property
- Open Floorplan
- Built-In Features
- Ceiling Fan
- Gas Fireplace
- Double Pane Windows
- Living Room
- Dining Room
Kitchen
- Oven
- Cooktop
- Microwave
- Dishwasher
- Kitchen Island
- Tile Countertops
- Disposal
Flooring
- Carpet
- Tile
Bedrooms and Bathrooms
- Walk-In Closet
- 2 Full Bathrooms
Laundry
- Laundry Room
- Dryer
- Washer
Schools
- Monarch K-8 Elementary And Middle School
- Monarch High School
Utilities
- Forced Air Heating and Cooling System
- Gas Water Heater
Listing and Financial Details
- Exclusions: Staging items
- Assessor Parcel Number R0144849
Community Details
Overview
- Association fees include reserves, insurance, ground maintenance, maintenance structure, recycling, road maintenance, sewer, snow removal, trash, water
- Saddlebrooke At Rock Creek By Boom Association, Phone Number (303) 402-6900
- Saddlebrooke At Rock Creek Condos Subdivision
- Community Parking
Amenities
- Community Garden
- Sauna
- Clubhouse
Recreation
- Fitness Center
- Park
- Trails
Pet Policy
- Dogs and Cats Allowed
Security
- Resident Manager or Management On Site
- Controlled Access
- Gated Community
Map
Home Values in the Area
Average Home Value in this Area
Tax History
| Year | Tax Paid | Tax Assessment Tax Assessment Total Assessment is a certain percentage of the fair market value that is determined by local assessors to be the total taxable value of land and additions on the property. | Land | Improvement |
|---|---|---|---|---|
| 2024 | $2,670 | $27,894 | -- | $27,894 |
| 2023 | $2,633 | $25,767 | -- | $29,452 |
| 2022 | $2,267 | $21,677 | $0 | $21,677 |
| 2021 | $2,530 | $25,054 | $0 | $25,054 |
| 2020 | $2,458 | $23,395 | $0 | $23,395 |
| 2019 | $2,424 | $23,395 | $0 | $23,395 |
| 2018 | $2,270 | $21,701 | $0 | $21,701 |
| 2017 | $2,320 | $23,991 | $0 | $23,991 |
| 2016 | $1,825 | $16,493 | $0 | $16,493 |
| 2015 | $1,735 | $13,166 | $0 | $13,166 |
| 2014 | $1,398 | $13,166 | $0 | $13,166 |
Property History
| Date | Event | Price | Change | Sq Ft Price |
|---|---|---|---|---|
| 05/23/2025 05/23/25 | For Sale | $429,999 | -- | $351 / Sq Ft |
Purchase History
| Date | Type | Sale Price | Title Company |
|---|---|---|---|
| Quit Claim Deed | -- | None Listed On Document | |
| Interfamily Deed Transfer | -- | None Available | |
| Interfamily Deed Transfer | -- | None Available | |
| Interfamily Deed Transfer | -- | -- | |
| Warranty Deed | $169,950 | Land Title |
Mortgage History
| Date | Status | Loan Amount | Loan Type |
|---|---|---|---|
| Previous Owner | $136,600 | New Conventional | |
| Previous Owner | $17,745 | Stand Alone Second | |
| Previous Owner | $168,000 | New Conventional | |
| Previous Owner | $168,952 | FHA | |
| Previous Owner | $165,100 | FHA |
Similar Homes in Superior, CO
Source: REcolorado®
MLS Number: 4960495
APN: 1575292-15-008
- 1837 Spaulding Cir Unit 1837
- 1652 Egret Way
- 2162 Concord Ln Unit 2162
- 1659 Harris St Unit 1659
- 2092 Concord Ln
- 1866 Mallard Dr Unit 1866
- 1785 Morrison Ct Unit 1785
- 1862 Mallard Dr Unit 1862
- 1825 Spaulding Cir Unit 1825
- 2111 Enterprise St Unit 2111
- 1631 Egret Way Unit 1631
- 1630 Egret Way
- 1881 Mallard Dr
- 1842 Reliance Cir
- 1250 S Boyero Ct
- 1474 E Weldona Way
- 1874 Cedaridge Cir
- 1485 Stoneham St
- 1987 Grayden Ct
- 1080 Stoneham St
