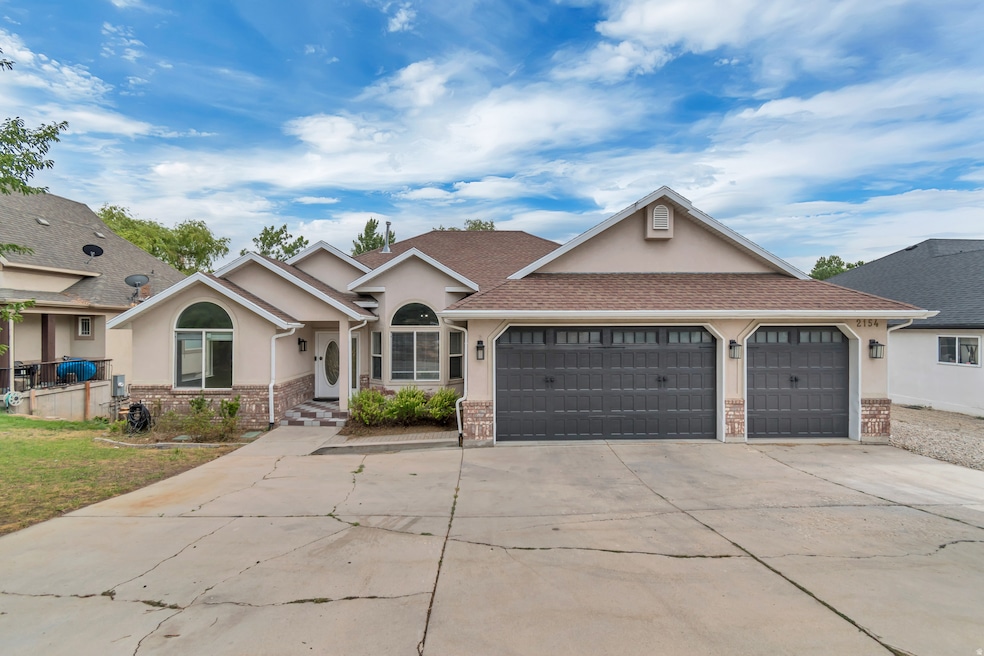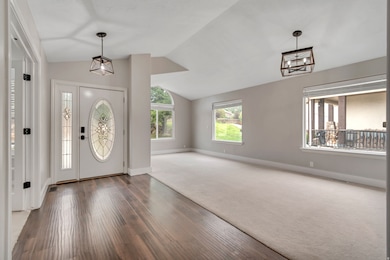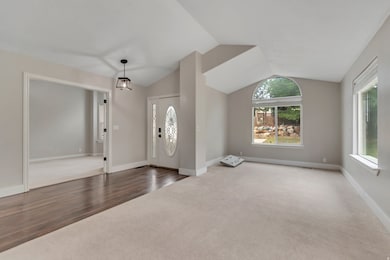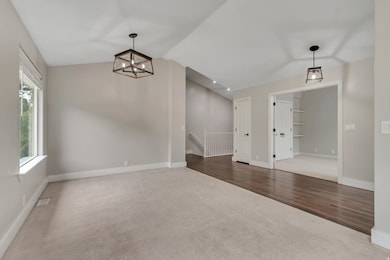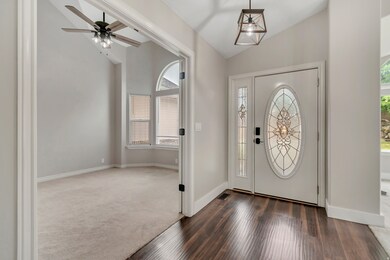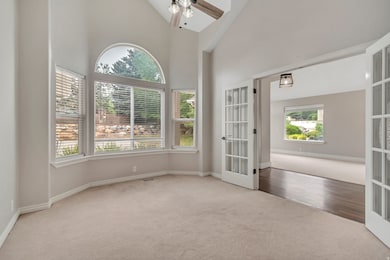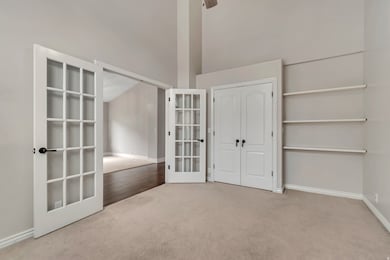6
Beds
4
Baths
4,356
Sq Ft
0.26
Acres
Highlights
- Mature Trees
- Secluded Lot
- Rambler Architecture
- Mountain View
- Vaulted Ceiling
- Great Room
About This Home
Spacious 6-Bedroom Home for Rent in Highly Rated Sandy Neighborhood! Now available! This beautiful and expansive home offers 4,356 sq ft of living space with 6 bedrooms and 4 bathrooms, perfect for large families or those needing extra space. Located in one of Sandy's most highly rated neighborhoods, this home combines comfort, space, and an ideal location close to top schools, parks, and amenities. 6 Bedrooms 1 Den/office 4 Bathrooms 4,356 Sq Ft Quiet, desirable neighborhood Don't miss this opportunity-schedule a viewing today!
Home Details
Home Type
- Single Family
Year Built
- Built in 1995
Lot Details
- 0.26 Acre Lot
- Partially Fenced Property
- Landscaped
- Secluded Lot
- Terraced Lot
- Sprinkler System
- Mature Trees
- Pine Trees
- Property is zoned Single-Family, 1305
Parking
- 3 Car Attached Garage
Home Design
- Rambler Architecture
- Brick Exterior Construction
- Asphalt Roof
- Stucco
Interior Spaces
- 4,356 Sq Ft Home
- 2-Story Property
- Vaulted Ceiling
- Ceiling Fan
- Includes Fireplace Accessories
- Double Pane Windows
- Blinds
- French Doors
- Sliding Doors
- Entrance Foyer
- Great Room
- Mountain Views
- Attic Fan
Kitchen
- Built-In Oven
- Built-In Range
- Microwave
- Disposal
Flooring
- Carpet
- Laminate
- Tile
Bedrooms and Bathrooms
- 6 Bedrooms | 2 Main Level Bedrooms
- Walk-In Closet
- 4 Full Bathrooms
Laundry
- Dryer
- Washer
Basement
- Basement Fills Entire Space Under The House
- Exterior Basement Entry
- Natural lighting in basement
Outdoor Features
- Balcony
- Open Patio
- Exterior Lighting
- Porch
Schools
- Alta High School
Utilities
- Forced Air Heating and Cooling System
- Natural Gas Connected
- Water Softener is Owned
Community Details
- No Home Owners Association
- Terra Subdivision
Listing and Financial Details
- Exclusions: Basketball Standard, Dog Run, Projector, Trampoline
- Assessor Parcel Number 28-22-357-010
Map
Property History
| Date | Event | Price | List to Sale | Price per Sq Ft |
|---|---|---|---|---|
| 11/05/2025 11/05/25 | For Rent | $5,500 | -- | -- |
Source: UtahRealEstate.com
Source: UtahRealEstate.com
MLS Number: 2121276
APN: 28-22-357-010-0000
Nearby Homes
- 2192 E High Mesa Dr
- 2250 High Mountain Dr
- 2234 E Willow Brook Way
- 2373 E Bear Hills Cir
- 12095 Milona Dr E
- 2026 E Tivoli Hills Ct
- 98 E Lone Hollow Dr S Unit 902
- 35 E Lone Hollow Dr
- 18 Snow Forest Ln
- 11551 S Woodhampton Dr
- 12321 S Graystone Ct
- 12182 S Pine Valley Way
- 1 Cross Hill Ln
- 11341 S Silver Buckle Way
- 3 Snow Forest Cove Unit 1039
- 16 Gatehouse Ln
- 5 Quietwood Ln
- 81 E Lone Hollow
- 2342 Charros Rd
- 15 Bentwood Ln S Unit 1117
- 2154 Wasatch Blvd Unit 1
- 2154 Wasatch Blvd
- 2154 Wasatch Blvd Unit 2
- 11077 Susan Dr
- 2243 E 10300 S Unit Sandy DimpleDell Basement
- 2009 Sweetbriar Ln Unit ID1389250P
- 2186 Karalee Way
- 2196 Karalee Way Unit ID1249824P
- 13043 Mountain Crest Cir Unit ID1249906P
- 12150 S 1000 E
- 12553 S Fort St
- 10499 S Carnation Dr Unit ID1389266P
- 735 E 11000 S
- 1157 E Sego Lily Dr Unit ID1460852P
- 11171 S Apple Cider Dr
- 10098 Wasatch Blvd Unit ID1309463P
- 652 E 12225 S
- 9678 S Kalina Way
- 11274 Scobey Cir
- 1020 E Diamond Way Unit ID1249911P
