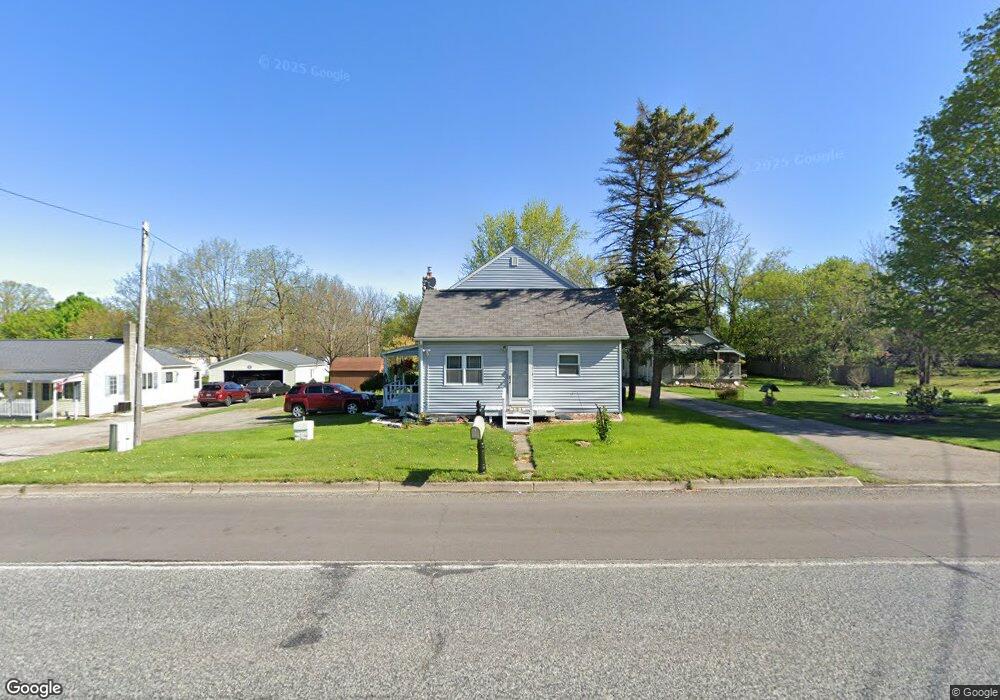Estimated Value: $163,000 - $258,000
4
Beds
2
Baths
1,952
Sq Ft
$102/Sq Ft
Est. Value
About This Home
This home is located at 2154 W Maple Ave, Flint, MI 48507 and is currently estimated at $198,904, approximately $101 per square foot. 2154 W Maple Ave is a home located in Genesee County with nearby schools including Carman-Ainsworth High School and Madison Academy - Elementary School.
Ownership History
Date
Name
Owned For
Owner Type
Purchase Details
Closed on
Aug 1, 2007
Sold by
Laforest Lanny L and Laforest Janet
Bought by
Hsbc Mortgage Services Inc
Current Estimated Value
Create a Home Valuation Report for This Property
The Home Valuation Report is an in-depth analysis detailing your home's value as well as a comparison with similar homes in the area
Home Values in the Area
Average Home Value in this Area
Purchase History
| Date | Buyer | Sale Price | Title Company |
|---|---|---|---|
| Hsbc Mortgage Services Inc | $106,916 | None Available |
Source: Public Records
Tax History
| Year | Tax Paid | Tax Assessment Tax Assessment Total Assessment is a certain percentage of the fair market value that is determined by local assessors to be the total taxable value of land and additions on the property. | Land | Improvement |
|---|---|---|---|---|
| 2025 | $1,858 | $74,700 | $0 | $0 |
| 2024 | $964 | $74,800 | $0 | $0 |
| 2023 | $920 | $72,000 | $0 | $0 |
| 2022 | $807 | $63,700 | $0 | $0 |
| 2021 | $1,638 | $56,300 | $0 | $0 |
| 2020 | $827 | $51,700 | $0 | $0 |
| 2019 | $815 | $47,700 | $0 | $0 |
| 2018 | $1,527 | $40,100 | $0 | $0 |
| 2017 | $1,469 | $40,100 | $0 | $0 |
| 2016 | $1,508 | $37,500 | $0 | $0 |
| 2015 | $1,369 | $35,400 | $0 | $0 |
| 2014 | $812 | $34,200 | $0 | $0 |
| 2012 | -- | $34,500 | $34,500 | $0 |
Source: Public Records
Map
Nearby Homes
- 4462 Westmont Dr
- 1408 Williamsburg Rd
- 4505 Old Carriage Rd
- G4203 van Slyke Rd
- 2492 W Maple Ave
- 4418 Ashlawn Dr
- 4444 Carmanwood Dr
- 5366 van Slyke Rd
- 4277 Ashlawn Dr
- 1256 W Rowland St
- 1203 Pickwick Place
- 1151 Bristol Rd
- 5131 Gateway Centre Blvd
- 1508 W Bristol Rd
- 5374 Torrey Rd
- 2051 W Maple Ave
- 1380 Sunset Blvd
- 1111 Trotwood Ln
- 6042 Birch Dr
- 1044 W Rowland St
- 2146 W Maple Ave
- 2160 W Maple Ave
- 2168 W Maple Ave
- 4500 Old Colony Dr
- 4494 Old Colony Dr
- 2182 W Maple Ave
- 2134 W Maple Ave
- 4486 Old Colony Dr
- 4480 Old Colony Dr
- 2190 W Maple Ave
- 4470 Old Colony Dr
- 2120 W Maple Ave
- 4489 Old Colony Dr
- 4483 Old Colony Dr
- 4462 Old Colony Dr
- 2145 W Maple Ave
- 4454 Old Colony Dr
- 2108 W Maple Ave
- 2131 W Maple Ave
- 4477 Old Colony Dr
