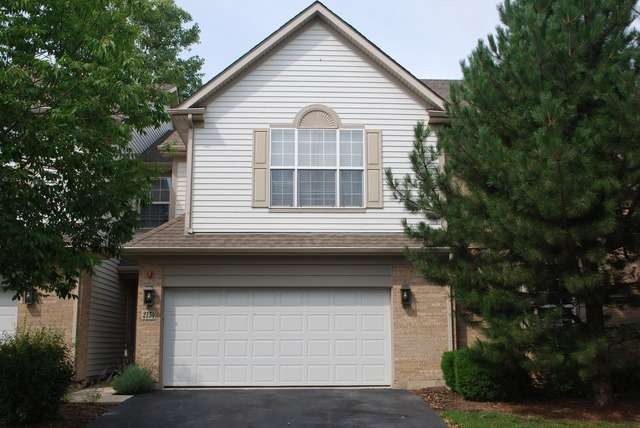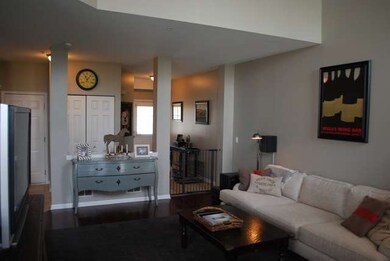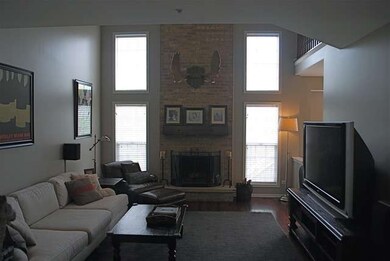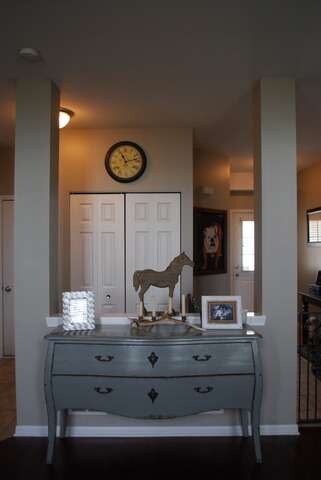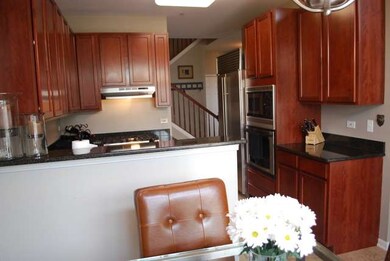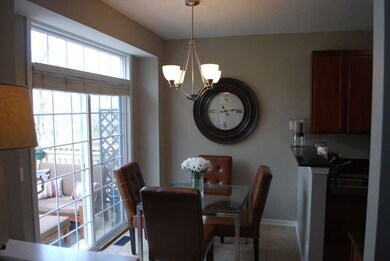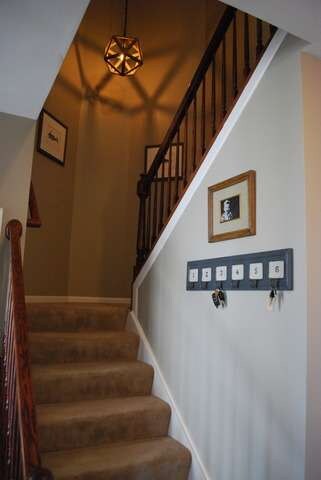
2154 Yale Cir Unit 2154 Hoffman Estates, IL 60192
West Hoffman Estates NeighborhoodHighlights
- Home Theater
- Landscaped Professionally
- Wood Flooring
- Sauna
- Vaulted Ceiling
- 4-minute walk to Princeton Park
About This Home
As of December 2013One of a kind Luxury Townhouse with high-end updated finishes and Great Access to I-90! 3 bedrooms,3.5 baths & loft. Vaulted great room w/18'ceilings and brick wood-burning fireplace. Gourmet kitchen w/Subzero refrig and stone countertops. Private deck nestled in the trees. Great master suite w/vaulted ceilings and oversized Jacuzzi tub. Fully finished look-out LL w/all stone steam/spa room & custom wine celler!!
Last Agent to Sell the Property
Coldwell Banker Realty License #471005957 Listed on: 09/09/2013

Last Buyer's Agent
Paul Ayers
RE/MAX Central Inc.
Property Details
Home Type
- Condominium
Est. Annual Taxes
- $7,003
Year Built
- 2003
Lot Details
- End Unit
- Southern Exposure
- East or West Exposure
- Landscaped Professionally
HOA Fees
- $165 per month
Parking
- Attached Garage
- Garage Transmitter
- Garage Door Opener
- Driveway
- Parking Included in Price
Home Design
- Brick Exterior Construction
- Slab Foundation
- Asphalt Shingled Roof
- Vinyl Siding
Interior Spaces
- Vaulted Ceiling
- Wood Burning Fireplace
- Fireplace With Gas Starter
- Home Theater
- Loft
- Storage
- Sauna
- Wood Flooring
Kitchen
- Breakfast Bar
- Oven or Range
- Microwave
- Dishwasher
- Wine Cooler
- Stainless Steel Appliances
- Disposal
Bedrooms and Bathrooms
- Primary Bathroom is a Full Bathroom
- Steam Shower
- Shower Body Spray
- Separate Shower
Laundry
- Laundry on upper level
- Dryer
- Washer
Finished Basement
- Basement Fills Entire Space Under The House
- Finished Basement Bathroom
Home Security
Outdoor Features
- Patio
Utilities
- Forced Air Heating and Cooling System
- Heating System Uses Gas
- Lake Michigan Water
- Cable TV Available
Listing and Financial Details
- Homeowner Tax Exemptions
Community Details
Pet Policy
- Pets Allowed
Security
- Storm Screens
Ownership History
Purchase Details
Home Financials for this Owner
Home Financials are based on the most recent Mortgage that was taken out on this home.Purchase Details
Home Financials for this Owner
Home Financials are based on the most recent Mortgage that was taken out on this home.Similar Homes in the area
Home Values in the Area
Average Home Value in this Area
Purchase History
| Date | Type | Sale Price | Title Company |
|---|---|---|---|
| Warranty Deed | $260,000 | Premier Title | |
| Warranty Deed | $275,000 | Multiple |
Mortgage History
| Date | Status | Loan Amount | Loan Type |
|---|---|---|---|
| Previous Owner | $248,000 | Unknown | |
| Previous Owner | $25,000 | Credit Line Revolving | |
| Previous Owner | $261,020 | Unknown |
Property History
| Date | Event | Price | Change | Sq Ft Price |
|---|---|---|---|---|
| 02/01/2019 02/01/19 | Rented | $2,000 | -4.8% | -- |
| 12/17/2018 12/17/18 | Price Changed | $2,100 | -4.5% | -- |
| 10/17/2018 10/17/18 | Price Changed | $2,200 | -4.3% | -- |
| 07/11/2018 07/11/18 | For Rent | $2,300 | +2.2% | -- |
| 08/12/2017 08/12/17 | Rented | $2,250 | 0.0% | -- |
| 07/25/2017 07/25/17 | Price Changed | $2,250 | -2.2% | -- |
| 06/06/2017 06/06/17 | For Rent | $2,300 | +9.5% | -- |
| 03/29/2016 03/29/16 | Rented | $2,100 | 0.0% | -- |
| 03/14/2016 03/14/16 | For Rent | $2,100 | 0.0% | -- |
| 12/06/2013 12/06/13 | Sold | $260,000 | -10.0% | $137 / Sq Ft |
| 10/30/2013 10/30/13 | Pending | -- | -- | -- |
| 09/09/2013 09/09/13 | For Sale | $289,000 | -- | $152 / Sq Ft |
Tax History Compared to Growth
Tax History
| Year | Tax Paid | Tax Assessment Tax Assessment Total Assessment is a certain percentage of the fair market value that is determined by local assessors to be the total taxable value of land and additions on the property. | Land | Improvement |
|---|---|---|---|---|
| 2024 | $7,003 | $22,798 | $3,025 | $19,773 |
| 2023 | $6,836 | $22,798 | $3,025 | $19,773 |
| 2022 | $6,836 | $22,798 | $3,025 | $19,773 |
| 2021 | $7,781 | $21,610 | $2,792 | $18,818 |
| 2020 | $7,644 | $21,610 | $2,792 | $18,818 |
| 2019 | $7,012 | $22,278 | $2,792 | $19,486 |
| 2018 | $6,211 | $17,960 | $2,443 | $15,517 |
| 2017 | $6,152 | $17,960 | $2,443 | $15,517 |
| 2016 | $5,744 | $17,960 | $2,443 | $15,517 |
| 2015 | $5,716 | $16,408 | $2,210 | $14,198 |
| 2014 | $5,617 | $16,408 | $2,210 | $14,198 |
| 2013 | $6,287 | $21,577 | $2,210 | $19,367 |
Agents Affiliated with this Home
-
P
Seller's Agent in 2019
Paul Ayers
RE/MAX Central Inc.
-
J
Buyer's Agent in 2019
Jennifer Sankot
Berkshire Hathaway HomeServices Starck Real Estate
-

Buyer's Agent in 2017
Anna Bugaj
Brokerocity Inc
(847) 714-2331
18 Total Sales
-
S
Buyer's Agent in 2016
Sylvia Rodas
Weichert Realtors-McKee Real Estate
-

Seller's Agent in 2013
Peter Perisin
Coldwell Banker Realty
(847) 514-4317
85 Total Sales
Map
Source: Midwest Real Estate Data (MRED)
MLS Number: MRD08439735
APN: 06-04-104-005-1115
- 2119 Ivy Ridge Dr Unit 2119
- 2140 Colchester Ct
- 1878 Roseland Ln
- 2221 Edgartown Ln
- 1680 Airdrie Ln
- 31W139 Rohrssen Rd
- 1845 Avon Dr
- 5912 Mackinac Ln
- 5670 Brentwood Dr Unit 5
- 6068 Halloran Ln Unit 361
- 6079 Delaney Dr Unit 203
- 1285 Mallard Ln
- 1289 Mallard Ln
- 1850 Maureen Dr Unit 255
- 1830 Maureen Dr Unit 241
- 1140 Willoby Ln
- 12N100 Berner Dr
- 1098 Clover Hill Ln Unit 7
- 1343 Providence Cir Unit 141
- 740 Countryfield Ln
