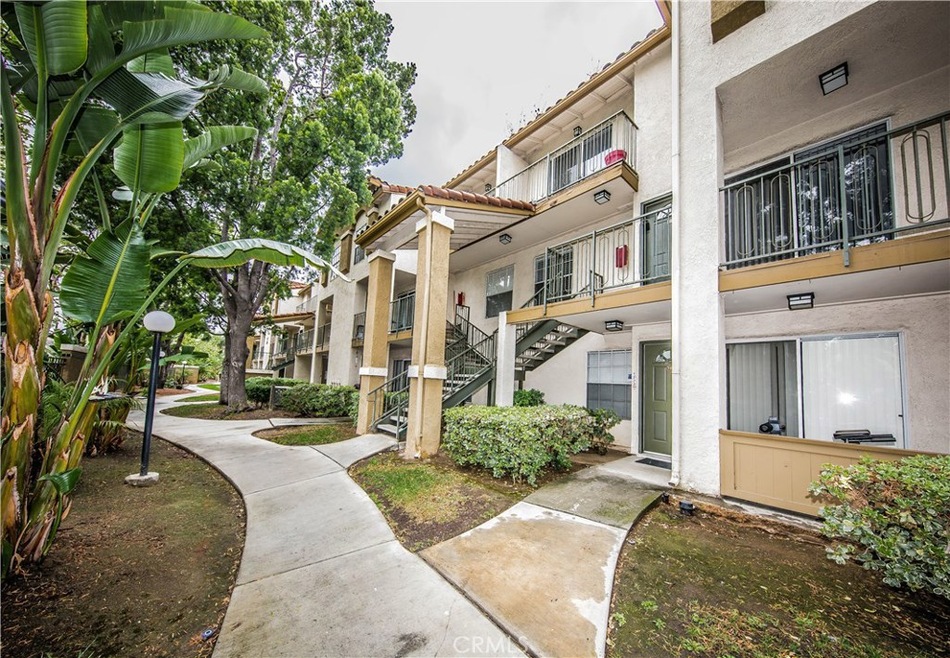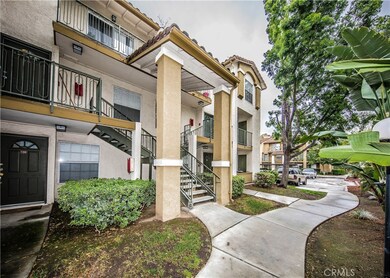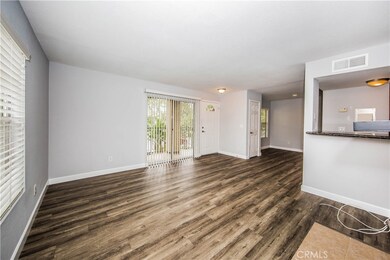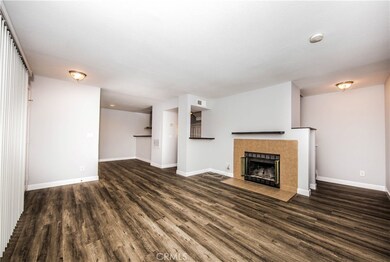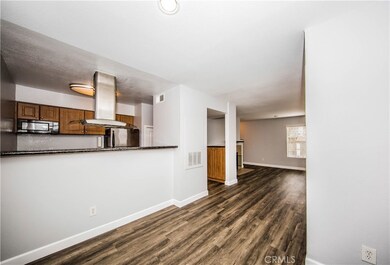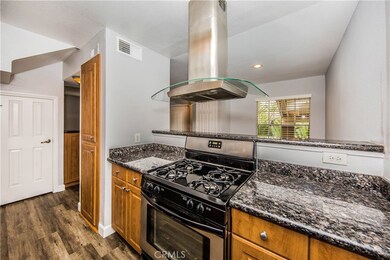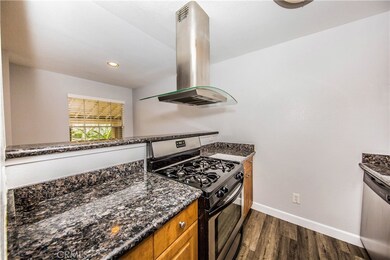
2155 Highpointe Dr Unit 207 Corona, CA 92879
Corona Ranch NeighborhoodHighlights
- Fitness Center
- Filtered Pool
- Primary Bedroom Suite
- Centennial High School Rated A-
- No Units Above
- Gated Community
About This Home
As of July 2018This end-unit beauty has everything you’re looking for. From a remodeled kitchen to remodeled baths, to new interior paint and new blinds to new flooring, this home is simply stunning. The entry way welcomes you to an open floor plan drenched in sunlight that features a wood-burning fireplace, 9-foot ceilings, and with access to the front balcony. Modern amenities characterize the kitchen, which include glossy granite counter tops, and stainless-steel appliances, including the fridge. The breakfast bar and the dining area provide plenty of casual seating for those special gatherings. Upstairs, there are 2 spacious master suites featuring walk-in closets and ceiling fans. The 2 bathrooms have been remodeled and one of these bedrooms features a balcony. This home also offers the convenience of an indoor washer and dryer room, which includes the washer and dryer and 2 additional closets for storage. The community offers resort style amenities, including a club house, fitness room, computer room, oversize spa, pool and a BBQ area. This property is adjacent to 2 large shopping centers offering an array of restaurants, including Mimi’s café, El Torito, Claim Jumper, Red Robins, Sushi bars, and super stores such as Costco, Walkmart, PetSmart, Home Depot and more! The access to the 91 freeway, the 91 Express lanes, and the 15 freeway is within half mile. The HOA fees include the water, trash and sewer. What else can you ask for?
Last Agent to Sell the Property
Compass Real Estate License #01279850 Listed on: 05/04/2018

Property Details
Home Type
- Condominium
Est. Annual Taxes
- $3,827
Year Built
- Built in 1988 | Remodeled
Lot Details
- No Units Above
- End Unit
- Two or More Common Walls
- Northwest Facing Home
- Wrought Iron Fence
- Block Wall Fence
- Fence is in good condition
- Sprinkler System
HOA Fees
- $307 Monthly HOA Fees
Home Design
- Contemporary Architecture
- Turnkey
- Slab Foundation
- Fire Rated Drywall
- Frame Construction
- Tile Roof
- Stucco
Interior Spaces
- 1,146 Sq Ft Home
- 2-Story Property
- Open Floorplan
- Built-In Features
- High Ceiling
- Ceiling Fan
- Wood Burning Fireplace
- Blinds
- Window Screens
- Sliding Doors
- Panel Doors
- Entryway
- Family Room Off Kitchen
- Living Room with Fireplace
- Dining Room
Kitchen
- Updated Kitchen
- Open to Family Room
- Breakfast Bar
- Gas Oven
- <<builtInRangeToken>>
- Range Hood
- <<microwave>>
- Dishwasher
- Granite Countertops
- Utility Sink
- Disposal
Flooring
- Carpet
- Tile
- Vinyl
Bedrooms and Bathrooms
- 2 Bedrooms
- All Upper Level Bedrooms
- Primary Bedroom Suite
- Double Master Bedroom
- Walk-In Closet
- Remodeled Bathroom
- 2 Full Bathrooms
- Granite Bathroom Countertops
- Soaking Tub
- <<tubWithShowerToken>>
- Walk-in Shower
- Exhaust Fan In Bathroom
Laundry
- Laundry Room
- Dryer
- Washer
Home Security
Parking
- 1 Open Parking Space
- 2 Parking Spaces
- 1 Detached Carport Space
- Parking Available
- Guest Parking
- Parking Lot
Pool
- Filtered Pool
- In Ground Pool
- Gunite Pool
- Fence Around Pool
- In Ground Spa
- Gunite Spa
Outdoor Features
- Living Room Balcony
- Patio
- Exterior Lighting
- Rain Gutters
- Front Porch
Location
- Suburban Location
Schools
- Mckinley Elementary School
- Auburndale Middle School
- Centenial High School
Utilities
- Central Heating and Cooling System
- Heating System Uses Natural Gas
- Natural Gas Connected
- Cable TV Available
- TV Antenna
Listing and Financial Details
- Tax Lot 1-P
- Tax Tract Number 22605
- Assessor Parcel Number 115391047
Community Details
Overview
- Master Insurance
- 155 Units
- Siena Association, Phone Number (951) 354-5365
- Maintained Community
Amenities
- Outdoor Cooking Area
- Community Barbecue Grill
- Picnic Area
- Clubhouse
Recreation
- Sport Court
- Fitness Center
- Community Pool
- Community Spa
Pet Policy
- Pets Allowed
Security
- Gated Community
- Carbon Monoxide Detectors
- Fire and Smoke Detector
Ownership History
Purchase Details
Home Financials for this Owner
Home Financials are based on the most recent Mortgage that was taken out on this home.Purchase Details
Home Financials for this Owner
Home Financials are based on the most recent Mortgage that was taken out on this home.Purchase Details
Purchase Details
Home Financials for this Owner
Home Financials are based on the most recent Mortgage that was taken out on this home.Similar Homes in Corona, CA
Home Values in the Area
Average Home Value in this Area
Purchase History
| Date | Type | Sale Price | Title Company |
|---|---|---|---|
| Interfamily Deed Transfer | -- | Western Resources Title Comp | |
| Interfamily Deed Transfer | -- | California Title Company | |
| Grant Deed | $155,000 | California Title Company | |
| Grant Deed | $322,500 | First American Title Nhs |
Mortgage History
| Date | Status | Loan Amount | Loan Type |
|---|---|---|---|
| Previous Owner | $257,920 | Purchase Money Mortgage |
Property History
| Date | Event | Price | Change | Sq Ft Price |
|---|---|---|---|---|
| 07/06/2018 07/06/18 | Sold | $309,500 | 0.0% | $270 / Sq Ft |
| 06/01/2018 06/01/18 | Pending | -- | -- | -- |
| 05/18/2018 05/18/18 | Price Changed | $309,500 | -1.7% | $270 / Sq Ft |
| 05/04/2018 05/04/18 | For Sale | $315,000 | 0.0% | $275 / Sq Ft |
| 03/15/2013 03/15/13 | Rented | $1,395 | -2.1% | -- |
| 02/28/2013 02/28/13 | Under Contract | -- | -- | -- |
| 02/02/2013 02/02/13 | For Rent | $1,425 | 0.0% | -- |
| 01/31/2013 01/31/13 | Sold | $155,000 | 0.0% | $135 / Sq Ft |
| 01/09/2013 01/09/13 | Pending | -- | -- | -- |
| 01/09/2013 01/09/13 | Off Market | $155,000 | -- | -- |
| 01/07/2013 01/07/13 | For Sale | $148,000 | -4.5% | $129 / Sq Ft |
| 12/11/2012 12/11/12 | Off Market | $155,000 | -- | -- |
| 09/14/2012 09/14/12 | Pending | -- | -- | -- |
| 09/14/2012 09/14/12 | Off Market | $155,000 | -- | -- |
| 09/11/2012 09/11/12 | For Sale | $145,000 | -- | $127 / Sq Ft |
Tax History Compared to Growth
Tax History
| Year | Tax Paid | Tax Assessment Tax Assessment Total Assessment is a certain percentage of the fair market value that is determined by local assessors to be the total taxable value of land and additions on the property. | Land | Improvement |
|---|---|---|---|---|
| 2023 | $3,827 | $331,843 | $85,774 | $246,069 |
| 2022 | $3,708 | $325,338 | $84,093 | $241,245 |
| 2021 | $3,636 | $318,960 | $82,445 | $236,515 |
| 2020 | $3,597 | $315,690 | $81,600 | $234,090 |
| 2019 | $3,514 | $309,500 | $80,000 | $229,500 |
| 2018 | $1,932 | $167,744 | $43,287 | $124,457 |
| 2017 | $1,886 | $164,456 | $42,439 | $122,017 |
| 2016 | $1,868 | $161,232 | $41,607 | $119,625 |
| 2015 | $1,828 | $158,812 | $40,983 | $117,829 |
| 2014 | $1,764 | $155,703 | $40,181 | $115,522 |
Agents Affiliated with this Home
-
Nolasco Blandon

Seller's Agent in 2018
Nolasco Blandon
Compass Real Estate
(951) 415-6161
1 in this area
146 Total Sales
-
Xianghan Ji
X
Buyer's Agent in 2018
Xianghan Ji
Pinnacle Real Estate Group
(626) 274-3199
-
Jill Ross

Seller's Agent in 2013
Jill Ross
BHHS CA Properties
(951) 751-3556
1 in this area
58 Total Sales
Map
Source: California Regional Multiple Listing Service (CRMLS)
MLS Number: IG18105415
APN: 115-391-047
- 2145 Highpointe Dr Unit 102
- 2230 Indigo Hills Dr Unit 4
- 2225 Indigo Hills Dr Unit 3
- 2544 Kennedy Dr
- 488 Towergrove Dr
- 2285 Arabian Way
- 2155 Saddleback Dr
- 2599 Pinnacle Cir
- 2143 Saddleback Dr
- 2420 Lenai Cir
- 2244 Posada Ct
- 766 Lassen Dr
- 2417 Lenai Cir
- 1850 Coolidge St
- 573 Hamilton Dr
- 2650 Kennedy Dr
- 2622 Presidio Ln
- 2373 Weatherwood Rd
- 13381 Magnolia Ave Unit 111
- 13381 Magnolia Ave Unit 79
