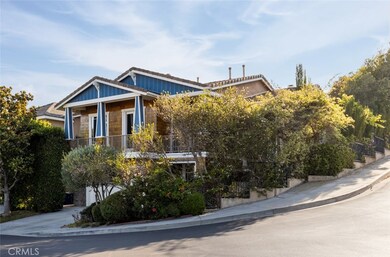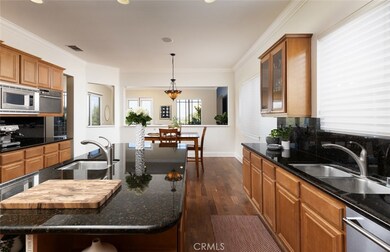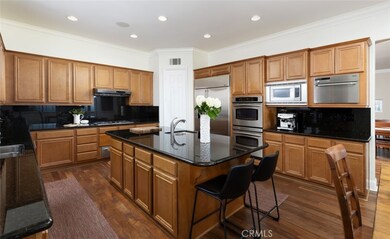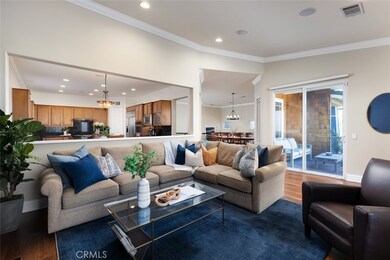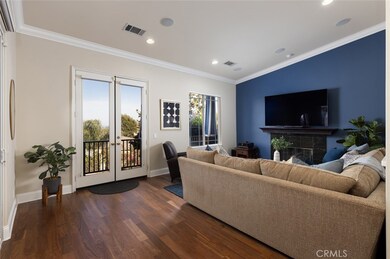
2155 Ridgeview Terrace Dr Signal Hill, CA 90755
Highlights
- Primary Bedroom Suite
- Panoramic View
- Open Floorplan
- Alvarado Elementary Rated 9+
- Gated Community
- Secluded Lot
About This Home
As of December 2024Experience Elevated Living in Signal Hill! With recent improvements in mortgage rates, this stunning home may now be more attainable than ever. Whether you're relocating or seeking the perfect upgrade, your dream home awaits. This residence offers the best of both worlds: breathtaking, panoramic, sit-down views and the tranquility of a private, secluded backyard. Positioned on a corner lot in a quiet gated community of just 21 homes, you’re only minutes from the best of Long Beach—beaches, fine dining, shopping, and convenient access to the 405 freeway.
Step inside to discover a feature that 75% of homebuyers desire: a ground-floor bedroom with an ensuite bathroom. The expansive kitchen is a culinary haven, boasting a massive island, Miele steam oven, and a built-in Monogram refrigerator. This home provides both a family room and a living room, ensuring that work and play have their own dedicated spaces.
Enjoy the Southern California lifestyle in your expansive outdoor entertaining area, complete with a fire pit, large grill, warming drawer, and ample space for gathering with friends and family. Crafted with care and attention to detail, this home features wood flooring throughout and a series of meticulous upgrades that set it apart from the competition. Here, sophistication and comfort coexist, offering you the luxury you deserve. This home truly needs to be experienced in person to appreciate its full beauty and charm. Schedule your private showing today and step into the life you've been dreaming of.
Last Agent to Sell the Property
Domicile Real Estate Brokerage Email: stephen@domicileRE.com License #01378749 Listed on: 08/07/2024
Home Details
Home Type
- Single Family
Est. Annual Taxes
- $19,200
Year Built
- Built in 2003 | Remodeled
Lot Details
- 6,699 Sq Ft Lot
- Property fronts a private road
- Landscaped
- Secluded Lot
- Corner Lot
- Rectangular Lot
- Sprinkler System
- Wooded Lot
- Private Yard
- Lawn
- Front Yard
- Property is zoned SHSP-9
HOA Fees
- $204 Monthly HOA Fees
Parking
- 3 Car Direct Access Garage
- 2 Open Parking Spaces
- Electric Vehicle Home Charger
- Parking Available
- Front Facing Garage
- Garage Door Opener
Property Views
- Panoramic
- City Lights
- Woods
- Peek-A-Boo
- Mountain
- Hills
- Neighborhood
Home Design
- Traditional Architecture
- Split Level Home
- Turnkey
- Planned Development
- Slab Foundation
- Tile Roof
- Concrete Roof
- Shingle Siding
- Stucco
Interior Spaces
- 3,322 Sq Ft Home
- 2-Story Property
- Open Floorplan
- Wired For Sound
- Built-In Features
- Chair Railings
- Crown Molding
- Cathedral Ceiling
- Ceiling Fan
- Recessed Lighting
- Double Pane Windows
- Blinds
- Window Screens
- Sliding Doors
- Insulated Doors
- Formal Entry
- Family Room with Fireplace
- Family Room Off Kitchen
- Living Room with Fireplace
- Living Room with Attached Deck
- Dining Room
Kitchen
- Open to Family Room
- Eat-In Kitchen
- Walk-In Pantry
- Double Self-Cleaning Convection Oven
- Electric Oven
- Gas Cooktop
- Range Hood
- Warming Drawer
- Microwave
- Dishwasher
- Kitchen Island
- Granite Countertops
- Utility Sink
- Disposal
Flooring
- Wood
- Carpet
Bedrooms and Bathrooms
- 4 Bedrooms | 1 Main Level Bedroom
- Primary Bedroom Suite
- Walk-In Closet
- Upgraded Bathroom
- Bathroom on Main Level
- Tile Bathroom Countertop
- Dual Vanity Sinks in Primary Bathroom
- Soaking Tub
- Walk-in Shower
- Exhaust Fan In Bathroom
- Closet In Bathroom
Laundry
- Laundry Room
- Gas And Electric Dryer Hookup
Home Security
- Smart Home
- Fire and Smoke Detector
Outdoor Features
- Living Room Balcony
- Patio
- Lanai
- Fire Pit
- Exterior Lighting
- Outdoor Grill
- Wrap Around Porch
Schools
- Alvarado/Signal Hill Elementary School
- Nelson Avenue Middle School
- Wilson High School
Utilities
- Forced Air Zoned Heating and Cooling System
- Heating System Uses Natural Gas
- 220 Volts
- Gas Water Heater
- Cable TV Available
Additional Features
- ENERGY STAR Qualified Equipment
- Suburban Location
Listing and Financial Details
- Tax Lot 90
- Tax Tract Number 51830
- Assessor Parcel Number 7217029001
- $808 per year additional tax assessments
- Seller Considering Concessions
Community Details
Overview
- Front Yard Maintenance
- Terraces At Bixby Ridge Association, Phone Number (949) 716-3998
- Powerstone HOA
- Terraces At Bixby Ridge Subdivision
- Foothills
Recreation
- Hiking Trails
Security
- Gated Community
Ownership History
Purchase Details
Home Financials for this Owner
Home Financials are based on the most recent Mortgage that was taken out on this home.Purchase Details
Home Financials for this Owner
Home Financials are based on the most recent Mortgage that was taken out on this home.Purchase Details
Home Financials for this Owner
Home Financials are based on the most recent Mortgage that was taken out on this home.Purchase Details
Home Financials for this Owner
Home Financials are based on the most recent Mortgage that was taken out on this home.Purchase Details
Home Financials for this Owner
Home Financials are based on the most recent Mortgage that was taken out on this home.Purchase Details
Home Financials for this Owner
Home Financials are based on the most recent Mortgage that was taken out on this home.Similar Homes in Signal Hill, CA
Home Values in the Area
Average Home Value in this Area
Purchase History
| Date | Type | Sale Price | Title Company |
|---|---|---|---|
| Grant Deed | $1,649,000 | None Listed On Document | |
| Grant Deed | $1,649,000 | None Listed On Document | |
| Grant Deed | $1,460,000 | Ticor Title | |
| Grant Deed | $825,000 | First American Title Company | |
| Grant Deed | $1,350,000 | First American Title Co | |
| Interfamily Deed Transfer | -- | -- | |
| Grant Deed | $750,000 | Fidelity National Title Co |
Mortgage History
| Date | Status | Loan Amount | Loan Type |
|---|---|---|---|
| Open | $834,480 | New Conventional | |
| Closed | $834,480 | New Conventional | |
| Previous Owner | $1,168,000 | New Conventional | |
| Previous Owner | $409,000 | New Conventional | |
| Previous Owner | $417,000 | New Conventional | |
| Previous Owner | $1,000,000 | Purchase Money Mortgage | |
| Previous Owner | $540,000 | New Conventional | |
| Previous Owner | $125,000 | Credit Line Revolving | |
| Previous Owner | $535,000 | No Value Available |
Property History
| Date | Event | Price | Change | Sq Ft Price |
|---|---|---|---|---|
| 12/02/2024 12/02/24 | Sold | $1,649,000 | 0.0% | $496 / Sq Ft |
| 10/24/2024 10/24/24 | Pending | -- | -- | -- |
| 10/03/2024 10/03/24 | Price Changed | $1,649,000 | -2.9% | $496 / Sq Ft |
| 09/04/2024 09/04/24 | For Sale | $1,699,000 | +3.0% | $511 / Sq Ft |
| 08/27/2024 08/27/24 | Off Market | $1,649,000 | -- | -- |
| 08/20/2024 08/20/24 | Price Changed | $1,699,000 | -0.1% | $511 / Sq Ft |
| 08/07/2024 08/07/24 | For Sale | $1,700,000 | +16.4% | $512 / Sq Ft |
| 08/30/2022 08/30/22 | Sold | $1,460,000 | +0.3% | $439 / Sq Ft |
| 07/24/2022 07/24/22 | Pending | -- | -- | -- |
| 07/23/2022 07/23/22 | Price Changed | $1,455,000 | -2.7% | $438 / Sq Ft |
| 07/12/2022 07/12/22 | Price Changed | $1,495,000 | -3.2% | $450 / Sq Ft |
| 06/24/2022 06/24/22 | Price Changed | $1,545,000 | -1.9% | $465 / Sq Ft |
| 06/08/2022 06/08/22 | For Sale | $1,575,000 | +7.9% | $474 / Sq Ft |
| 06/07/2022 06/07/22 | Off Market | $1,460,000 | -- | -- |
Tax History Compared to Growth
Tax History
| Year | Tax Paid | Tax Assessment Tax Assessment Total Assessment is a certain percentage of the fair market value that is determined by local assessors to be the total taxable value of land and additions on the property. | Land | Improvement |
|---|---|---|---|---|
| 2024 | $19,200 | $1,489,200 | $826,302 | $662,898 |
| 2023 | $18,887 | $1,460,000 | $810,100 | $649,900 |
| 2022 | $12,639 | $1,003,496 | $476,081 | $527,415 |
| 2021 | $12,388 | $983,821 | $466,747 | $517,074 |
| 2019 | $11,732 | $915,000 | $425,600 | $489,400 |
| 2018 | $10,965 | $860,000 | $400,000 | $460,000 |
| 2017 | $11,756 | $917,574 | $435,318 | $482,256 |
| 2016 | $10,930 | $899,583 | $426,783 | $472,800 |
| 2015 | $10,499 | $886,072 | $420,373 | $465,699 |
| 2014 | $10,419 | $868,716 | $412,139 | $456,577 |
Agents Affiliated with this Home
-
Stephen Meade

Seller's Agent in 2024
Stephen Meade
Domicile Real Estate
(949) 280-6481
1 in this area
47 Total Sales
-
Thomas Rehak
T
Buyer's Agent in 2024
Thomas Rehak
HomeSmart, Evergreen Realty
(949) 461-7900
1 in this area
6 Total Sales
-
Ian Hand

Seller's Agent in 2022
Ian Hand
Coldwell Banker Realty
(562) 682-6780
10 in this area
20 Total Sales
-
Luis Morente
L
Buyer's Agent in 2022
Luis Morente
Coldwell Banker Realty
(562) 397-5261
7 in this area
11 Total Sales
Map
Source: California Regional Multiple Listing Service (CRMLS)
MLS Number: PW24161991
APN: 7217-029-001
- 2200 Jeans Ct
- 2230 Sarah Ct
- 2216 Jeans Ct
- 2799 E 21st St
- 3306 Ridge Park Ct
- 3247 E Grant St
- 2421 Avis Ct
- 2265 Ohio Ave
- 2244 Molino Ave Unit 4
- 2700 E Panorama Dr Unit 408
- 2700 E Panorama Dr Unit 208
- 3000 E 19th St Unit 101
- 2215 Molino Ave Unit C
- 1995 Molino Ave Unit 301
- 1995 Molino Ave Unit 102
- 3424 Hathaway Ave Unit 213
- 3408 Hathaway Ave Unit 301
- 3432 Hathaway Ave Unit 330
- 1855 Orizaba Ave Unit 103
- 2270 Stanley Ave Unit 2B

