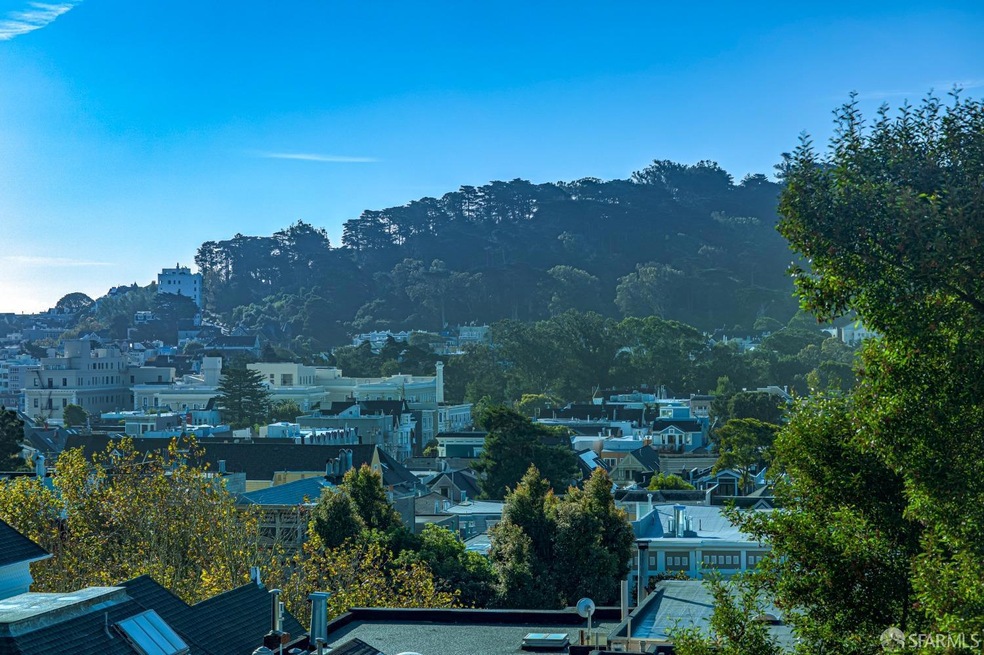
2155 Turk Blvd San Francisco, CA 94115
North of the Panhandle NeighborhoodHighlights
- Wood Flooring
- Main Floor Bedroom
- Security Gate
- New Traditions Elementary School Rated A
- Side by Side Parking
- Low Maintenance Yard
About This Home
As of November 2024This lovely property features a unique opportunity to own and live in a remodeled main home, with a spacious and flexible ADU, in a well-located SF neighborhood. With a total of 6 bedrooms and 4 bathrooms, it's perfect for extended families or rental income. The main residence primary level has high ceilings throughout for a spacious feel, a living room with a fireplace, dining room, spacious kitchen, 2 bedrooms in the rear overlooking the garden, and a split bathroom. The Upper level features 2 bedrooms and a bathroom. The ADU on the lower level has a living room/dining room & kitchen on the street level, and below 2 bedrooms & 2 full bathrooms overlooking the garden. The ADU has its own entrance, ideal for rental, guest, or extended family use. The spacious 3-car garage provides direct interior access to a hallway leading to both units and the garden, & street parking is readily available. The large garden with mature trees provides a valuable retreat for city living. Conveniently located on Turk Blvd near public transport, this home is close to shopping, dining, and many local amenities. The entire property has been freshly remodeled and repainted, and the hardwood floors are newly refinished. Make this move-in-ready house your new home!
Last Agent to Sell the Property
Coldwell Banker Realty License #01390924 Listed on: 11/08/2024

Home Details
Home Type
- Single Family
Year Built
- Built in 1941 | Remodeled
Lot Details
- 3,436 Sq Ft Lot
- Wood Fence
- Back Yard Fenced
- Low Maintenance Yard
- Property is zoned RH3
Parking
- 3 Car Garage
- Front Facing Garage
- Side by Side Parking
- Tandem Garage
- Garage Door Opener
Home Design
- Concrete Foundation
- Shingle Roof
- Tar and Gravel Roof
- Composition Roof
- Stucco
Interior Spaces
- 2,725 Sq Ft Home
- Brick Fireplace
- Laundry in Garage
Flooring
- Wood
- Parquet
- Linoleum
Bedrooms and Bathrooms
- Main Floor Bedroom
- 4 Full Bathrooms
Home Security
- Security Gate
- Carbon Monoxide Detectors
- Fire and Smoke Detector
Utilities
- Central Heating
- 220 Volts
Listing and Financial Details
- Assessor Parcel Number 1150-032
Ownership History
Purchase Details
Home Financials for this Owner
Home Financials are based on the most recent Mortgage that was taken out on this home.Similar Homes in San Francisco, CA
Home Values in the Area
Average Home Value in this Area
Purchase History
| Date | Type | Sale Price | Title Company |
|---|---|---|---|
| Grant Deed | -- | Wfg National Title Insurance C |
Mortgage History
| Date | Status | Loan Amount | Loan Type |
|---|---|---|---|
| Open | $1,350,000 | New Conventional |
Property History
| Date | Event | Price | Change | Sq Ft Price |
|---|---|---|---|---|
| 11/27/2024 11/27/24 | Sold | $2,150,000 | +13.5% | $789 / Sq Ft |
| 11/12/2024 11/12/24 | Pending | -- | -- | -- |
| 11/08/2024 11/08/24 | For Sale | $1,895,000 | -- | $695 / Sq Ft |
Tax History Compared to Growth
Tax History
| Year | Tax Paid | Tax Assessment Tax Assessment Total Assessment is a certain percentage of the fair market value that is determined by local assessors to be the total taxable value of land and additions on the property. | Land | Improvement |
|---|---|---|---|---|
| 2025 | -- | $122,387 | $37,163 | $85,224 |
| 2024 | -- | $848,991 | $333,772 | $515,219 |
| 2023 | $41 | $832,344 | $327,227 | $505,117 |
| 2022 | $41 | $816,024 | $320,811 | $495,213 |
| 2021 | $40 | $800,024 | $314,521 | $485,503 |
| 2020 | $39 | $791,821 | $311,296 | $480,525 |
| 2019 | $38 | $776,295 | $305,192 | $471,103 |
| 2018 | $587 | $761,074 | $299,208 | $461,866 |
| 2017 | $281 | $746,151 | $293,341 | $452,810 |
| 2016 | $273 | $731,520 | $287,589 | $443,931 |
| 2015 | $266 | $720,532 | $283,269 | $437,263 |
| 2014 | $259 | $706,418 | $277,720 | $428,698 |
Agents Affiliated with this Home
-
Amelia Wyman
A
Seller's Agent in 2024
Amelia Wyman
Coldwell Banker Realty
(415) 203-9845
1 in this area
28 Total Sales
-
Jim Laufenberg

Seller Co-Listing Agent in 2024
Jim Laufenberg
Coldwell Banker Realty
(415) 786-0770
1 in this area
39 Total Sales
-
Sherri Howe

Buyer's Agent in 2024
Sherri Howe
Compass
(415) 640-4664
6 in this area
159 Total Sales
Map
Source: San Francisco Association of REALTORS® MLS
MLS Number: 424075190
APN: 1150-032
- 726 Lyon St
- 500 Masonic Ave Unit 5
- 560 Lyon St
- 2427 Turk Blvd
- 48 Terra Vista Ave Unit A
- 617 Broderick St
- 617 Broderick St Unit B
- 272 Collins St
- 529 Broderick St Unit A
- 418 Central Ave
- 2000 Ellis St Unit 201
- 1616 Golden Gate Ave
- 2733 Sutter St
- 433 Broderick St
- 431 Broderick St
- 1960 Hayes St Unit 2
- 833 Scott St Unit 837
- 22 Wood St
- 23 Wood St
- 21 Wood St
