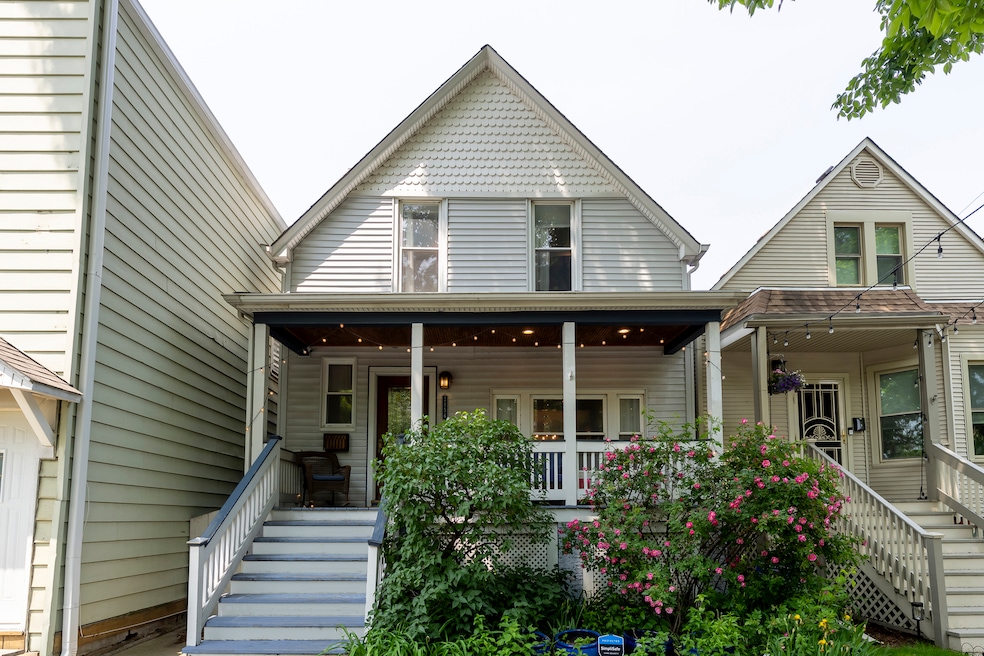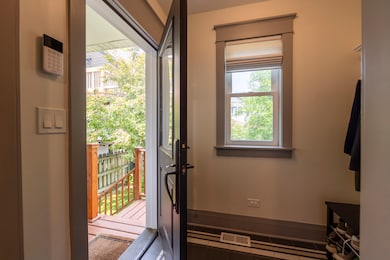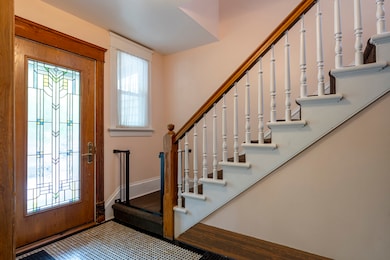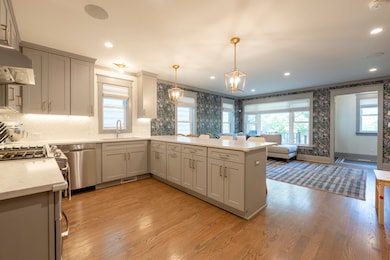2156 W Cuyler Ave Chicago, IL 60618
North Center NeighborhoodHighlights
- Open Floorplan
- Wood Flooring
- Mud Room
- Coonley Elementary School Rated A-
- Furnished
- 5-minute walk to North Center Town Square
About This Home
Recently renovated and expanded (2023) designer single family home in the highly sought after Coonley School District, located just across the street. The brand new kitchen features stainless steel appliances, wood cabinets, and quartz countertops. Built in pantry closet with plenty of storage space. Large peninsula opens to a sun filled family room. Convenient mudroom. Study off of dining room perfect for office space or additional storage. Upstairs you'll find an in-unit side by side washer/dryer and 4 bedrooms, including a new spacious primary suite complete with a marble-tiled bathroom, double vanity, custom glass shower, and generous walk-in closet. Hardwood floors throughout. New back porch perfect for a grill opens to the private backyard with newly installed low maintenance turf. 2 car garage included. In the heart of North Center, steps away from public transportation, shops, restaurants, Sulzer Library, and Welles Park. Pets ok on a case by case basis.
Listing Agent
@properties Christie's International Real Estate License #475119320 Listed on: 07/16/2025

Home Details
Home Type
- Single Family
Est. Annual Taxes
- $12,714
Year Built
- Built in 1901 | Remodeled in 2023
Parking
- 2 Car Garage
- Parking Included in Price
Interior Spaces
- 2-Story Property
- Open Floorplan
- Furnished
- Mud Room
- Family Room
- Living Room
- Formal Dining Room
- Home Office
- Workshop
- Storage Room
- Utility Room with Study Area
- Wood Flooring
Kitchen
- Range Hood
- Microwave
- Dishwasher
- Stainless Steel Appliances
- Disposal
Bedrooms and Bathrooms
- 4 Bedrooms
- 4 Potential Bedrooms
Laundry
- Laundry Room
- Dryer
- Washer
Basement
- Partial Basement
- Finished Basement Bathroom
Schools
- Coonley Elementary School
Utilities
- Forced Air Heating and Cooling System
- Lake Michigan Water
Additional Features
- Porch
- Lot Dimensions are 24x120
Community Details
- Limit on the number of pets
- Dogs and Cats Allowed
Listing and Financial Details
- Property Available on 9/1/25
- Rent includes water
Map
Source: Midwest Real Estate Data (MRED)
MLS Number: 12421472
APN: 14-18-326-026-0000
- 2140 W Irving Park Rd
- 4130 N Leavitt St
- 4047 N Oakley Ave
- 2244 W Irving Park Rd
- 2062 W Belle Plaine Ave
- 3920 N Bell Ave
- 2250 W Berteau Ave
- 2335 W Belle Plaine Ave Unit 207
- 2335 W Belle Plaine Ave Unit 211
- 2335 W Belle Plaine Ave Unit 213
- 2335 W Belle Plaine Ave Unit 109
- 4116 N Damen Ave
- 4043 N Damen Ave Unit 3
- 3846 N Bell Ave
- 3944 N Claremont Ave Unit 303
- 2316 W Byron St Unit 2
- 2312 W Hutchinson St
- 4115 N Lincoln Ave Unit 4N
- 2415 W Belle Plaine Ave
- 3809 N Bell Ave
- 2117 W Irving Park Rd Unit 1
- 2117 W Irving Park Rd Unit 3F
- 2042 W Irving Park Rd Unit 302
- 2200 W Berteau Ave Unit 1
- 2206 W Berteau Ave Unit 3
- 4145 N Oakley Ave Unit 2
- 4010 N Lincoln Ave Unit 202
- 4111 N Western Ave Unit 2
- 4113 N Damen Ave Unit 3F
- 1958 W Byron St Unit 1
- 2427 W Warner Ave Unit 2
- 4309 N Hoyne Ave Unit 2
- 1915 W Irving Park Rd Unit 206
- 2441 W Irving Park Rd Unit 3e
- 1938 W Berenice Ave Unit J06P
- 1938 W Berenice Ave Unit G00C
- 1938 W Berenice Ave Unit A09C
- 1938 W Berenice Ave Unit 1
- 4700 N Ashland Ave Unit 2
- 4311 N Claremont Ave






