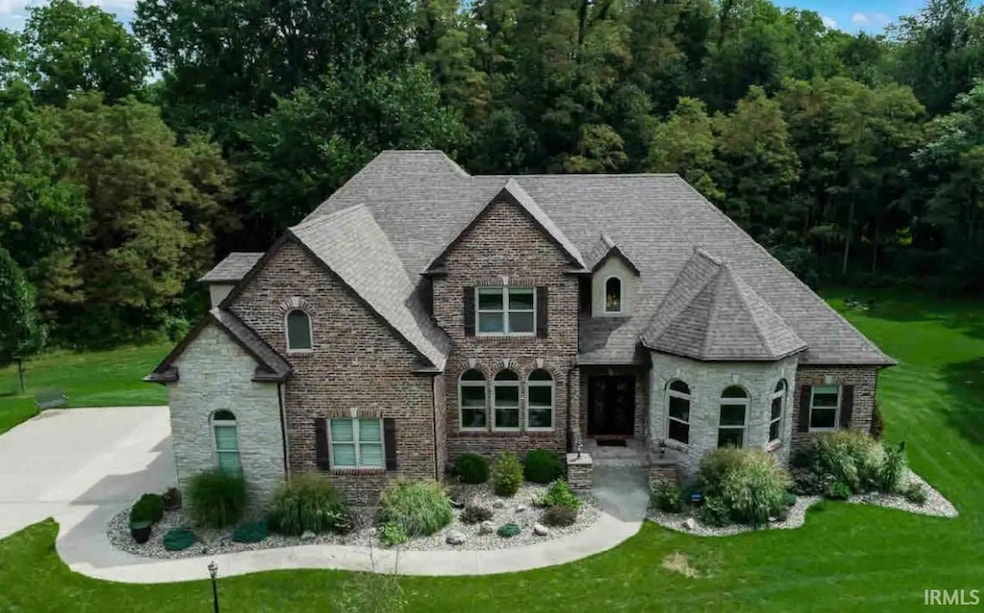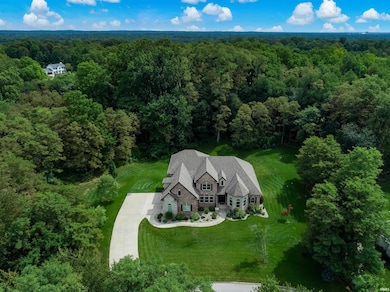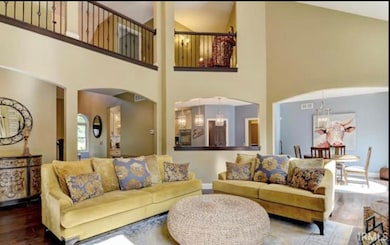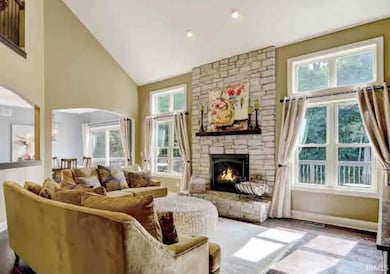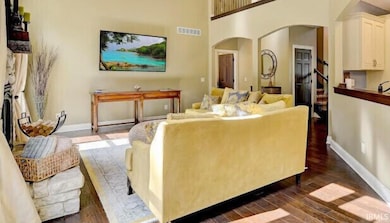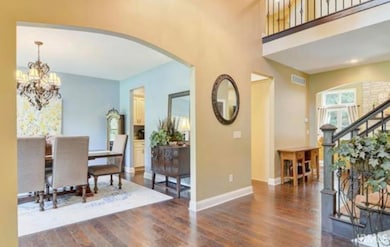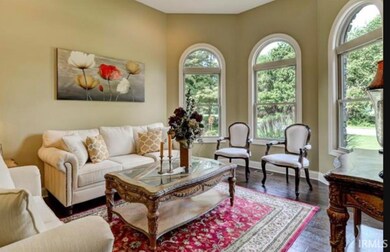
21562 Golden Maple Ct South Bend, IN 46628
Estimated payment $7,807/month
Highlights
- Fitness Center
- Primary Bedroom Suite
- Partially Wooded Lot
- Spa
- French Provincial Architecture
- Cathedral Ceiling
About This Home
Luxury is yours in this stunning custom built home in highly sought after Whippoorwill Valley. Perfectly nestled on over 2+ acres of wilderness, on a cul-de-sac lot. Featuring over 7400 sq ft including 6 large bedrooms and 5 bathrooms. 2 story grand foyer on main level that opens to formal dining room, sitting room, elegant kitchen with island and breakfast nook overlooking the grounds. Finished laundry room and large office and/or 6th bedroom. Kitchen opens into vaulted family room with fireplace. Spacious main level owners suite with private glamour bath, designer shower, his and hers walk in closets. Second floor boasts a catwalk overlooking the main level, 4 large bedrooms with walk in closets. 2 full jack and jill bathrooms with 4 private vanities. Full finished walkout basement is the ultimate place for family & friends as it features a bar, theatre room, gym, family room & full bath. Dual furnaces & AC units. Brand new epoxy garage floor. New appliances including washer & dryer. New carpet and hardwood floors in 2024. 5 miles to ND. Green Energy Certified. Broker Owned.
Home Details
Home Type
- Single Family
Est. Annual Taxes
- $7,369
Year Built
- Built in 2014
Lot Details
- 2.15 Acre Lot
- Lot Dimensions are 208 x 378
- Cul-De-Sac
- Landscaped
- Irrigation
- Partially Wooded Lot
HOA Fees
- $13 Monthly HOA Fees
Parking
- 3 Car Attached Garage
- Garage Door Opener
- Driveway
Home Design
- French Provincial Architecture
- Brick Exterior Construction
- Poured Concrete
- Shingle Roof
- Masonry Siding
- Shingle Siding
- Stone Exterior Construction
- Masonry
- Limestone
Interior Spaces
- 2-Story Property
- Crown Molding
- Tray Ceiling
- Cathedral Ceiling
- Ceiling Fan
- Self Contained Fireplace Unit Or Insert
- Screen For Fireplace
- Gas Log Fireplace
- ENERGY STAR Qualified Windows
- ENERGY STAR Qualified Doors
- Entrance Foyer
- Great Room
- Formal Dining Room
- Utility Room in Garage
- Laundry on main level
Kitchen
- Eat-In Kitchen
- Kitchen Island
- Solid Surface Countertops
- Built-In or Custom Kitchen Cabinets
- Utility Sink
- Disposal
Flooring
- Wood
- Ceramic Tile
Bedrooms and Bathrooms
- 6 Bedrooms
- Primary Bedroom Suite
- Split Bedroom Floorplan
- Walk-In Closet
- Jack-and-Jill Bathroom
- Double Vanity
- Bathtub With Separate Shower Stall
- Garden Bath
Finished Basement
- Walk-Out Basement
- Basement Fills Entire Space Under The House
- Sump Pump
- 1 Bathroom in Basement
Home Security
- Home Security System
- Carbon Monoxide Detectors
- Fire and Smoke Detector
Eco-Friendly Details
- Energy-Efficient Appliances
- Energy-Efficient HVAC
- Energy-Efficient Lighting
- Energy-Efficient Insulation
- ENERGY STAR Qualified Equipment for Heating
- Energy-Efficient Thermostat
Outdoor Features
- Spa
- Balcony
- Covered patio or porch
Location
- Suburban Location
Schools
- Coquillard Elementary School
- Navarre Middle School
- Washington High School
Utilities
- Forced Air Zoned Heating and Cooling System
- ENERGY STAR Qualified Air Conditioning
- High-Efficiency Furnace
- Heating System Uses Gas
- ENERGY STAR Qualified Water Heater
- Septic System
- Cable TV Available
Listing and Financial Details
- Home warranty included in the sale of the property
- Assessor Parcel Number 00-17-10-315-129.004-000
Community Details
Overview
- Whippoorwill Valley Subdivision
Amenities
- Laundry Facilities
Recreation
- Fitness Center
Map
Home Values in the Area
Average Home Value in this Area
Tax History
| Year | Tax Paid | Tax Assessment Tax Assessment Total Assessment is a certain percentage of the fair market value that is determined by local assessors to be the total taxable value of land and additions on the property. | Land | Improvement |
|---|---|---|---|---|
| 2024 | $7,398 | $614,400 | $40,100 | $574,300 |
| 2023 | $7,355 | $626,600 | $40,100 | $586,500 |
| 2022 | $14,306 | $632,800 | $40,100 | $592,700 |
| 2021 | $7,097 | $570,300 | $22,000 | $548,300 |
| 2020 | $4,367 | $338,000 | $44,300 | $293,700 |
| 2019 | $3,623 | $341,100 | $44,300 | $296,800 |
| 2018 | $4,373 | $352,400 | $52,000 | $300,400 |
| 2017 | $4,554 | $348,600 | $52,000 | $296,600 |
| 2016 | $4,718 | $348,600 | $52,000 | $296,600 |
| 2014 | $1,311 | $52,000 | $52,000 | $0 |
| 2013 | -- | $52,000 | $52,000 | $0 |
Property History
| Date | Event | Price | Change | Sq Ft Price |
|---|---|---|---|---|
| 05/22/2025 05/22/25 | For Sale | $1,300,000 | -- | $144 / Sq Ft |
Purchase History
| Date | Type | Sale Price | Title Company |
|---|---|---|---|
| Quit Claim Deed | -- | Fidelity National Title | |
| Quit Claim Deed | -- | Fidelity National Title | |
| Interfamily Deed Transfer | -- | Fidelity National Title | |
| Quit Claim Deed | -- | Fidelity National Title | |
| Quit Claim Deed | -- | -- | |
| Interfamily Deed Transfer | -- | Meridian Title | |
| Interfamily Deed Transfer | -- | Meridian Title | |
| Warranty Deed | -- | Meridian Title |
Mortgage History
| Date | Status | Loan Amount | Loan Type |
|---|---|---|---|
| Previous Owner | $180,000 | New Conventional | |
| Previous Owner | $220,000 | New Conventional | |
| Previous Owner | $142,500 | New Conventional | |
| Previous Owner | $140,000 | New Conventional | |
| Previous Owner | $48,717 | Purchase Money Mortgage |
Similar Homes in South Bend, IN
Source: Indiana Regional MLS
MLS Number: 202518997
APN: 71-03-15-129-004.000-008
- 21578 Moyer Dr Unit 29
- 21558 Moyer Dr Unit 30
- 21654 Moyer Dr Unit 69
- 21538 Moyer Dr Unit 31
- 51429 Outer Dr
- 51322 Christian Dr Unit 19
- 51410 Mansfield Dr
- 51301 Green Hill Dr
- 21607 Rivendell Ct Unit 13
- 21545 Rivendell Ct Unit 10
- 21585 Rivendell Ct Unit 12
- 21565 Rivendell Ct
- 21533 Rivendell Ct Unit 9
- 21692 Sandybrook Dr
- 21534 Rivendell Ct Unit 7
- 21554 Rivendell Ct Unit 6
- 21574 Rivendell Ct Unit 5
- 21594 Rivendell Ct Unit 4
- 21614 Rivendell Ct
- 51467 Christian Dr Unit 90
- 5150 Hamlin Ct
- 2701 Appaloosa Ln
- 52189 Scott St
- 2609 Bow Ct
- 4315 Wimbleton Ct
- 4000 Braemore Ave
- 1110 Roosevelt St
- 1026 W Rose St
- 18011 Cleveland Rd
- 1721 Bond St
- 1643 Riverside Dr
- 517 Napoleon St Unit ID1037677P
- 54054 Ironwood Rd
- 1233 N Eddy St
- 1924 Victory March Way
- 1855 Vaness St
- 1752 Willis St
- 716 N Niles Ave
- 1801 Irish Way
- 125 W Marion St
