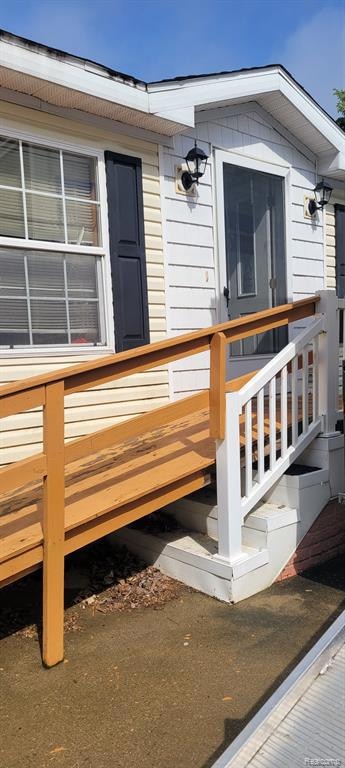
21572 Notre Dame Dr Macomb, MI 48044
Highlights
- Basketball Court
- In Ground Pool
- Porch
- Dakota High School Rated A-
- Deck
- Accessible Approach with Ramp
About This Home
As of March 2025Nice manufactured home located in the Westbrook Community. Spacious with lots of potential. Three bedrooms ranch style home with two full baths and separate laundry room. Sunk in living room with open concept to kitchen. Home backs to wooded area, no neighbors behind you. Pets are allowed with breed restrictions. This home is being sold as-is and the seller is motivated which is reflected in the price. The home is located in the Chippewa Valley School district too.
Last Agent to Sell the Property
Brigolin Real Estate Solutions, LLC License #6501313490
Property Details
Home Type
- Mobile/Manufactured
Year Built
- Built in 1998
HOA Fees
- $808 Monthly HOA Fees
Parking
- 2 Parking Garage Spaces
Home Design
- Manufactured Home Without Land
- Pillar, Post or Pier Foundation
- Asphalt Roof
Interior Spaces
- 1,840 Sq Ft Home
- 1-Story Property
- Carbon Monoxide Detectors
Kitchen
- Built-In Gas Range
- Dishwasher
- Disposal
Bedrooms and Bathrooms
- 3 Bedrooms
- 2 Full Bathrooms
Laundry
- Dryer
- Washer
Outdoor Features
- In Ground Pool
- Basketball Court
- Deck
- Exterior Lighting
- Porch
Utilities
- Forced Air Heating and Cooling System
- Heating System Uses Natural Gas
- 100 Amp Service
- Natural Gas Water Heater
Additional Features
- Accessible Approach with Ramp
- Ground Level
Listing and Financial Details
- $1,000 Seller Concession
Community Details
Overview
- Https://Www.Yescommunities.Com/Community Association, Phone Number (586) 954-2700
- On-Site Maintenance
Amenities
- Laundry Facilities
Recreation
- Community Pool
Pet Policy
- Dogs and Cats Allowed
- Breed Restrictions
Map
Similar Homes in Macomb, MI
Home Values in the Area
Average Home Value in this Area
Property History
| Date | Event | Price | Change | Sq Ft Price |
|---|---|---|---|---|
| 03/05/2025 03/05/25 | Sold | $48,206 | -12.4% | $26 / Sq Ft |
| 01/31/2025 01/31/25 | Pending | -- | -- | -- |
| 10/24/2024 10/24/24 | For Sale | $55,000 | -- | $30 / Sq Ft |
Source: Realcomp
MLS Number: 20240080647
- 21537 Notre Dame Dr
- 21735 Cherry Blossom Ct Unit 87
- 21575 Clochette Dr
- 21584 Sunset Dr
- 46206 Antoine Dr
- 45130 Sheri Dr
- 21083 Cooper Dr Unit 26
- 21440 Joyeux Cir
- 45700 Gable Dr Unit 8
- 47467 Star Valley Dr
- 45693 Beaufort Dr
- 45675 Beaufort Dr
- 46688 Ferguson Ln
- 20800 Burn Dr
- 20840 Burn Dr
- 20787 Burn Dr
- 20779 Burn Dr
- 22597 Brantingham Rd
- 20611 Windemere Dr
- 44720 Old Elizabeth St
