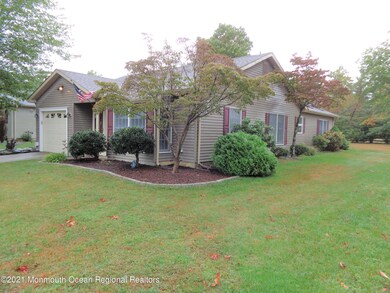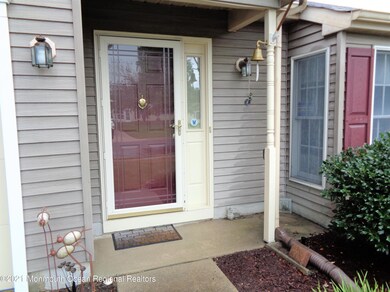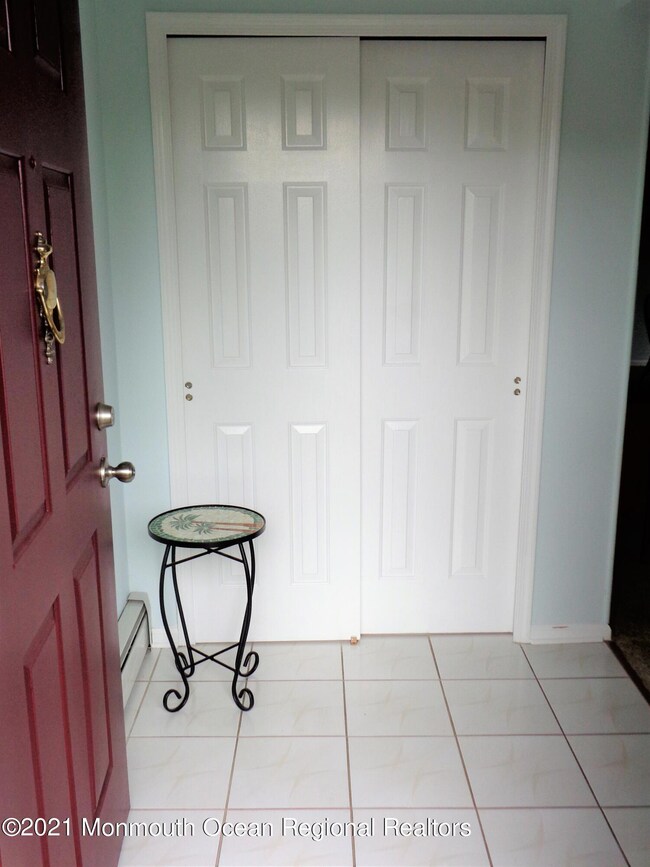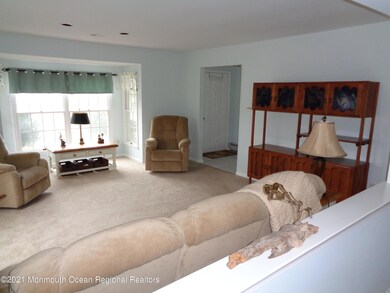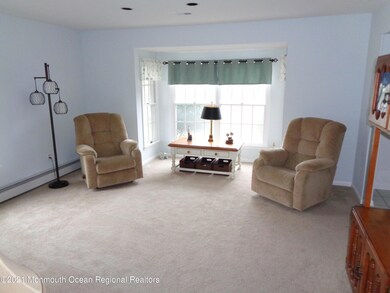
2158 Agincourt Rd Toms River, NJ 08755
Estimated Value: $397,000 - $451,000
Highlights
- Fitness Center
- Clubhouse
- Attic
- Senior Community
- Engineered Wood Flooring
- Granite Countertops
About This Home
As of January 202255+ Adult community. Privacy and location set this beautiful updated Westham model apart from the rest. Located across the street from the golf course and backing up to the wooded area in the community, this home offers many amenities. Large eat-in kitchen with cozy family room and fireplace, leads to a picturesque patio backing up to woods. Large formal living room with open floor plan to the formal dining offers many recessed lights for mood and entertainment. Master suite boasts a large walk-in closet with en-suite bath and dressing area. 2017 - New kitchen and bath granite counters. New kitchen and bath cabinets. One time capital contribution of $1,500.00 payable by buyer to Association at Closing. Please click More for additional Features and upgrades to this beautiful Home. 2017 - New kitchen and bath granite counters. New kitchen and bath cabinets. All new kitchen appliances, virtually unused. New recessed kitchen lights and under the counter lighting. New furnace and water heater. New roof and two new skylights, shutters, garage door and electric opener in 2018. Entire interior of house, including ceilings and trim painted in 2019. New master bedroom fan and hall ceiling light. Gas fireplace was serviced and cleaned by professional but never used. Outdoor faucets and front GFI outlet were replaced.
Last Listed By
John Kendall
Ridge Realty Listed on: 01/05/2022
Home Details
Home Type
- Single Family
Est. Annual Taxes
- $4,447
Year Built
- Built in 1986
Lot Details
- 8,712 Sq Ft Lot
- Lot Dimensions are 51'x26'x134'x63'x127'
- Irregular Lot
- Sprinkler System
HOA Fees
- $179 Monthly HOA Fees
Parking
- 1 Car Direct Access Garage
- Parking Available
- Garage Door Opener
Home Design
- Slab Foundation
- Asphalt Rolled Roof
- Aluminum Siding
Interior Spaces
- 1,730 Sq Ft Home
- 1-Story Property
- Skylights
- Recessed Lighting
- Light Fixtures
- Gas Fireplace
- Blinds
- French Doors
- Family Room
- Living Room
- Dining Room
- Storm Doors
Kitchen
- Eat-In Kitchen
- Breakfast Bar
- Stove
- Microwave
- Dishwasher
- Granite Countertops
- Disposal
Flooring
- Engineered Wood
- Wall to Wall Carpet
- Laminate
- Ceramic Tile
Bedrooms and Bathrooms
- 2 Bedrooms
- Walk-In Closet
- 2 Full Bathrooms
- Primary bathroom on main floor
- Primary Bathroom includes a Walk-In Shower
Laundry
- Dryer
- Washer
- Laundry Tub
Attic
- Attic Fan
- Pull Down Stairs to Attic
Outdoor Features
- Patio
- Exterior Lighting
Utilities
- Central Air
- Heating System Uses Natural Gas
- Baseboard Heating
- Hot Water Heating System
- Natural Gas Water Heater
Listing and Financial Details
- Exclusions: Personal Items.
- Assessor Parcel Number 08-00192-35-00011
Community Details
Overview
- Senior Community
- Front Yard Maintenance
- Association fees include trash, common area, community bus, lawn maintenance, mgmt fees, snow removal
- Grnbriar Wdlnds Subdivision, Westham Floorplan
Amenities
- Common Area
- Clubhouse
- Community Center
- Recreation Room
Recreation
- Tennis Courts
- Bocce Ball Court
- Shuffleboard Court
- Fitness Center
- Community Pool
- Jogging Path
- Snow Removal
Security
- Security Guard
- Resident Manager or Management On Site
- Controlled Access
Ownership History
Purchase Details
Home Financials for this Owner
Home Financials are based on the most recent Mortgage that was taken out on this home.Purchase Details
Home Financials for this Owner
Home Financials are based on the most recent Mortgage that was taken out on this home.Purchase Details
Similar Homes in the area
Home Values in the Area
Average Home Value in this Area
Purchase History
| Date | Buyer | Sale Price | Title Company |
|---|---|---|---|
| So Dragon | $340,000 | Old Republic Title | |
| Solosky Thomas | $210,000 | Counselors Title | |
| Gardella John A | $265,000 | Multiple |
Mortgage History
| Date | Status | Borrower | Loan Amount |
|---|---|---|---|
| Open | So Dragon | $170,000 | |
| Closed | So Dragon | $170,000 | |
| Previous Owner | Gardella John A | $100,000 |
Property History
| Date | Event | Price | Change | Sq Ft Price |
|---|---|---|---|---|
| 01/31/2022 01/31/22 | Sold | $340,000 | 0.0% | $197 / Sq Ft |
| 01/05/2022 01/05/22 | For Sale | $340,000 | 0.0% | $197 / Sq Ft |
| 12/14/2021 12/14/21 | Pending | -- | -- | -- |
| 11/02/2021 11/02/21 | For Sale | $340,000 | 0.0% | $197 / Sq Ft |
| 10/16/2021 10/16/21 | Pending | -- | -- | -- |
| 10/10/2021 10/10/21 | For Sale | $340,000 | +61.9% | $197 / Sq Ft |
| 10/21/2016 10/21/16 | Sold | $210,000 | -- | $121 / Sq Ft |
Tax History Compared to Growth
Tax History
| Year | Tax Paid | Tax Assessment Tax Assessment Total Assessment is a certain percentage of the fair market value that is determined by local assessors to be the total taxable value of land and additions on the property. | Land | Improvement |
|---|---|---|---|---|
| 2024 | $4,786 | $276,500 | $95,000 | $181,500 |
| 2023 | $4,612 | $276,500 | $95,000 | $181,500 |
| 2022 | $4,612 | $276,500 | $95,000 | $181,500 |
| 2021 | $4,466 | $178,800 | $50,000 | $128,800 |
| 2020 | $4,447 | $178,800 | $50,000 | $128,800 |
| 2019 | $4,254 | $178,800 | $50,000 | $128,800 |
| 2018 | $4,211 | $178,800 | $50,000 | $128,800 |
| 2017 | $4,182 | $178,800 | $50,000 | $128,800 |
| 2016 | $4,084 | $178,800 | $50,000 | $128,800 |
| 2015 | $3,687 | $178,800 | $50,000 | $128,800 |
| 2014 | $3,492 | $178,800 | $50,000 | $128,800 |
Agents Affiliated with this Home
-
J
Seller's Agent in 2022
John Kendall
Ridge Realty
-
Mario Bottieri

Buyer's Agent in 2022
Mario Bottieri
Goldstone Realty
(732) 300-6215
11 in this area
203 Total Sales
-

Seller's Agent in 2016
Tracy Morano
ERA/ American Towne Realty
(732) 267-4000
-
M
Buyer's Agent in 2016
Mark Goense
ERA/ American Towne Realty
Map
Source: MOREMLS (Monmouth Ocean Regional REALTORS®)
MLS Number: 22133357
APN: 08-00192-35-00011
- 1480 Essex Ct
- 1499 Serrata Way
- 1488 Serrata Way
- 1504 Serrata Way
- 2218 Longest Dr
- 1903 New Hampshire Ave
- 1524 Quince Place
- 1905 Cherryvale Ct
- 1278 Precious Ct
- 2253 Beltane Rd
- 1478 Gleniffer Hill Rd
- 1572 Scholar Place
- 1920 Kwansan Ct
- 2421 Agincourt Rd
- 2334 Agincourt Rd
- 2371 Kira Ct
- 2288 Tomera Place
- 1544 Heatherleaf Ln
- 2271 Kira Ct
- 2323 Kira Ct
- 2158 Agincourt Rd
- 2154 Agincourt Rd
- 2150 Agincourt Rd
- 2166 Agincourt Rd
- 2146 Agincourt Rd
- 2170 Agincourt Rd
- 2149 Agincourt Rd
- 2175 Agincourt Rd
- 2142 Agincourt Rd
- 2174 Agincourt Rd
- 2145 Agincourt Rd
- 2178 Agincourt Rd
- 2183 Agincourt Rd
- 2182 Agincourt Rd
- 2138 Agincourt Rd
- 2141 Agincourt Rd
- 2186 Agincourt Rd
- 2137 Agincourt Rd
- 2134 Agincourt Rd
- 2187 Agincourt Rd


