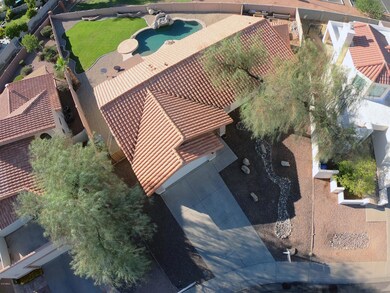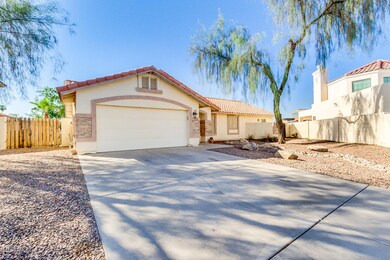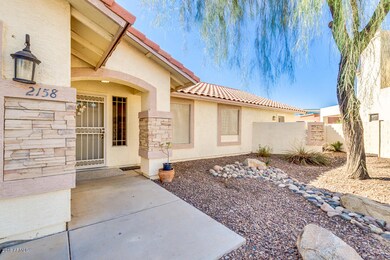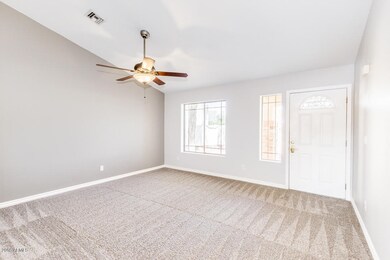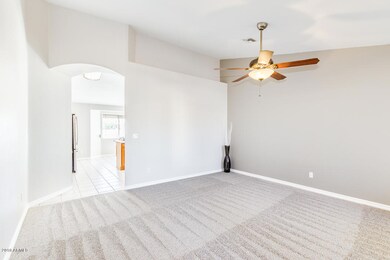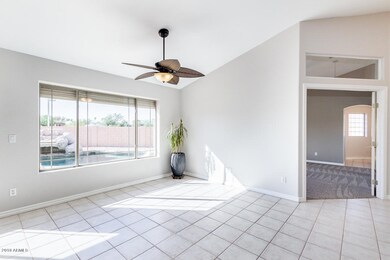
2158 E Aspen Dr Tempe, AZ 85282
Alameda NeighborhoodHighlights
- Play Pool
- RV Parking in Community
- Vaulted Ceiling
- RV Gated
- 0.24 Acre Lot
- Hydromassage or Jetted Bathtub
About This Home
As of September 2018You'll love this incredible home!! The house comes complete with 2 car garage, RV gate, and low maintenance front yard. Step inside to find formal living room. 4 beds and 3 full baths make this home a rare gem. High soaring ceilings and an open concept kitchen make entertaining light, bright and fun especially with ample cabinet/counter space, and an island with breakfast bar. Fantastic master retreat includes his & her mirror closets, full bath, dual sinks, step-in shower, and jacuzzi tub with jets. Backyard is HUGE and perfect for entertaining with it's large grass area, sparkling pool with boulder waterfall & grotto. Large side yard is the perfect place to start your urban garden in colorful raised beds. Schedule your showing today! Agent is related to the owner.
Last Buyer's Agent
Burton Cagen
Realty Executives License #SA017956000

Home Details
Home Type
- Single Family
Est. Annual Taxes
- $2,891
Year Built
- Built in 1998
Lot Details
- 10,568 Sq Ft Lot
- Block Wall Fence
- Backyard Sprinklers
- Grass Covered Lot
Parking
- 2 Car Direct Access Garage
- RV Gated
Home Design
- Wood Frame Construction
- Tile Roof
- Stone Exterior Construction
- Stucco
Interior Spaces
- 1,910 Sq Ft Home
- 1-Story Property
- Vaulted Ceiling
- Ceiling Fan
- Double Pane Windows
- Mechanical Sun Shade
Kitchen
- Breakfast Bar
- Built-In Microwave
- Dishwasher
- Kitchen Island
Flooring
- Carpet
- Tile
Bedrooms and Bathrooms
- 4 Bedrooms
- Primary Bathroom is a Full Bathroom
- 3 Bathrooms
- Dual Vanity Sinks in Primary Bathroom
- Hydromassage or Jetted Bathtub
- Bathtub With Separate Shower Stall
Laundry
- Laundry in unit
- Dryer
- Washer
Accessible Home Design
- No Interior Steps
Outdoor Features
- Play Pool
- Covered patio or porch
Schools
- Curry Elementary School
- Connolly Middle School
- Mcclintock High School
Utilities
- Refrigerated Cooling System
- Heating Available
- High Speed Internet
- Cable TV Available
Listing and Financial Details
- Tax Lot 20
- Assessor Parcel Number 133-34-848
Community Details
Overview
- Property has a Home Owners Association
- Village Of Shalmar Association, Phone Number (602) 549-5110
- Built by SENTOSA DEVELOPEMENT
- Village At Shalimar Lot 1 79 Tr A K Subdivision
- RV Parking in Community
Recreation
- Tennis Courts
- Heated Community Pool
Ownership History
Purchase Details
Home Financials for this Owner
Home Financials are based on the most recent Mortgage that was taken out on this home.Purchase Details
Purchase Details
Purchase Details
Home Financials for this Owner
Home Financials are based on the most recent Mortgage that was taken out on this home.Purchase Details
Home Financials for this Owner
Home Financials are based on the most recent Mortgage that was taken out on this home.Purchase Details
Purchase Details
Purchase Details
Home Financials for this Owner
Home Financials are based on the most recent Mortgage that was taken out on this home.Map
Similar Homes in Tempe, AZ
Home Values in the Area
Average Home Value in this Area
Purchase History
| Date | Type | Sale Price | Title Company |
|---|---|---|---|
| Warranty Deed | $365,000 | Lawyers Title Of Arizona Inc | |
| Warranty Deed | -- | Accommodation | |
| Interfamily Deed Transfer | -- | None Available | |
| Warranty Deed | $225,900 | Title Partners For Alliance | |
| Warranty Deed | $174,000 | Chicago Title Insurance Co | |
| Quit Claim Deed | $55,000 | -- | |
| Cash Sale Deed | $55,000 | Chicago Title Insurance Co | |
| Warranty Deed | $48,000 | First American Title |
Mortgage History
| Date | Status | Loan Amount | Loan Type |
|---|---|---|---|
| Open | $104,500 | New Conventional | |
| Open | $292,000 | New Conventional | |
| Previous Owner | $88,000 | Credit Line Revolving | |
| Previous Owner | $180,720 | Purchase Money Mortgage | |
| Previous Owner | $100,000 | New Conventional | |
| Previous Owner | $38,400 | New Conventional | |
| Closed | $45,180 | No Value Available |
Property History
| Date | Event | Price | Change | Sq Ft Price |
|---|---|---|---|---|
| 07/11/2022 07/11/22 | Rented | $2,900 | 0.0% | -- |
| 07/11/2022 07/11/22 | Under Contract | -- | -- | -- |
| 07/07/2022 07/07/22 | Off Market | $2,900 | -- | -- |
| 06/29/2022 06/29/22 | For Rent | $2,900 | +3.6% | -- |
| 06/17/2021 06/17/21 | Rented | $2,800 | 0.0% | -- |
| 06/08/2021 06/08/21 | Under Contract | -- | -- | -- |
| 05/28/2021 05/28/21 | Off Market | $2,800 | -- | -- |
| 05/19/2021 05/19/21 | For Rent | $2,800 | 0.0% | -- |
| 09/03/2018 09/03/18 | Sold | $365,000 | -1.3% | $191 / Sq Ft |
| 08/04/2018 08/04/18 | Pending | -- | -- | -- |
| 08/02/2018 08/02/18 | Price Changed | $369,900 | -1.4% | $194 / Sq Ft |
| 07/19/2018 07/19/18 | Price Changed | $375,000 | -3.6% | $196 / Sq Ft |
| 07/09/2018 07/09/18 | Price Changed | $389,000 | -2.8% | $204 / Sq Ft |
| 06/30/2018 06/30/18 | For Sale | $400,000 | -- | $209 / Sq Ft |
Tax History
| Year | Tax Paid | Tax Assessment Tax Assessment Total Assessment is a certain percentage of the fair market value that is determined by local assessors to be the total taxable value of land and additions on the property. | Land | Improvement |
|---|---|---|---|---|
| 2025 | $3,362 | $34,712 | -- | -- |
| 2024 | $3,320 | $33,059 | -- | -- |
| 2023 | $3,320 | $56,230 | $11,240 | $44,990 |
| 2022 | $3,171 | $41,050 | $8,210 | $32,840 |
| 2021 | $3,233 | $38,820 | $7,760 | $31,060 |
| 2020 | $3,126 | $35,810 | $7,160 | $28,650 |
| 2019 | $3,066 | $32,050 | $6,410 | $25,640 |
| 2018 | $2,984 | $30,480 | $6,090 | $24,390 |
| 2017 | $2,891 | $29,420 | $5,880 | $23,540 |
| 2016 | $2,877 | $30,080 | $6,010 | $24,070 |
| 2015 | $2,782 | $28,900 | $5,780 | $23,120 |
Source: Arizona Regional Multiple Listing Service (ARMLS)
MLS Number: 5787668
APN: 133-34-848
- 2167 E Aspen Dr
- 2169 E Bishop Dr
- 2170 E Alameda Dr
- 2142 E Palmcroft Dr
- 2220 S Cottonwood Dr
- 2317 E Concorda Dr
- 2148 E Cairo Dr
- 2068 E Cairo Dr
- 2405 E Balboa Dr
- 2818 S Cottonwood Dr
- 2134 E Broadway Rd Unit 2030
- 2134 E Broadway Rd Unit 1062
- 2134 E Broadway Rd Unit 2033
- 1918 S Shannon Dr
- 2201 S Evergreen Rd
- 2609 S Country Club Way
- 2018 E Balboa Dr
- 2920 S Bala Dr Unit 48
- 2629 S Country Club Way
- 2178 E Golf Ave

