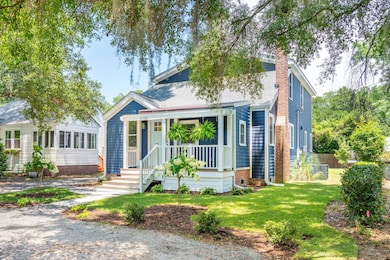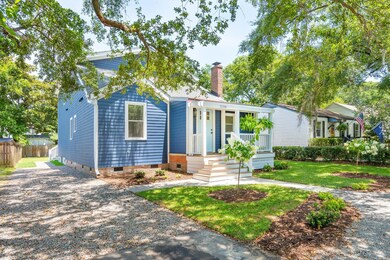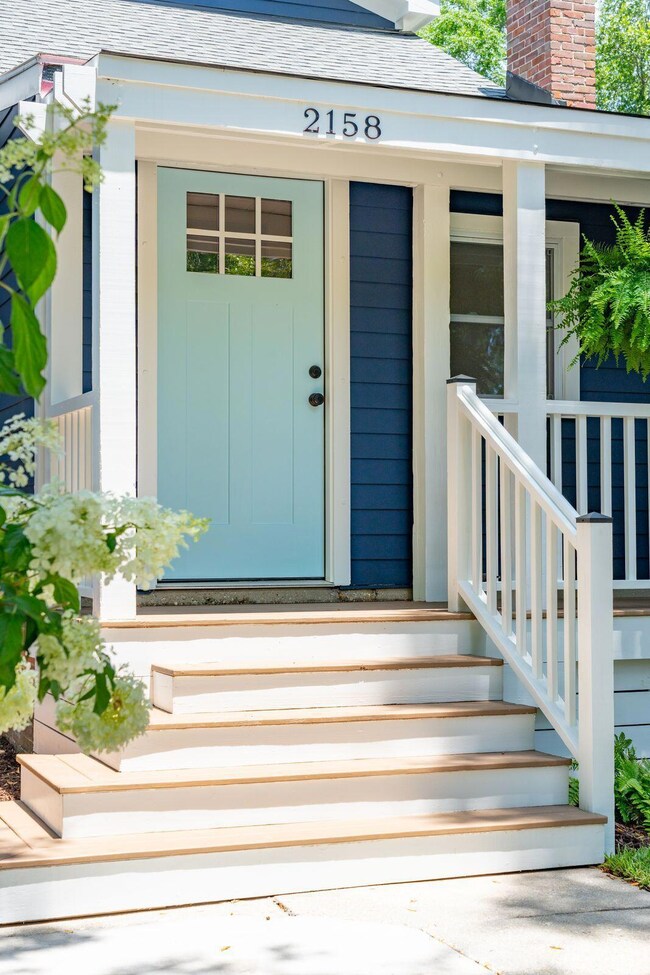
2158 Medway Rd Charleston, SC 29412
Riverland Terrace NeighborhoodHighlights
- Boat Ramp
- Deck
- Wood Flooring
- Murray-LaSaine Montessori School Rated A-
- Traditional Architecture
- 3-minute walk to Medway Park and Community Garden
About This Home
As of February 2025Welcome to your dream home in the heart of the Riverland Terrace neighborhood! This fully renovated home offers the perfect blend of modern comfort and classic charm. With 2,498 square feet of living space, this spacious house boasts four bedrooms and three bathrooms, making it an ideal haven for families or those who love to entertain. One of the many perks of this fully renovated home is the peace of mind it brings, you can spend less time worrying about maintenance and more time enjoying your new space. The bright and airy living areas on two separate levels are perfect for gathering with loved ones or simply relaxing after a long day. The 1st level showcases the primary bedroom, kitchen, dining/living rooms, entryway and additional bedroom.The kitchen features sleek appliances, ample counter space, and stylish cabinets for all your needs. And with an open concept design, you can easily chat with guests, keep an eye on the kids while you cook or enjoy the original wood burning fireplace.
The primary bedroom is a true retreat. With its en-suite bathroom and 2 closets. Imagine unwinding with dual shower heads or in a luxurious bubble bath after a long day of raising a family or hosting friends. The additional three bedrooms provide plenty of space for family members or guests. The bathrooms in this home have been updated with style and functionality in mind. From sleek fixtures to modern tile work, these spaces on the 1st and 2nd levels adjacent to the bedrooms allow for privacy and comfort.
For those who work from home or need a quiet space for hobbies, this house offers flexibility. There is a bonus office room on the 2nd level or one of the bedrooms could easily be converted into a home office, giving you a dedicated space to focus and be productive without having to leave the comfort of your home.
Storage won't be an issue in this spacious home. With ample closet space and additional attic storage, you'll have plenty of room to keep your belongings organized and your living areas clutter-free.
The outdoor space of this property is equally impressive with a covered porch with 10'+ ceiling, perfect for entertaining or family dinners. Whether you're looking to create a lush garden, set up a cozy patio, or install a play area for the kids, there's plenty of potential to make the exterior your own personal paradise, surrounded by 8 foot tall privacy fences.
This charming community is known for its friendly atmosphere and beautiful oak-lined streets. You'll love taking leisurely strolls or bike rides through the area, admiring the picturesque scenery and saying hello to your new neighbors. Just a short walk away is Plymouth Park, Medway Park and Community Gardens and Terrace Plaza. A fantastic community feature that offers a playground, boat landing, baseball fields, basketball court and leisure spaces. It's the perfect spot for a family picnic, a game of catch, or simply soaking up some sunshine on a lazy afternoon while watching live music at the Charleston Pour House in Terrace Plaza. The kids will love having a safe and fun place to play right in the neighborhood and when you return home, you'll have your own private oasis waiting for you.
Last Agent to Sell the Property
Keller Williams Realty Charleston West Ashley License #116090 Listed on: 05/17/2024

Home Details
Home Type
- Single Family
Est. Annual Taxes
- $5,225
Year Built
- Built in 1942
Lot Details
- 6,534 Sq Ft Lot
- Elevated Lot
- Partially Fenced Property
- Wood Fence
- Level Lot
Home Design
- Traditional Architecture
- Raised Foundation
- Architectural Shingle Roof
- Metal Roof
- Cement Siding
Interior Spaces
- 2,498 Sq Ft Home
- 2-Story Property
- Smooth Ceilings
- High Ceiling
- Ceiling Fan
- Wood Burning Fireplace
- Thermal Windows
- ENERGY STAR Qualified Windows
- Insulated Doors
- Family Room with Fireplace
- Home Office
- Bonus Room
- Utility Room
- Wood Flooring
Kitchen
- Gas Cooktop
- Microwave
- Dishwasher
- ENERGY STAR Qualified Appliances
- Kitchen Island
- Disposal
Bedrooms and Bathrooms
- 4 Bedrooms
- Dual Closets
- Walk-In Closet
- 3 Full Bathrooms
Laundry
- Laundry Room
- Dryer
- Washer
Outdoor Features
- Deck
- Rain Gutters
- Front Porch
Location
- Property is near a bus stop
Schools
- Harbor View Elementary School
- Camp Road Middle School
- James Island Charter High School
Utilities
- Central Air
- Heating System Uses Natural Gas
- Heat Pump System
- Tankless Water Heater
Community Details
Overview
- Riverland Terrace Subdivision
Recreation
- Boat Ramp
- Park
Ownership History
Purchase Details
Home Financials for this Owner
Home Financials are based on the most recent Mortgage that was taken out on this home.Purchase Details
Home Financials for this Owner
Home Financials are based on the most recent Mortgage that was taken out on this home.Purchase Details
Purchase Details
Purchase Details
Purchase Details
Similar Homes in the area
Home Values in the Area
Average Home Value in this Area
Purchase History
| Date | Type | Sale Price | Title Company |
|---|---|---|---|
| Deed | $980,000 | None Listed On Document | |
| Deed | $390,000 | None Available | |
| Deed | $390,000 | None Listed On Document | |
| Interfamily Deed Transfer | -- | -- | |
| Interfamily Deed Transfer | -- | None Available | |
| Interfamily Deed Transfer | -- | -- | |
| Interfamily Deed Transfer | -- | -- |
Mortgage History
| Date | Status | Loan Amount | Loan Type |
|---|---|---|---|
| Open | $588,000 | New Conventional | |
| Previous Owner | $250,000 | New Conventional |
Property History
| Date | Event | Price | Change | Sq Ft Price |
|---|---|---|---|---|
| 02/27/2025 02/27/25 | Sold | $980,000 | -4.3% | $392 / Sq Ft |
| 01/05/2025 01/05/25 | Price Changed | $1,024,000 | -2.5% | $410 / Sq Ft |
| 09/21/2024 09/21/24 | Price Changed | $1,050,000 | -4.5% | $420 / Sq Ft |
| 07/28/2024 07/28/24 | Price Changed | $1,100,000 | -4.3% | $440 / Sq Ft |
| 06/03/2024 06/03/24 | Price Changed | $1,149,000 | -4.3% | $460 / Sq Ft |
| 05/21/2024 05/21/24 | Price Changed | $1,200,000 | -5.9% | $480 / Sq Ft |
| 05/17/2024 05/17/24 | For Sale | $1,275,000 | +226.9% | $510 / Sq Ft |
| 07/15/2021 07/15/21 | Sold | $390,000 | -2.3% | $437 / Sq Ft |
| 06/09/2021 06/09/21 | Pending | -- | -- | -- |
| 05/29/2021 05/29/21 | For Sale | $399,000 | -- | $447 / Sq Ft |
Tax History Compared to Growth
Tax History
| Year | Tax Paid | Tax Assessment Tax Assessment Total Assessment is a certain percentage of the fair market value that is determined by local assessors to be the total taxable value of land and additions on the property. | Land | Improvement |
|---|---|---|---|---|
| 2023 | $5,225 | $18,140 | $0 | $0 |
| 2022 | $4,804 | $18,140 | $0 | $0 |
| 2021 | $3,452 | $12,980 | $0 | $0 |
| 2020 | $3,371 | $12,980 | $0 | $0 |
| 2019 | $3,148 | $11,280 | $0 | $0 |
| 2017 | $2,954 | $11,280 | $0 | $0 |
| 2016 | $1,032 | $11,280 | $0 | $0 |
| 2015 | $1,041 | $7,520 | $0 | $0 |
| 2014 | $909 | $0 | $0 | $0 |
| 2011 | -- | $0 | $0 | $0 |
Agents Affiliated with this Home
-
Forrest Gottke
F
Seller's Agent in 2025
Forrest Gottke
Keller Williams Realty Charleston West Ashley
(843) 480-1619
2 in this area
5 Total Sales
-
Charles Mcintosh
C
Buyer's Agent in 2025
Charles Mcintosh
The Cassina Group
(843) 442-7410
1 in this area
44 Total Sales
-
Claire Porter
C
Seller's Agent in 2021
Claire Porter
Lighthouse Real Estate, LLC
(843) 224-1269
1 in this area
110 Total Sales
-
Joe Porter
J
Seller Co-Listing Agent in 2021
Joe Porter
Lighthouse Real Estate, LLC
(843) 860-3238
1 in this area
111 Total Sales
Map
Source: CHS Regional MLS
MLS Number: 24012619
APN: 343-06-00-153
- 2166 Welch Ave
- 2137 Wappoo Dr
- 2169 Westrivers Rd
- 2128 Golfview Dr
- 2178 Fort Pemberton Dr
- 2115 Wappoo Dr
- 2187 Saint James Dr
- 2101 Wappoo Dr
- 2066 Maybank Hwy
- 2159 Parkway Dr
- 2180 Wappoo Hall Rd
- 95 Plymouth Ave
- 2060 Wappoo Hall Rd
- 2028 Coker Ave
- 2050 Wappoo Hall Rd
- 1405 S Edgewater Dr
- 1504 Galloway Ln
- 2131 Pentland Dr
- 241 Howle Ave Unit F
- 241 Howle Ave Unit H






