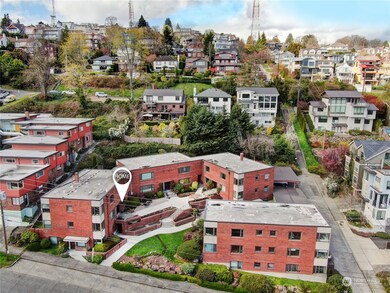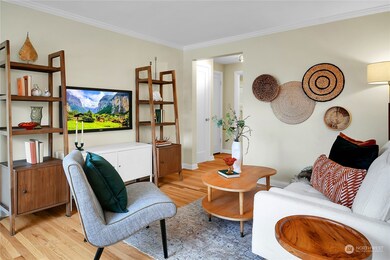
$355,000
- 1 Bed
- 1 Bath
- 740 Sq Ft
- 228 Aloha St
- Unit 403
- Seattle, WA
Ideal Queen Anne location with iconic Space Needle and city views! This bright and inviting unit features beautiful natural light, original details, and its own private exterior entrance for easy access. Enjoy the character of vintage finishes alongside the comfort of updated windows and a well-designed layout. Two lush courtyards, shared laundry just steps away, and secure storage unit and bike
Annemarie Willey Windermere Real Estate Co.






