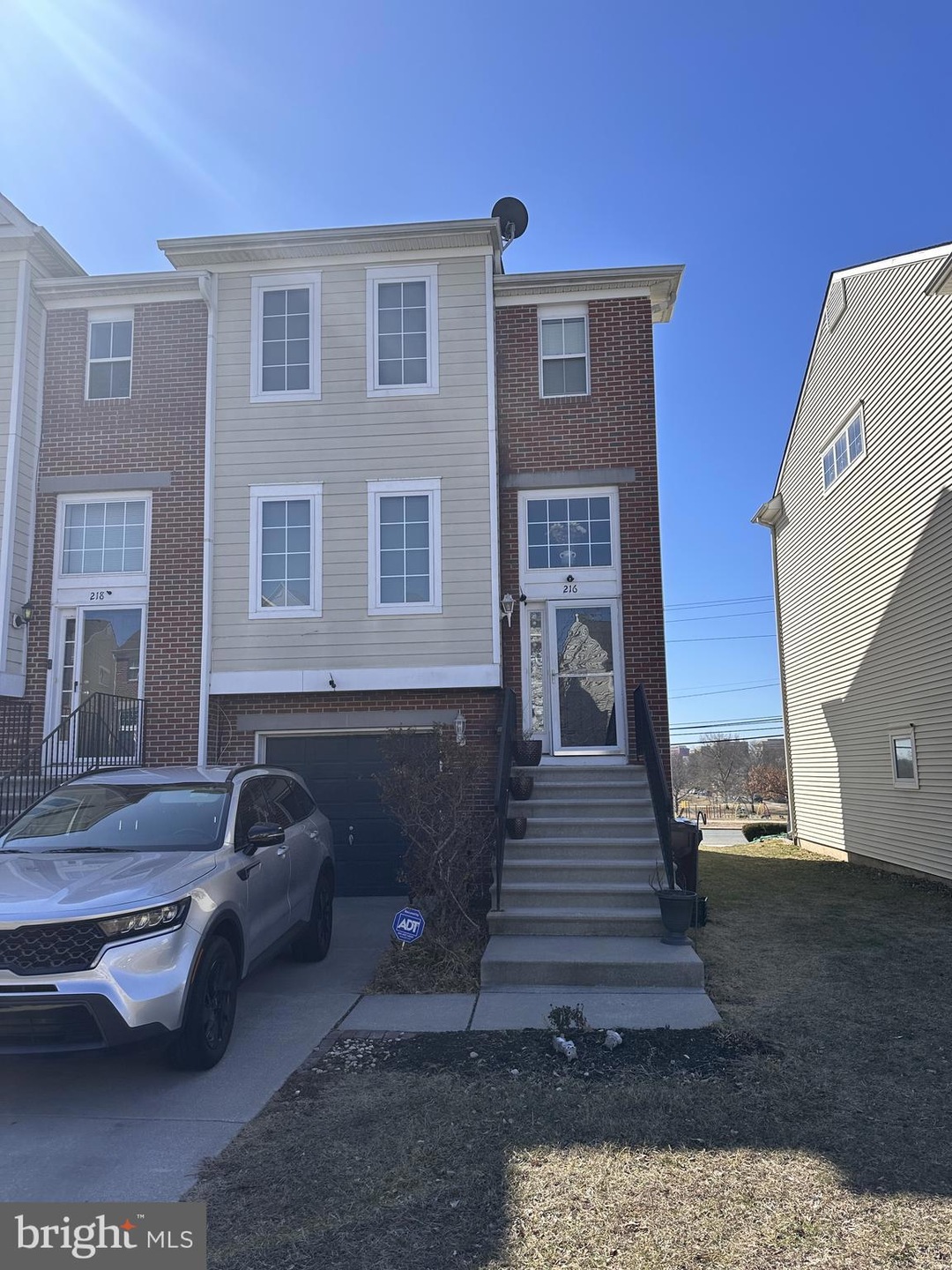
216 Cityview Ave Wilmington, DE 19802
Highlights
- Contemporary Architecture
- Breakfast Area or Nook
- Tile or Brick Flooring
- No HOA
- 1 Car Attached Garage
- 4-minute walk to Pine Street Park
About This Home
As of March 2025Welcome to 216 Cityview Ave, a beautifully maintained end-unit townhome offering 3 bedrooms, 2 full baths, and 2 half baths, along with a versatile finished family/TV room that can serve as a 4th bedroom. This home features an open-concept layout, spacious living areas, and ample natural light throughout.
Enjoy seamless indoor-outdoor living with the lower-level family room opening to a covered porch, perfect for relaxation or entertaining while overlooking the scenic Speakman Park. The end-unit location provides added privacy and extra windows, enhancing the home's bright and airy feel.
Conveniently located near shopping, dining, and major commuter routes, this home is a rare find in a sought-after community. Don't miss the opportunity to make it yours!
Last Agent to Sell the Property
Patterson-Schwartz-Hockessin License #rs347325 Listed on: 03/03/2025

Townhouse Details
Home Type
- Townhome
Est. Annual Taxes
- $1,573
Year Built
- Built in 2009
Lot Details
- 3,049 Sq Ft Lot
- Back and Front Yard
- Property is in excellent condition
Parking
- 1 Car Attached Garage
- Front Facing Garage
- Driveway
Home Design
- Contemporary Architecture
- Pitched Roof
- Vinyl Siding
- Concrete Perimeter Foundation
Interior Spaces
- 2,225 Sq Ft Home
- Property has 2 Levels
- Laundry on upper level
Kitchen
- Breakfast Area or Nook
- Built-In Range
- Dishwasher
- Disposal
Flooring
- Wall to Wall Carpet
- Tile or Brick
- Vinyl
Bedrooms and Bathrooms
Outdoor Features
- Exterior Lighting
Schools
- Talley Middle School
- Brandywine High School
Utilities
- Forced Air Heating and Cooling System
- Cooling System Utilizes Natural Gas
- 100 Amp Service
- Natural Gas Water Heater
Community Details
- No Home Owners Association
- Built by INGERMAN CONSTRUCTIO
- Speakman Place Subdivision
Listing and Financial Details
- Assessor Parcel Number 26-023.10-126
Ownership History
Purchase Details
Home Financials for this Owner
Home Financials are based on the most recent Mortgage that was taken out on this home.Purchase Details
Home Financials for this Owner
Home Financials are based on the most recent Mortgage that was taken out on this home.Similar Homes in Wilmington, DE
Home Values in the Area
Average Home Value in this Area
Purchase History
| Date | Type | Sale Price | Title Company |
|---|---|---|---|
| Deed | $260,000 | None Listed On Document | |
| Deed | -- | None Available |
Mortgage History
| Date | Status | Loan Amount | Loan Type |
|---|---|---|---|
| Open | $300,200 | New Conventional | |
| Previous Owner | $185,201 | FHA | |
| Previous Owner | $197,574 | FHA |
Property History
| Date | Event | Price | Change | Sq Ft Price |
|---|---|---|---|---|
| 03/28/2025 03/28/25 | Sold | $325,000 | 0.0% | $146 / Sq Ft |
| 03/03/2025 03/03/25 | For Sale | $325,000 | -- | $146 / Sq Ft |
| 03/02/2025 03/02/25 | Pending | -- | -- | -- |
Tax History Compared to Growth
Tax History
| Year | Tax Paid | Tax Assessment Tax Assessment Total Assessment is a certain percentage of the fair market value that is determined by local assessors to be the total taxable value of land and additions on the property. | Land | Improvement |
|---|---|---|---|---|
| 2024 | $1,573 | $48,700 | $3,100 | $45,600 |
| 2023 | $1,428 | $48,700 | $3,100 | $45,600 |
| 2022 | $1,444 | $48,700 | $3,100 | $45,600 |
| 2021 | $1,442 | $48,700 | $3,100 | $45,600 |
| 2020 | $1,444 | $48,700 | $3,100 | $45,600 |
| 2019 | $2,423 | $48,700 | $3,100 | $45,600 |
| 2018 | $1,397 | $48,700 | $3,100 | $45,600 |
| 2017 | $1,387 | $48,700 | $3,100 | $45,600 |
| 2016 | $1,386 | $48,700 | $3,100 | $45,600 |
| 2015 | $2,161 | $48,700 | $3,100 | $45,600 |
| 2014 | $2,160 | $48,700 | $3,100 | $45,600 |
Agents Affiliated with this Home
-
Svetlana Welsh

Seller's Agent in 2025
Svetlana Welsh
Patterson Schwartz
(302) 740-2308
1 in this area
39 Total Sales
-
Michael Donnelly

Seller Co-Listing Agent in 2025
Michael Donnelly
Patterson Schwartz
(302) 229-5298
1 in this area
38 Total Sales
-
Yonathan Galindo

Buyer's Agent in 2025
Yonathan Galindo
RE/MAX
(302) 373-9073
3 in this area
175 Total Sales
Map
Source: Bright MLS
MLS Number: DENC2076942
APN: 26-023.10-126
- 21 E 30th St
- 3310 N Market St
- 3312 N Market St
- 3314 N Market St
- 3316 N Market St
- 3318 N Market St
- 3322 N Market St
- 3324 N Market St
- 3326 N Market St
- 3328 N Market St
- 106 E 35th St
- 842 E 28th St
- 103 E 35th St
- 2910 N Tatnall St
- 19 W 29th St
- 2701 Jessup St
- 938 E 27th St
- 104 W 35th St
- 213 W 30th St
- 2610 N Heald St
