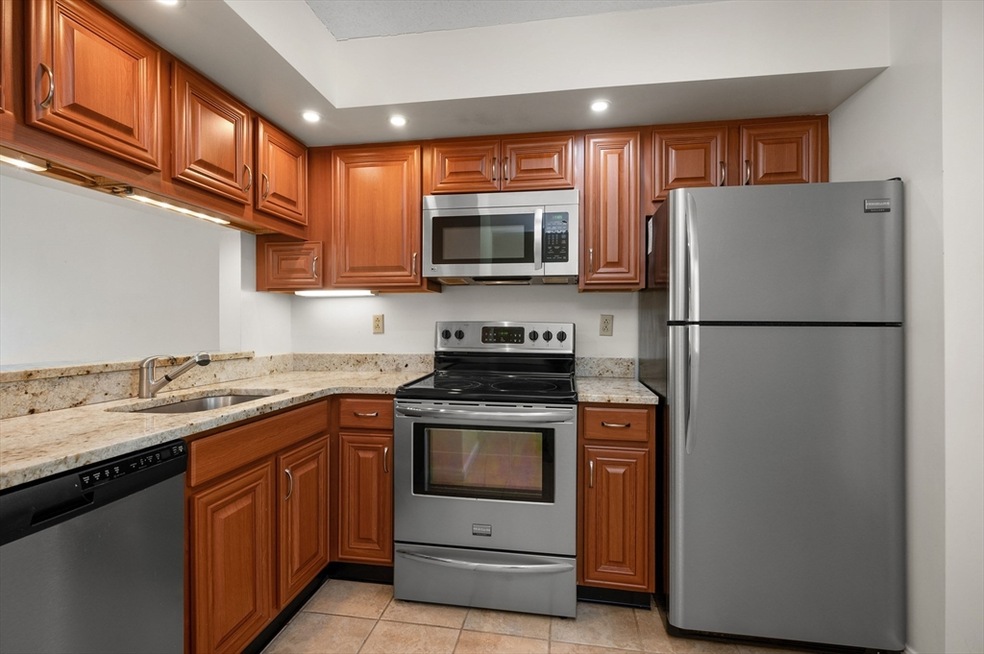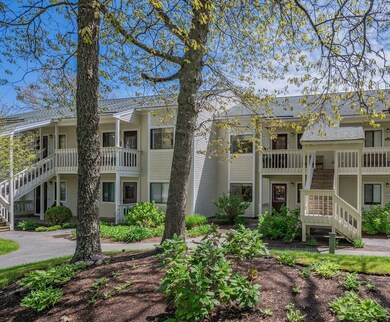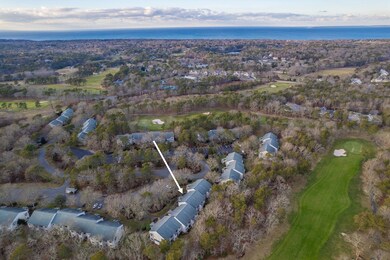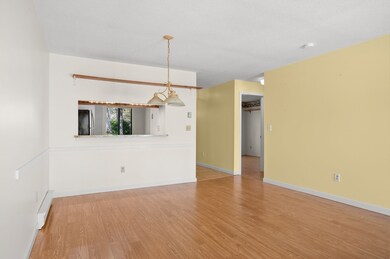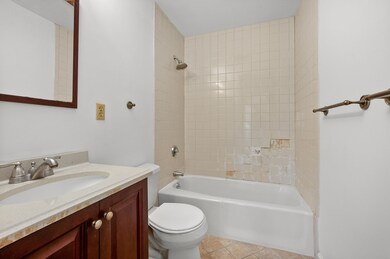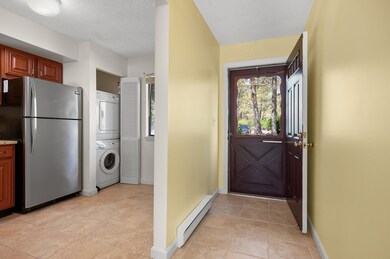
216 Eaton Ln Unit 216 Brewster, MA 02631
Highlights
- Open Floorplan
- Solid Surface Countertops
- Porch
- Nauset Regional High School Rated A
- Stainless Steel Appliances
- Cooling System Mounted In Outer Wall Opening
About This Home
As of April 2025Just in time for summer! A 1st floor unit nestled alongside the prestigious Ocean Edge golf course! This condo boasts a renovated kitchen and some upgrades in bathrooms with tile and laminate floors! Newer stackable laundry in the unit. The optional membership to the Ocean Edge Resort Club offers access to the renowned Nicklaus-designed golf course, indoor and outdoor pools, tennis, paddle ball, private beach, organized social activities, paddling on Blueberry Pond, and the new fitness center. Embrace the great outdoors on the many sidewalks in Ocean Edge and the bike path (CCRT) accessed within the complex! Plus, a short ride to Cape League Baseball games! Convenience is key with an array of amenities just moments away, including fine restaurants, coffee shops, take-out food, and shops. The property's allowance for weekly rentals presents an investment opportunity for those seeking to maximize returns! Time to invest in Ocean Edge! Buyers/agents to confirm details.
Property Details
Home Type
- Condominium
Est. Annual Taxes
- $2,371
Year Built
- Built in 1985 | Remodeled
Lot Details
- Two or More Common Walls
HOA Fees
- $379 Monthly HOA Fees
Home Design
- Frame Construction
- Shingle Roof
Interior Spaces
- 935 Sq Ft Home
- 1-Story Property
- Open Floorplan
- Recessed Lighting
- Sliding Doors
- Exterior Basement Entry
Kitchen
- Range
- Microwave
- Stainless Steel Appliances
- Solid Surface Countertops
Flooring
- Laminate
- Ceramic Tile
Bedrooms and Bathrooms
- 2 Bedrooms
- 2 Full Bathrooms
Laundry
- Laundry on main level
- Dryer
- Washer
Parking
- 2 Car Parking Spaces
- Paved Parking
- Open Parking
- Off-Street Parking
Outdoor Features
- Patio
- Porch
Utilities
- Cooling System Mounted In Outer Wall Opening
- 6 Heating Zones
- Heating Available
- Sewer Inspection Required for Sale
- Private Sewer
- Cable TV Available
Listing and Financial Details
- Assessor Parcel Number M:89 B:1 L:4021,3473311
Community Details
Overview
- Association fees include insurance, maintenance structure, road maintenance, ground maintenance, snow removal, trash, reserve funds
- 905 Units
- Ocean Edge Community
Recreation
- Bike Trail
Pet Policy
- Call for details about the types of pets allowed
Additional Features
- Common Area
- Resident Manager or Management On Site
Ownership History
Purchase Details
Home Financials for this Owner
Home Financials are based on the most recent Mortgage that was taken out on this home.Purchase Details
Home Financials for this Owner
Home Financials are based on the most recent Mortgage that was taken out on this home.Purchase Details
Purchase Details
Similar Homes in Brewster, MA
Home Values in the Area
Average Home Value in this Area
Purchase History
| Date | Type | Sale Price | Title Company |
|---|---|---|---|
| Not Resolvable | $199,000 | -- | |
| Deed | $206,900 | -- | |
| Deed | $206,900 | -- | |
| Deed | $119,900 | -- | |
| Deed | $119,900 | -- | |
| Deed | $86,250 | -- | |
| Deed | $86,250 | -- |
Mortgage History
| Date | Status | Loan Amount | Loan Type |
|---|---|---|---|
| Open | $150,000 | Purchase Money Mortgage | |
| Closed | $150,000 | Purchase Money Mortgage | |
| Closed | $149,250 | New Conventional | |
| Previous Owner | $165,500 | Purchase Money Mortgage |
Property History
| Date | Event | Price | Change | Sq Ft Price |
|---|---|---|---|---|
| 04/16/2025 04/16/25 | Sold | $449,500 | 0.0% | $481 / Sq Ft |
| 02/24/2025 02/24/25 | Price Changed | $449,500 | -2.1% | $481 / Sq Ft |
| 11/30/2024 11/30/24 | For Sale | $459,000 | +35.8% | $491 / Sq Ft |
| 06/20/2024 06/20/24 | Sold | $338,000 | -3.4% | $361 / Sq Ft |
| 05/28/2024 05/28/24 | Pending | -- | -- | -- |
| 05/21/2024 05/21/24 | For Sale | $350,000 | +75.9% | $374 / Sq Ft |
| 12/27/2016 12/27/16 | Sold | $199,000 | 0.0% | $213 / Sq Ft |
| 10/17/2016 10/17/16 | Pending | -- | -- | -- |
| 10/04/2016 10/04/16 | For Sale | $199,000 | -- | $213 / Sq Ft |
Tax History Compared to Growth
Tax History
| Year | Tax Paid | Tax Assessment Tax Assessment Total Assessment is a certain percentage of the fair market value that is determined by local assessors to be the total taxable value of land and additions on the property. | Land | Improvement |
|---|---|---|---|---|
| 2025 | $2,568 | $373,300 | $0 | $373,300 |
| 2024 | $2,371 | $348,200 | $0 | $348,200 |
| 2023 | $2,243 | $320,900 | $0 | $320,900 |
| 2022 | $1,891 | $240,900 | $0 | $240,900 |
| 2021 | $1,884 | $219,600 | $0 | $219,600 |
| 2020 | $1,770 | $205,300 | $0 | $205,300 |
| 2019 | $1,544 | $180,000 | $0 | $180,000 |
| 2018 | $1,418 | $171,700 | $0 | $171,700 |
| 2017 | $1,265 | $150,800 | $0 | $150,800 |
| 2016 | $1,261 | $149,600 | $0 | $149,600 |
| 2015 | $1,207 | $146,100 | $0 | $146,100 |
Agents Affiliated with this Home
-
Mina O'Keefe
M
Seller's Agent in 2025
Mina O'Keefe
Gibson Sotheby's International Realty
(508) 221-1481
6 in this area
10 Total Sales
-
T
Buyer's Agent in 2025
The Bohman Hartung Group
Gibson Sotheby's International Realty
-
Amy Harbeck

Seller's Agent in 2024
Amy Harbeck
Kinlin Grover Compass
(508) 364-5845
98 in this area
198 Total Sales
Map
Source: MLS Property Information Network (MLS PIN)
MLS Number: 73241111
APN: BREW-000089-000001-004021
- 214 Eaton Ln Unit 214
- 214 Eaton Ln
- 158 Eaton Ln
- 73 Eaton Ln Unit 73
- 73 Eaton Ln
- 40 Eaton Ln Unit 162
- 40 Eaton Ln
- 0 Old Chatham Rd
- 0 Commons Way Unit 73372154
- 0 Commons Way Unit 22502090
- 82 Fletcher Ln Unit F
- 82 Fletcher Ln Unit G
- 2 Trevor Ln
- 286 Fletcher Ln
- 101 Fletcher Ln Unit G
- 80 Fletcher Ln Unit E
- 81 Fletcher Ln Unit J
- 75 Trevor Ln Unit 75
- 75 Trevor Ln
- 393 Thousand Oaks Dr
