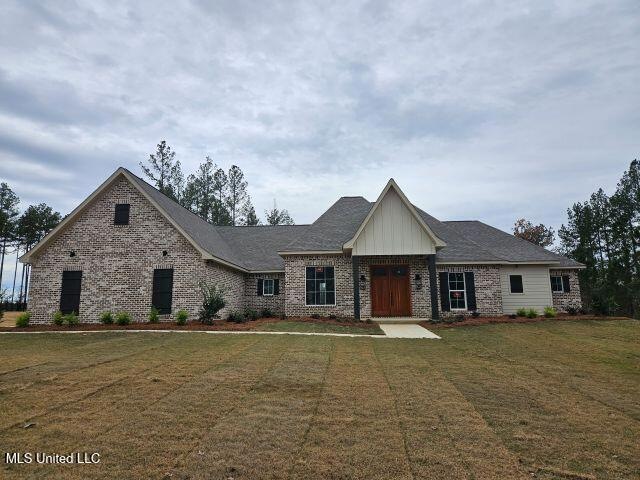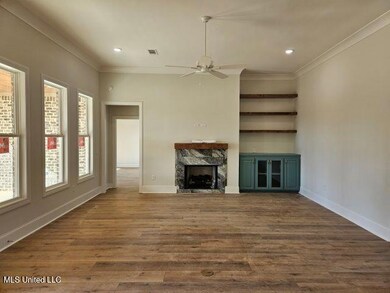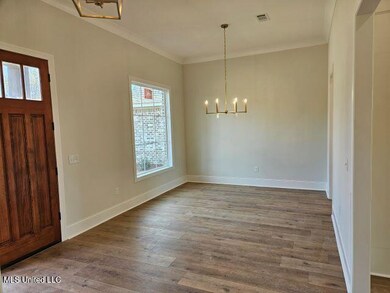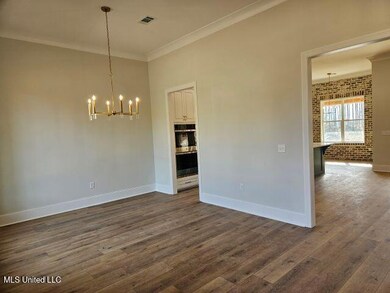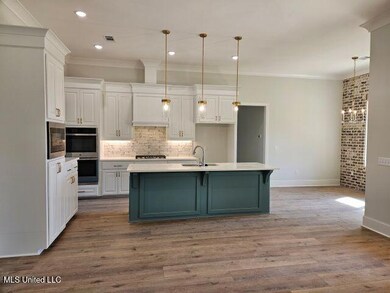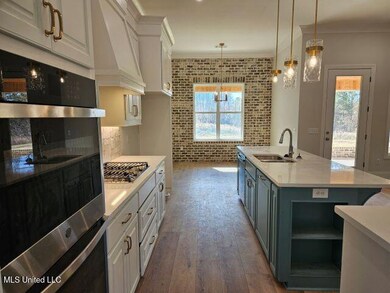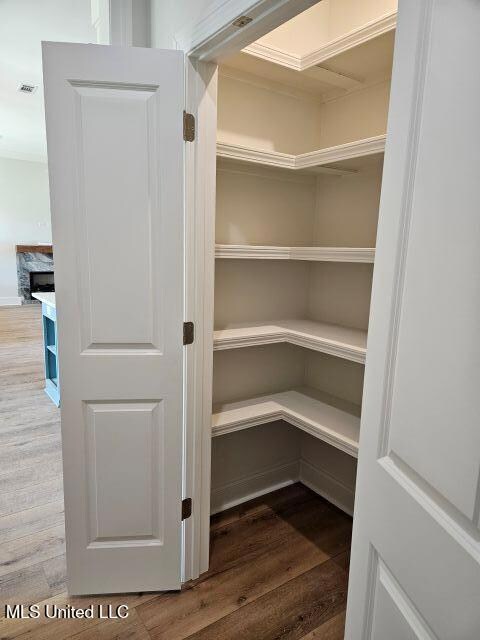
216 Lost Oak Ln Brandon, MS 39047
Highlights
- New Construction
- Multiple Fireplaces
- 1-Story Property
- Oakdale Elementary School Rated A
- Double Oven
- Central Heating and Cooling System
About This Home
As of January 2025Welcome to 216 Lost Oak Lane!
4 Bedrooms / 3.5 Bathrooms, 3 Car Garage, 2588′ on +/- 2.24 acres
Kitchen includes coffee bar, walk-in pantry, 5 burner gas cooktop, double ovens, and large eating bar
LVT flooring throughout the home
Master suite with walk-in closet, tile shower with seat, soaking tub
Large back porch overlooking spacious backyard
Additional privacy on right side of property
Guest bedrooms with Jack and Jill bath
Laundry includes storage with sink
Additional closet for TBD??? by owners
Upgraded insulation and 96% AFUE furnace
NO City Taxes
Maintenance-Free Vinyl Cornice
10 year transferable foundation warranty
Last Agent to Sell the Property
Christian Cowan Realty, LLC License #B23391 Listed on: 01/01/2025
Home Details
Home Type
- Single Family
Year Built
- Built in 2025 | New Construction
Lot Details
- 2.24 Acre Lot
HOA Fees
- $30 Monthly HOA Fees
Parking
- 3 Car Garage
- Side Facing Garage
Home Design
- Brick Exterior Construction
- Architectural Shingle Roof
- Vinyl Siding
- HardiePlank Type
Interior Spaces
- 2,588 Sq Ft Home
- 1-Story Property
- Ceiling Fan
- Multiple Fireplaces
- Gas Log Fireplace
Kitchen
- Double Oven
- Cooktop
- Microwave
- Dishwasher
- Disposal
Bedrooms and Bathrooms
- 4 Bedrooms
Schools
- Oakdale Elementary School
- Northwest Rankin Middle School
- Northwest Rankin High School
Utilities
- Central Heating and Cooling System
- Septic Tank
Community Details
- Fallen Oak Subdivision
Listing and Financial Details
- Assessor Parcel Number Unassigned
Similar Homes in Brandon, MS
Home Values in the Area
Average Home Value in this Area
Property History
| Date | Event | Price | Change | Sq Ft Price |
|---|---|---|---|---|
| 01/31/2025 01/31/25 | Sold | -- | -- | -- |
| 01/06/2025 01/06/25 | Pending | -- | -- | -- |
| 01/01/2025 01/01/25 | For Sale | $542,900 | -- | $210 / Sq Ft |
Tax History Compared to Growth
Agents Affiliated with this Home
-
Christian Cowan

Seller's Agent in 2025
Christian Cowan
Christian Cowan Realty, LLC
(601) 942-3224
24 Total Sales
-
Delayne McGowan

Buyer's Agent in 2025
Delayne McGowan
Three Rivers Real Estate
(601) 940-3683
63 Total Sales
Map
Source: MLS United
MLS Number: 4098381
- 00 Honey Oak Cir
- 221 Lost Oak Ln
- Lot 11 Mount Helm Rd
- Lot 7 Mount Helm Rd
- Lot 5 Mount Helm Rd
- 772 Mount Helm Rd
- Lot 9 Mt Helms
- Lot 8 Mt Helms
- 415 Greenbriar St
- 1025 Freedom Farms Crossing
- 113 Horseshoe Cir
- Lot 6 Mt Helms
- 1021 Freedom Farms Crossing
- 234 Disciple Dr
- 1005 Freedom Farms Crossing
- 227 Disciple Dr
- 114 Sandstone
- 0 Unit 4105214
- 0 Clark Stables Rd
- 1223 Patriotic Cir
