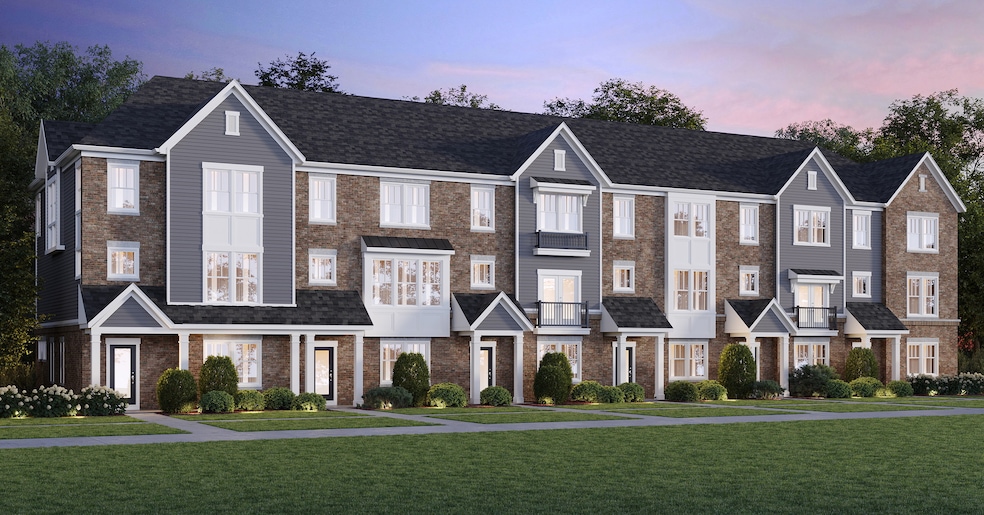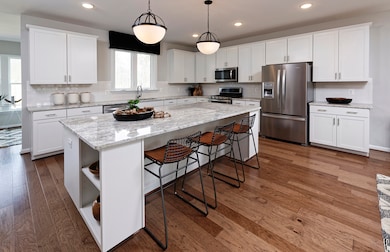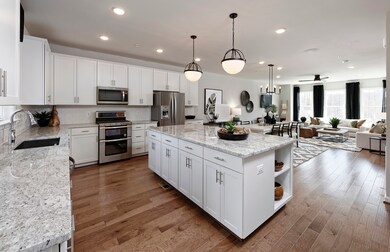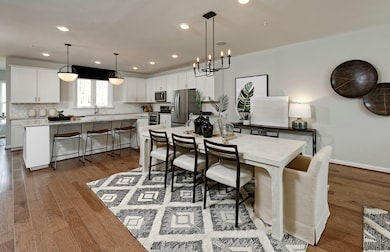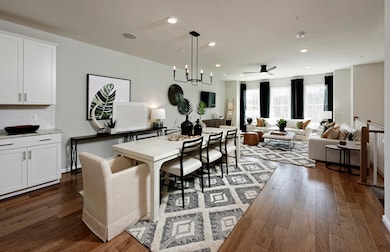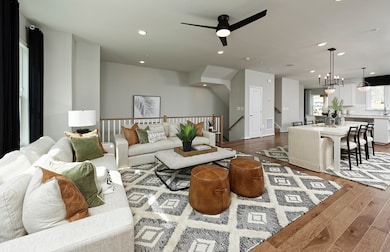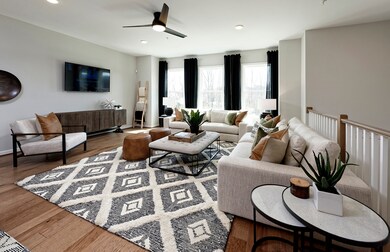216 Mountain Interval Rd Unit 6224 Schaumburg, IL 60193
South Schaumburg NeighborhoodEstimated payment $4,749/month
Highlights
- New Construction
- Attic
- Game Room
- Nathan Hale Elementary School Rated A-
- Terrace
- 1-minute walk to Cove Park
About This Home
Exciting new 3-story townhomes in Schaumburg High School District 211 near shopping, dining and recreation. The Isleton is a beautiful spacious townhome that lives like a single-family home, offering exciting options like a game room, 1st floor bedroom and bath, or a 4th level rooftop terrace. This Isleton has it all! Game room. 3 powder rooms and 2 full baths. Habitable attic with Rooftop terrace. The spacious gathering room is open to the kitchen and dining area. You will enjoy preparing meals in the great chef-inspired kitchen featuring built-in SS appliances, Quartz counters, a beautiful tile backsplash and plenty of cabinets and storage. It features soft-close cabinet doors and drawers and more. Your primary bedroom suite is private and features a spa-like bathroom with a tiled walk-in shower with a seat. You have a double-bowl vanity with Quartz counter. Enjoy the convenience of a 2nd floor laundry room. Two additional bedrooms and a full 2nd bathroom complete the 3rd floor. There is a game room on the 1st floor your family will love. Enjoy the view from your balcony. Designer features include Smart Home package, brushed nickel finishes throughout, and wrought iron rail and spindle stairways. Photos of similar home shown with some options and finishes not available in this home at this price. Enjoy the wetlands view from your patio! Townhome 06224.
Property Details
Home Type
- Condominium
Year Built
- Built in 2025 | New Construction
HOA Fees
- $354 Monthly HOA Fees
Parking
- 2 Car Garage
- Driveway
- Parking Included in Price
Home Design
- Entry on the 1st floor
Interior Spaces
- 2,722 Sq Ft Home
- 3-Story Property
- Family Room
- Living Room
- Dining Room
- Game Room
- Laundry Room
- Attic
Kitchen
- Breakfast Bar
- Cooktop with Range Hood
- Microwave
- Dishwasher
- Stainless Steel Appliances
- Disposal
Bedrooms and Bathrooms
- 3 Bedrooms
- 3 Potential Bedrooms
Outdoor Features
- Terrace
Schools
- Robert Frost Junior High School
Utilities
- Central Air
- Heating System Uses Natural Gas
Community Details
Overview
- Association fees include exterior maintenance, lawn care, snow removal
- 4 Units
- Jennifer Morgan Association, Phone Number (847) 806-6121
- Low-Rise Condominium
- Wise Commons Subdivision, Isleton Floorplan
- Property managed by Property Specialists Inc
Pet Policy
- Dogs and Cats Allowed
Map
Home Values in the Area
Average Home Value in this Area
Property History
| Date | Event | Price | List to Sale | Price per Sq Ft |
|---|---|---|---|---|
| 11/20/2025 11/20/25 | For Sale | $699,691 | -- | $257 / Sq Ft |
Source: Midwest Real Estate Data (MRED)
MLS Number: 12521422
- 415 Laconia Ln
- 408 Desmond Dr
- 712 Dante Ct
- 632 Grace Ln
- 211 Steeple Bush Ln Unit 10343
- 205 Steeple Bush Ln Unit 10444
- 357 Lucille Ln Unit 30
- 823 S Salem Dr
- 516 W Weathersfield Way
- 829 Pinehurst Ln
- 831 Pinehurst Ln
- 951 Chelsea Ln
- 1069 Mohegan Ln
- 635 Limerick Ln Unit 2B
- 1087 Mohegan Ln
- 727 Killarney Ct Unit 1C
- 631 Derry Ct Unit 3C
- 629 Derry Ct Unit 1A
- 1342 Lunt Ct Unit 56
- 631 W Weathersfield Way
- 800 S Cedarcrest Dr
- 208 W Hartford Dr
- 305 Cambia Dr
- 187 Pickwick Dr Unit 3F
- 187 Pickwick Dr Unit 1A
- 908 Long Meadow Dr Unit ID1032508P
- 729 Limerick Ln Unit 1B
- 1120 Copperfield Ln Unit E
- 1156 Copperfield Ln Unit E
- 829 Pinehurst Ln
- 614 Tralee Ct Unit 1C
- 613 Limerick Ln Unit 1D
- 711 Tipperary Ct Unit 1B
- 517 Hingham Ln
- 720 Kemah Ln Unit ID1237883P
- 234 S Cedarcrest Dr
- 1171 Regency Dr
- 1151 Regency Ct
- 300 S Roselle Rd Unit 307
- 60 E Beech Dr
