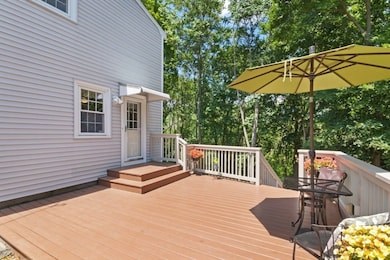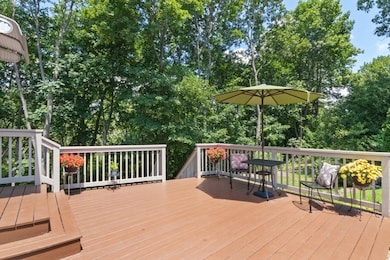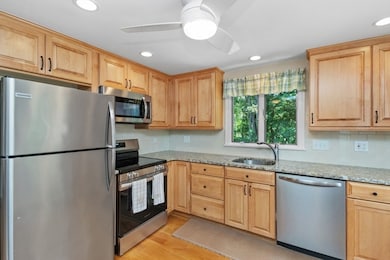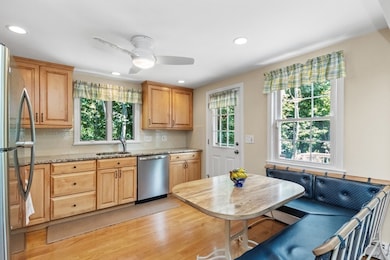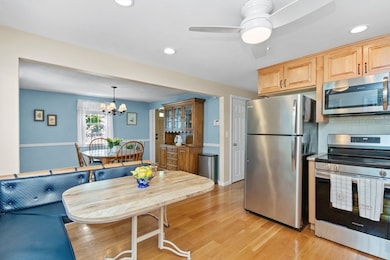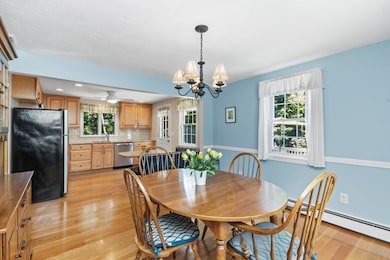
216 Nahant St Wakefield, MA 01880
Woodville NeighborhoodHighlights
- Cape Cod Architecture
- Property is near public transit
- Solid Surface Countertops
- Deck
- Wood Flooring
- No HOA
About This Home
As of August 2025Welcome to this move-in-ready Cape style home offering over 1,700 square ft of living space, gleaming hardwood floors and central ac! The first floor features an updated kitchen with granite countertops, stainless steel appliances, and an open flow into the dining room- perfect for everyday living and entertaining. Enjoy a spacious living room with gas fireplace, a first-floor bedroom, and a convenient half bath with potential to be converted into a full bath.Upstairs, a full dormer creates two generously sized bedrooms with great closet space, plus a full bath. The partially finished basement includes a family room, a workroom, and walk-out access to a private backyard and deck—ideal for relaxing or outdoor gatherings.Located near schools, shops, local dining, transportation and Rt 1, this is a wonderful opportunity to settle into a well-maintained home in a highly convenient Wakefield location
Last Agent to Sell the Property
Coldwell Banker Realty - Lynnfield Listed on: 07/09/2025

Home Details
Home Type
- Single Family
Est. Annual Taxes
- $6,768
Year Built
- Built in 1960
Lot Details
- 0.28 Acre Lot
- Property fronts an easement
- Near Conservation Area
- Property is zoned SR
Home Design
- Cape Cod Architecture
- Frame Construction
- Blown Fiberglass Insulation
- Shingle Roof
- Concrete Perimeter Foundation
Interior Spaces
- Ceiling Fan
- Recessed Lighting
- Insulated Windows
- Picture Window
- Living Room with Fireplace
- Game Room
- Home Security System
Kitchen
- Range
- Microwave
- ENERGY STAR Qualified Refrigerator
- Dishwasher
- Solid Surface Countertops
- Disposal
Flooring
- Wood
- Wall to Wall Carpet
- Laminate
- Tile
Bedrooms and Bathrooms
- 3 Bedrooms
- Primary bedroom located on second floor
- Linen Closet In Bathroom
Laundry
- Dryer
- Washer
Partially Finished Basement
- Walk-Out Basement
- Basement Fills Entire Space Under The House
Parking
- 3 Car Parking Spaces
- Driveway
- Paved Parking
- Open Parking
- Off-Street Parking
Outdoor Features
- Balcony
- Deck
- Patio
- Outdoor Storage
Location
- Property is near public transit
- Property is near schools
Schools
- Woodville Elementary School
- Galvin Middle School
- Wmh High School
Utilities
- Central Air
- 2 Heating Zones
- Heating System Uses Natural Gas
- Baseboard Heating
- 100 Amp Service
- Gas Water Heater
Listing and Financial Details
- Assessor Parcel Number 821802
Community Details
Overview
- No Home Owners Association
Recreation
- Tennis Courts
Ownership History
Purchase Details
Purchase Details
Similar Homes in Wakefield, MA
Home Values in the Area
Average Home Value in this Area
Purchase History
| Date | Type | Sale Price | Title Company |
|---|---|---|---|
| Deed | -- | -- | |
| Deed | $158,000 | -- |
Mortgage History
| Date | Status | Loan Amount | Loan Type |
|---|---|---|---|
| Previous Owner | $200,000 | No Value Available |
Property History
| Date | Event | Price | Change | Sq Ft Price |
|---|---|---|---|---|
| 08/15/2025 08/15/25 | Sold | $780,000 | +7.0% | $451 / Sq Ft |
| 07/17/2025 07/17/25 | Pending | -- | -- | -- |
| 07/09/2025 07/09/25 | For Sale | $729,000 | -- | $422 / Sq Ft |
Tax History Compared to Growth
Tax History
| Year | Tax Paid | Tax Assessment Tax Assessment Total Assessment is a certain percentage of the fair market value that is determined by local assessors to be the total taxable value of land and additions on the property. | Land | Improvement |
|---|---|---|---|---|
| 2025 | $6,768 | $596,300 | $341,900 | $254,400 |
| 2024 | $6,393 | $568,300 | $325,800 | $242,500 |
| 2023 | $6,407 | $546,200 | $313,100 | $233,100 |
| 2022 | $6,176 | $501,300 | $287,300 | $214,000 |
| 2021 | $5,639 | $443,000 | $248,300 | $194,700 |
| 2020 | $5,376 | $421,000 | $236,000 | $185,000 |
| 2019 | $5,215 | $406,500 | $227,800 | $178,700 |
| 2018 | $5,026 | $388,100 | $217,500 | $170,600 |
| 2017 | $4,770 | $366,100 | $205,200 | $160,900 |
| 2016 | $4,368 | $323,800 | $181,400 | $142,400 |
| 2015 | $4,281 | $317,600 | $177,900 | $139,700 |
| 2014 | $3,980 | $311,400 | $174,400 | $137,000 |
Agents Affiliated with this Home
-
Gene Mullen

Seller's Agent in 2025
Gene Mullen
Coldwell Banker Realty - Lynnfield
(781) 640-2363
1 in this area
9 Total Sales
-
amy copeland potamis

Seller Co-Listing Agent in 2025
amy copeland potamis
Coldwell Banker Realty - Lynnfield
(781) 608-0292
1 in this area
100 Total Sales
-
Kristopher Gergler
K
Buyer's Agent in 2025
Kristopher Gergler
J. Barrett & Company
(617) 543-2889
1 in this area
60 Total Sales
Map
Source: MLS Property Information Network (MLS PIN)
MLS Number: 73402027
APN: WAKE-000032-000092-000032B
- 22 Millbrook Ln
- 1 Millbrook Ln Unit 111
- 1 Millbrook Ln Unit 306
- 1 Millbrook Ln Unit 201
- 22 Orsini Dr
- 63 Richardson St
- 61 Nahant St
- 234 Water St Unit 204
- 16 Richardson St Unit C
- 68 Preston St Unit 5F
- 65 Old Nahant Rd
- 20 Curtis St
- 10 Foster St Unit 405
- 107 Vernon St Unit D
- 175 North Ave Unit 215
- 4 Meriam St
- 62 Foundry St Unit 216
- 62 Foundry St Unit 208
- 62 Foundry St Unit 201
- 62 Foundry St Unit 406

