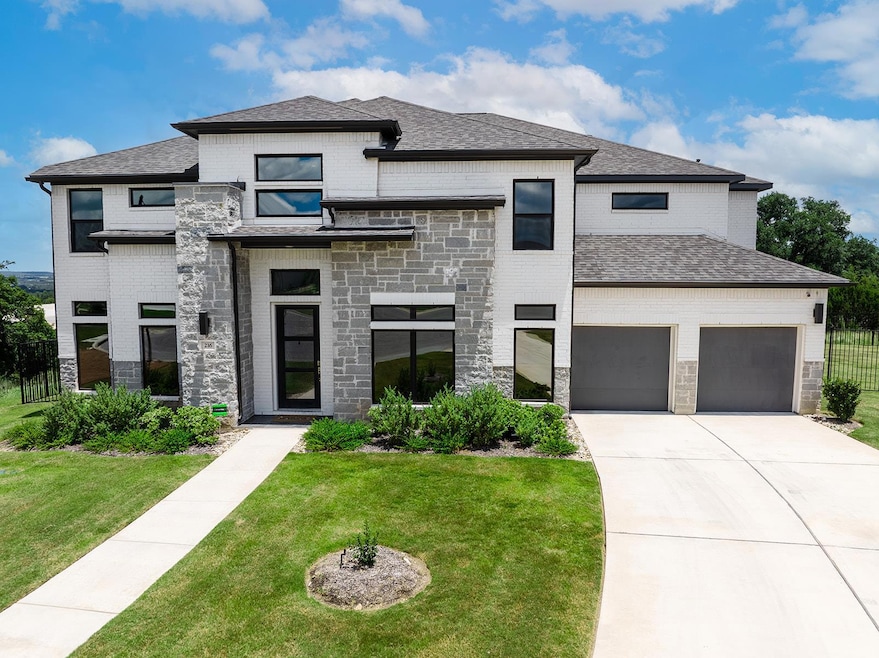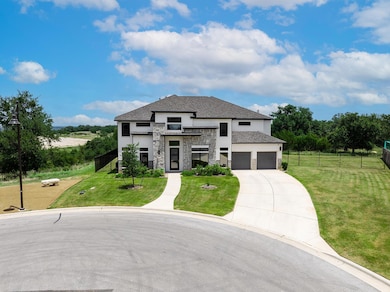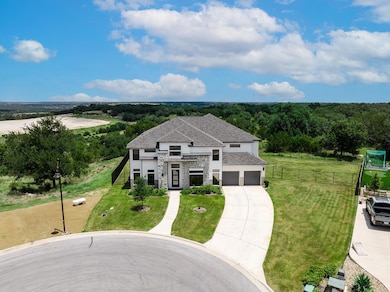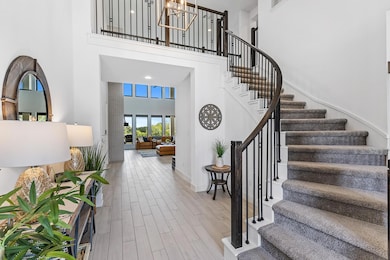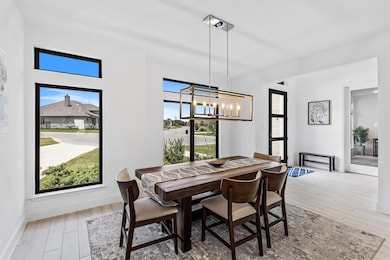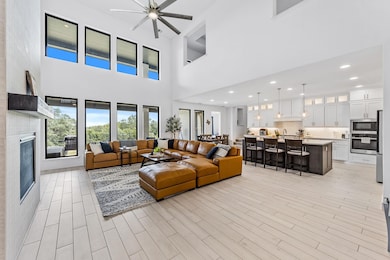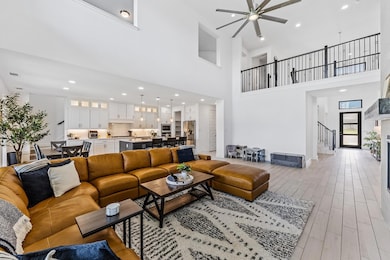216 Rosetta Loop Liberty Hill, TX 78642
Santa Rita Ranch NeighborhoodEstimated payment $8,607/month
Highlights
- Fitness Center
- 0.39 Acre Lot
- Clubhouse
- Douglas Benold Middle School Rated A-
- Open Floorplan
- Vaulted Ceiling
About This Home
Perhaps the very best homesite for the 90’ section of the prestigious Liberty Hill community, panoramic elevated views on a roundabout lot. This stunning contemporary home showcases exceptional craftsmanship across 5,081 square feet of thoughtfully designed living space. The impressive five-bedroom, five-bathroom residence features soaring vaulted ceilings and an elegant contemporary elevation that commands attention from every angle. Step inside to discover a formal dining room perfect for entertaining, alongside a designated study ideal for remote work or quiet reflection. The expansive floor plan flows seamlessly throughout, highlighted by panoramic hill views that create a breathtaking backdrop for daily living. The primary suite boasts dual walk-in closets, while a convenient guest ensuite on the main floor ensures comfort for visitors. Entertainment enthusiasts will appreciate the dedicated game room and media room, providing endless options for family gatherings and relaxation. The heart of outdoor living centers around the large covered patio, complemented by an additional balcony space that takes full advantage of those spectacular hill country vistas. Practical luxury includes a three-car tandem garage, offering ample storage and parking solutions. The residence sits on a generous lot size that provides both privacy and space for outdoor activities. This exceptional property combines quality construction with modern amenities in one of Liberty Hill's most sought-after neighborhoods. Families will appreciate the proximity to highly-rated schools including Tierra Rosa Elementary and Santa Rita Middle School, while convenient access to shopping at nearby grocery stores ensures daily errands remain effortless. This remarkable home represents an outstanding opportunity to experience elevated living in the beautiful Texas Hill Country.
Listing Agent
eXp Realty, LLC Brokerage Phone: (714) 926-5730 License #0746459 Listed on: 11/17/2025

Open House Schedule
-
Saturday, November 22, 20251:00 to 4:00 pm11/22/2025 1:00:00 PM +00:0011/22/2025 4:00:00 PM +00:00Add to Calendar
-
Sunday, November 23, 20251:00 to 4:00 pm11/23/2025 1:00:00 PM +00:0011/23/2025 4:00:00 PM +00:00Add to Calendar
Home Details
Home Type
- Single Family
Est. Annual Taxes
- $22,942
Year Built
- Built in 2022
Lot Details
- 0.39 Acre Lot
- Cul-De-Sac
- Southwest Facing Home
- Wood Fence
- Level Lot
- Private Yard
HOA Fees
- $106 Monthly HOA Fees
Parking
- 3 Car Attached Garage
- Front Facing Garage
- Garage Door Opener
Home Design
- Slab Foundation
- Composition Roof
- Masonry Siding
- Stone Siding
- Stucco
Interior Spaces
- 5,081 Sq Ft Home
- 2-Story Property
- Open Floorplan
- Wired For Sound
- Vaulted Ceiling
- Gas Log Fireplace
- Double Pane Windows
- Family Room with Fireplace
- Park or Greenbelt Views
Kitchen
- Breakfast Area or Nook
- Open to Family Room
- Built-In Self-Cleaning Oven
- Gas Cooktop
- Microwave
- Dishwasher
- ENERGY STAR Qualified Appliances
- Kitchen Island
- Granite Countertops
- Disposal
Flooring
- Carpet
- Tile
Bedrooms and Bathrooms
- 5 Bedrooms | 2 Main Level Bedrooms
- Primary Bedroom on Main
- Dual Closets
- Walk-In Closet
- Double Vanity
- Garden Bath
- Walk-in Shower
Home Security
- Prewired Security
- Smart Home
- Smart Thermostat
- Fire and Smoke Detector
Schools
- Santa Rita Elementary School
- Santa Rita Middle School
- Liberty Hill High School
Utilities
- Zoned Heating and Cooling
- Heating System Uses Natural Gas
- Underground Utilities
- Municipal Utilities District for Water and Sewer
- ENERGY STAR Qualified Water Heater
Additional Features
- Sustainability products and practices used to construct the property include see remarks
- Covered Patio or Porch
Listing and Financial Details
- Assessor Parcel Number 209567114A0025
- Tax Block A
Community Details
Overview
- Association fees include common area maintenance
- Goodwin Management Association
- Santa Rita Ranch Ph 1 Sec 14 Subdivision
Amenities
- Community Barbecue Grill
- Common Area
- Clubhouse
- Community Mailbox
Recreation
- Sport Court
- Community Playground
- Fitness Center
- Community Pool
- Park
- Dog Park
- Trails
Map
Home Values in the Area
Average Home Value in this Area
Tax History
| Year | Tax Paid | Tax Assessment Tax Assessment Total Assessment is a certain percentage of the fair market value that is determined by local assessors to be the total taxable value of land and additions on the property. | Land | Improvement |
|---|---|---|---|---|
| 2025 | $23,898 | $1,077,070 | $180,000 | $897,070 |
| 2024 | $23,898 | $1,121,962 | $200,000 | $921,962 |
| 2023 | $11,612 | $698,736 | $105,000 | $593,736 |
| 2022 | $2,498 | $105,000 | $105,000 | $0 |
Property History
| Date | Event | Price | List to Sale | Price per Sq Ft | Prior Sale |
|---|---|---|---|---|---|
| 11/17/2025 11/17/25 | For Sale | $1,250,000 | -2.0% | $246 / Sq Ft | |
| 06/27/2023 06/27/23 | Sold | -- | -- | -- | View Prior Sale |
| 04/28/2023 04/28/23 | Pending | -- | -- | -- | |
| 02/16/2023 02/16/23 | Price Changed | $1,274,900 | -4.4% | $261 / Sq Ft | |
| 02/07/2023 02/07/23 | Price Changed | $1,333,900 | -3.7% | $273 / Sq Ft | |
| 01/09/2023 01/09/23 | Price Changed | $1,384,900 | -8.4% | $283 / Sq Ft | |
| 10/13/2022 10/13/22 | Price Changed | $1,511,900 | -4.4% | $309 / Sq Ft | |
| 10/04/2022 10/04/22 | For Sale | $1,580,900 | -- | $323 / Sq Ft |
Purchase History
| Date | Type | Sale Price | Title Company |
|---|---|---|---|
| Deed | -- | Stewart Title |
Mortgage History
| Date | Status | Loan Amount | Loan Type |
|---|---|---|---|
| Open | $780,000 | New Conventional |
Source: Unlock MLS (Austin Board of REALTORS®)
MLS Number: 3538412
APN: R623209
- 501 Sierra Lisa Cove
- 509 Sierra Lisa Cove
- 253 Rosetta Loop
- 100 Rosetta Loop
- 511 Cates Ct
- 121 Rangel Dr
- 100 Rangel Dr
- 113 Christian Ct
- 113 Arbolado Loop
- 120 La Ventana Dr
- 113 University Lands Dr
- 121 La Ventana Dr
- 109 Lockhart Dr
- 120 Freeman Loop
- 113 Arborosa Pass
- 116 Texon Dr
- 781 Faith Dr
- 512 Castillo Bend
- 821 Faith Dr
- 2009 Discovery Well Dr
- 253 Rosetta Loop
- 125 Rangel Dr
- 162 Coronella Dr
- 508 Castillo Bend
- 304 Glen Arbor Dr
- 125 Magdalene Way
- 205 Rosebush Dr
- 300 Alava Way
- 525 Faith Dr
- 209 Crimson Rose Ct
- 616 Hallwood Dr
- 220 Berean Ln
- 528 Gerona Ct
- 1012 Olinda Ct
- 217 Redonda Dr
- 604 Palatino Bend
- 252 Redonda Dr
- 313 Redonda Dr
- 125 Bennington Dr
- 133 Cintilar St
