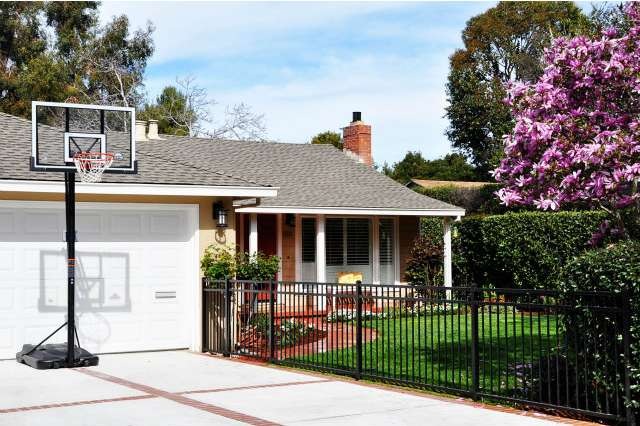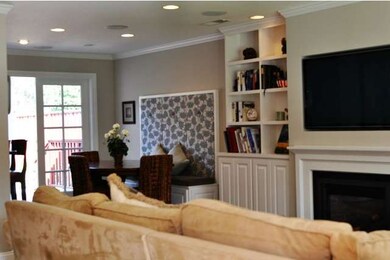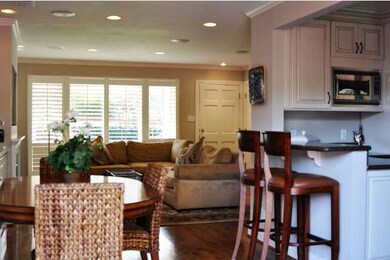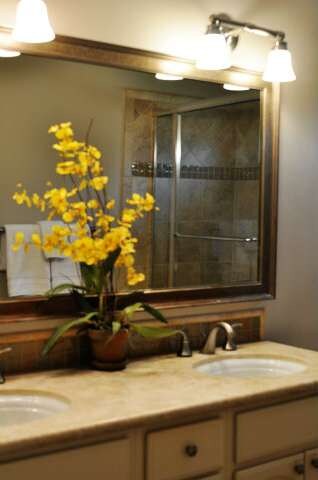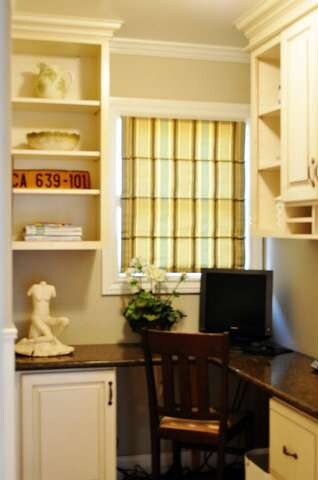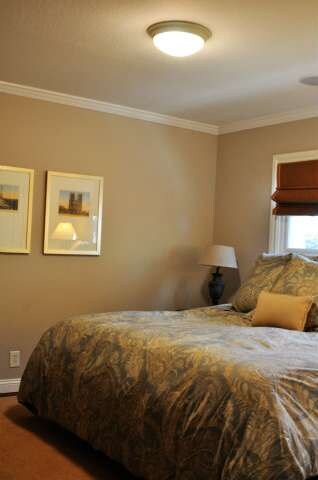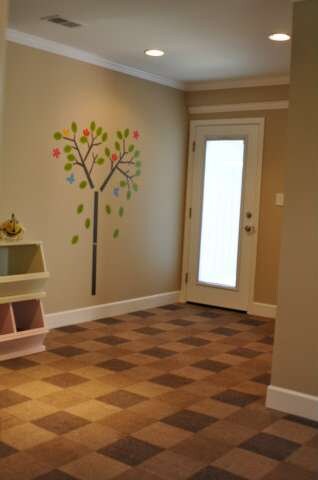
216 Walnut St Menlo Park, CA 94025
The Willows NeighborhoodHighlights
- Family Room with Fireplace
- Wood Flooring
- Open to Family Room
- Laurel Elementary School Rated A
- Bonus Room
- Double Pane Windows
About This Home
As of November 2021Spectacular home in MP's sought after Willows,every upscale amenity imaginable.Home includes chefs kitchen with built-in appliances & granite counters; three spacious bedrooms plus large bonus room; office; integrated sound inside and out; Serene landscaped backyard with great built in bbq perfect for entertaining and relaxing. Excellent Menlo park schools, easy access to 101/downtown PA must See
Last Agent to Sell the Property
Meegan Ferrari
Keller Williams Palo Alto License #01361483 Listed on: 03/08/2014
Last Buyer's Agent
Marcene Baker
Christie's International Real Estate Sereno License #01380551

Home Details
Home Type
- Single Family
Est. Annual Taxes
- $27,440
Year Built
- Built in 1953
Lot Details
- Security Fence
- Sprinklers on Timer
- Zoning described as R100
Home Design
- Composition Roof
- Concrete Perimeter Foundation
Interior Spaces
- 1,240 Sq Ft Home
- 1-Story Property
- Gas Log Fireplace
- Double Pane Windows
- Family Room with Fireplace
- Combination Dining and Living Room
- Bonus Room
- Wood Flooring
- Attic Fan
- Laundry in Garage
Kitchen
- Open to Family Room
- Built-In Oven
- Microwave
- Dishwasher
Bedrooms and Bathrooms
- 3 Bedrooms
Outdoor Features
- Barbecue Area
Utilities
- Forced Air Heating and Cooling System
- Tankless Water Heater
- Sewer Within 50 Feet
Listing and Financial Details
- Assessor Parcel Number 062-384-010
Ownership History
Purchase Details
Purchase Details
Home Financials for this Owner
Home Financials are based on the most recent Mortgage that was taken out on this home.Purchase Details
Purchase Details
Home Financials for this Owner
Home Financials are based on the most recent Mortgage that was taken out on this home.Purchase Details
Purchase Details
Home Financials for this Owner
Home Financials are based on the most recent Mortgage that was taken out on this home.Purchase Details
Home Financials for this Owner
Home Financials are based on the most recent Mortgage that was taken out on this home.Purchase Details
Home Financials for this Owner
Home Financials are based on the most recent Mortgage that was taken out on this home.Similar Homes in the area
Home Values in the Area
Average Home Value in this Area
Purchase History
| Date | Type | Sale Price | Title Company |
|---|---|---|---|
| Quit Claim Deed | -- | None Listed On Document | |
| Quit Claim Deed | -- | None Listed On Document | |
| Grant Deed | $2,850,000 | Lawyers Title Company | |
| Interfamily Deed Transfer | -- | None Available | |
| Interfamily Deed Transfer | -- | None Available | |
| Grant Deed | $1,675,000 | First American Title Company | |
| Interfamily Deed Transfer | -- | None Available | |
| Grant Deed | $905,000 | First American Title Co | |
| Interfamily Deed Transfer | -- | -- | |
| Interfamily Deed Transfer | -- | North American Title Co |
Mortgage History
| Date | Status | Loan Amount | Loan Type |
|---|---|---|---|
| Previous Owner | $2,137,500 | New Conventional | |
| Previous Owner | $999,950 | New Conventional | |
| Previous Owner | $1,118,400 | New Conventional | |
| Previous Owner | $603,000 | New Conventional | |
| Previous Owner | $200,000 | Credit Line Revolving | |
| Previous Owner | $100,000 | Future Advance Clause Open End Mortgage | |
| Previous Owner | $617,432 | New Conventional | |
| Previous Owner | $49,500 | Future Advance Clause Open End Mortgage | |
| Previous Owner | $625,500 | Unknown | |
| Previous Owner | $119,250 | Stand Alone Second | |
| Previous Owner | $650,000 | Fannie Mae Freddie Mac | |
| Previous Owner | $40,000 | Credit Line Revolving | |
| Previous Owner | $352,000 | No Value Available | |
| Previous Owner | $60,000 | Credit Line Revolving | |
| Previous Owner | $280,000 | No Value Available | |
| Previous Owner | $100,000 | Unknown |
Property History
| Date | Event | Price | Change | Sq Ft Price |
|---|---|---|---|---|
| 11/30/2021 11/30/21 | Sold | $2,850,000 | +18.8% | $2,298 / Sq Ft |
| 10/29/2021 10/29/21 | Pending | -- | -- | -- |
| 10/28/2021 10/28/21 | For Sale | $2,399,949 | 0.0% | $1,935 / Sq Ft |
| 01/03/2021 01/03/21 | Rented | $5,300 | 0.0% | -- |
| 01/03/2021 01/03/21 | Under Contract | -- | -- | -- |
| 12/30/2020 12/30/20 | For Rent | $5,300 | 0.0% | -- |
| 04/09/2014 04/09/14 | Sold | $1,675,000 | +15.5% | $1,351 / Sq Ft |
| 03/13/2014 03/13/14 | Pending | -- | -- | -- |
| 03/08/2014 03/08/14 | For Sale | $1,450,000 | -- | $1,169 / Sq Ft |
Tax History Compared to Growth
Tax History
| Year | Tax Paid | Tax Assessment Tax Assessment Total Assessment is a certain percentage of the fair market value that is determined by local assessors to be the total taxable value of land and additions on the property. | Land | Improvement |
|---|---|---|---|---|
| 2025 | $27,440 | $2,245,000 | $1,772,000 | $473,000 |
| 2023 | $27,440 | $2,245,000 | $1,772,000 | $473,000 |
| 2022 | $33,676 | $2,850,000 | $2,250,000 | $600,000 |
| 2021 | $23,294 | $1,896,946 | $948,473 | $948,473 |
| 2020 | $23,149 | $1,877,496 | $938,748 | $938,748 |
| 2019 | $22,825 | $1,840,684 | $920,342 | $920,342 |
| 2018 | $22,248 | $1,804,594 | $902,297 | $902,297 |
| 2017 | $21,896 | $1,769,210 | $884,605 | $884,605 |
| 2016 | $21,278 | $1,734,520 | $867,260 | $867,260 |
| 2015 | $21,065 | $1,708,466 | $854,233 | $854,233 |
| 2014 | $13,123 | $1,008,884 | $504,442 | $504,442 |
Agents Affiliated with this Home
-
C
Seller's Agent in 2021
Cindy Liebsch
Compass
-
Belong HQ
B
Seller's Agent in 2021
Belong HQ
Omer Savir, Broker
(650) 885-9166
3 Total Sales
-
Camille Eder

Buyer's Agent in 2021
Camille Eder
Coldwell Banker Realty
(650) 464-4598
1 in this area
38 Total Sales
-
M
Seller's Agent in 2014
Meegan Ferrari
Keller Williams Palo Alto
-
M
Buyer's Agent in 2014
Marcene Baker
Sereno Group
Map
Source: MLSListings
MLS Number: ML81407331
APN: 062-384-010
- 519 Central Ave
- 755 Arnold Way
- 819 Laurel Ave
- 206 Donohoe St
- 600 Willow Rd Unit 6
- 329 Pope St
- 262 Oconnor St
- 2085 Addison Ave
- 480 E Okeefe St Unit 302
- 1024 Laurel Ave
- 2235 Menalto Ave
- 2238 Lincoln St
- 315 Garden St
- 2284 Dumbarton Ave
- 166 Willow Rd
- 227 Santa Margarita Ave
- 1661 University Ave
- 520 Berkeley Ave
- 90 Crescent Dr
- 2232 Euclid Ave
